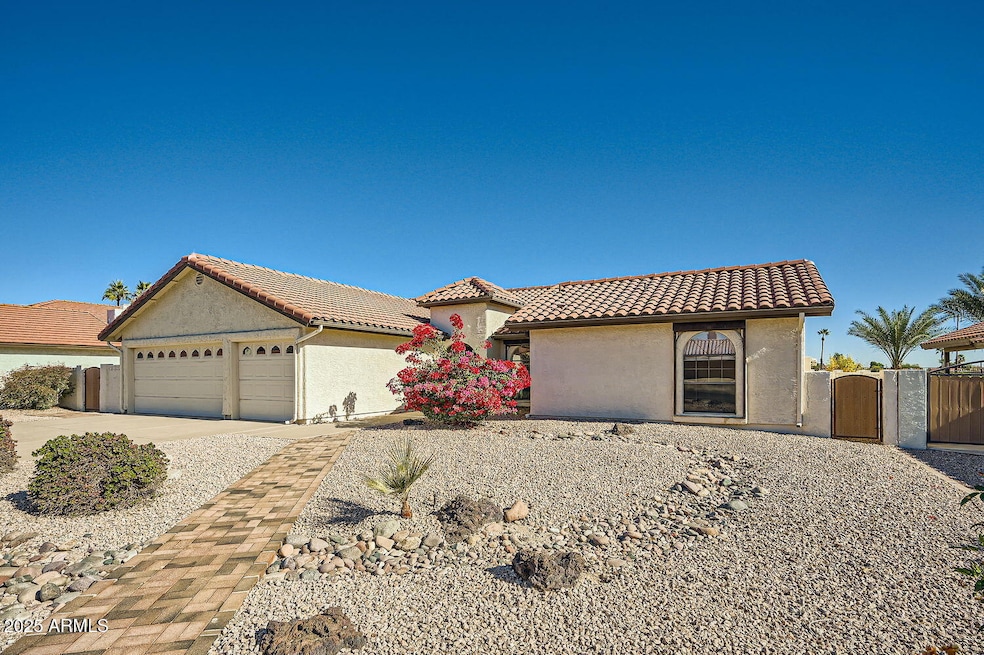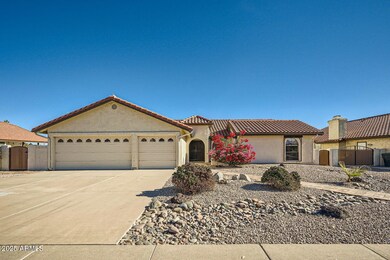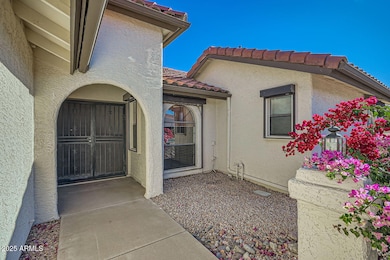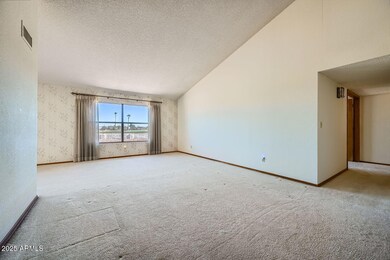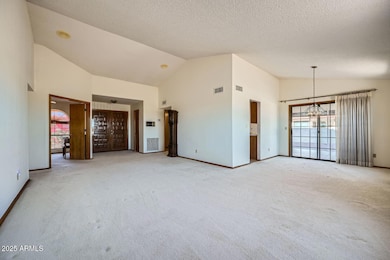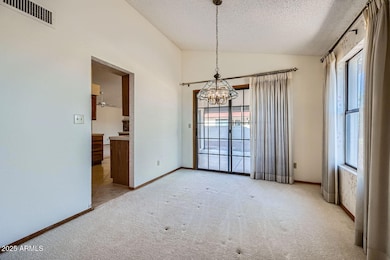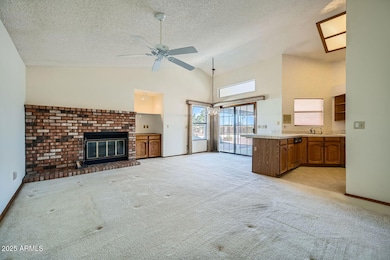
13009 S 42nd Place Phoenix, AZ 85044
Ahwatukee NeighborhoodHighlights
- On Golf Course
- 0.24 Acre Lot
- Vaulted Ceiling
- Fitness Center
- Clubhouse
- Heated Community Pool
About This Home
As of March 2025Welcome to your new cozy retreat, a one-owner home that has been meticulously maintained and cherished with care. This charming 3-bedroom, 2-bathroom, 2103 sf home is nestled within the serene Ahwatukee Recreational Center 55+ community, offering an idyllic lifestyle. Situated directly on the Ahwatukee golf course, this dwelling provides stunning views and easy access to the course, perfect for golf enthusiasts. Enjoy the expansive living areas, a cozy kitchen with ample counter space, a versatile room that can serve as a den for relaxation or a functional office, a large covered patio, automated shutters for added privacy and energy efficiency, elegant paver walkways, and a backyard that opens to scenic fairways. It is a rare opportunity to become part of a highly sought-after community with excellent amenities and an active social calendar. Residents enjoy access to the Ahwatukee Recreation Center, which features indoor/outdoor pools, a fitness facility, spa, clubhouse, and pickleball. The community clubhouse serves as a hub for social gatherings and events.
If you enjoy hiking, you'll be delighted to find several scenic desert trails nearby, including South Mountain Park, which offers 50 miles of panoramic desert pathways just 30 minutes away!
For shopping and entertainment enthusiasts, within 10 minutes you will find the Ahwatukee Towne Centre, which boasts a variety of dining options, retail stores, and entertainment venues. Kohl's Plaza offers additional shopping and dining experiences. Entertainment options include the Harkins Theatres Ahwatukee 16, perfect for catching the latest movies. The area also features a range of local eateries, from cozy cafes to fine dining restaurants.
Enjoy the unique appeal of this Ahwatukee 55+ community living today!
Home Details
Home Type
- Single Family
Est. Annual Taxes
- $2,529
Year Built
- Built in 1985
Lot Details
- 10,319 Sq Ft Lot
- On Golf Course
- Wrought Iron Fence
- Block Wall Fence
- Front and Back Yard Sprinklers
HOA Fees
- $86 Monthly HOA Fees
Parking
- 4 Open Parking Spaces
- 3 Car Garage
Home Design
- Wood Frame Construction
- Tile Roof
- Stucco
Interior Spaces
- 2,103 Sq Ft Home
- 1-Story Property
- Vaulted Ceiling
- Ceiling Fan
- Double Pane Windows
- Roller Shields
- Family Room with Fireplace
Kitchen
- Breakfast Bar
- Built-In Microwave
Flooring
- Carpet
- Tile
Bedrooms and Bathrooms
- 3 Bedrooms
- Primary Bathroom is a Full Bathroom
- 2 Bathrooms
- Dual Vanity Sinks in Primary Bathroom
- Bathtub With Separate Shower Stall
Accessible Home Design
- No Interior Steps
Schools
- Adult Elementary And Middle School
- Adult High School
Utilities
- Cooling Available
- Heating Available
- Water Softener
- High Speed Internet
- Cable TV Available
Listing and Financial Details
- Tax Lot 5012
- Assessor Parcel Number 301-58-417
Community Details
Overview
- Association fees include ground maintenance
- Ahwatukee Brd Of Mgt Association, Phone Number (480) 893-3502
- Ahwatukee Rec Center Association, Phone Number (480) 893-2549
- Association Phone (480) 893-2549
- Built by Presley Homes
- Ahwatukee Rs 9 Subdivision
Amenities
- Clubhouse
- Recreation Room
Recreation
- Golf Course Community
- Fitness Center
- Heated Community Pool
- Community Spa
Map
Home Values in the Area
Average Home Value in this Area
Property History
| Date | Event | Price | Change | Sq Ft Price |
|---|---|---|---|---|
| 03/14/2025 03/14/25 | Sold | $417,000 | -5.2% | $198 / Sq Ft |
| 02/14/2025 02/14/25 | Pending | -- | -- | -- |
| 02/10/2025 02/10/25 | For Sale | $440,000 | -- | $209 / Sq Ft |
Tax History
| Year | Tax Paid | Tax Assessment Tax Assessment Total Assessment is a certain percentage of the fair market value that is determined by local assessors to be the total taxable value of land and additions on the property. | Land | Improvement |
|---|---|---|---|---|
| 2025 | $2,529 | $29,011 | -- | -- |
| 2024 | $2,475 | $27,629 | -- | -- |
| 2023 | $2,475 | $34,770 | $6,950 | $27,820 |
| 2022 | $2,357 | $28,050 | $5,610 | $22,440 |
| 2021 | $2,459 | $25,630 | $5,120 | $20,510 |
| 2020 | $2,397 | $25,510 | $5,100 | $20,410 |
| 2019 | $2,321 | $24,670 | $4,930 | $19,740 |
| 2018 | $2,242 | $24,360 | $4,870 | $19,490 |
| 2017 | $2,140 | $22,500 | $4,500 | $18,000 |
| 2016 | $2,169 | $22,010 | $4,400 | $17,610 |
| 2015 | $1,941 | $20,050 | $4,010 | $16,040 |
Mortgage History
| Date | Status | Loan Amount | Loan Type |
|---|---|---|---|
| Previous Owner | $333,600 | New Conventional |
Deed History
| Date | Type | Sale Price | Title Company |
|---|---|---|---|
| Warranty Deed | $417,000 | Pioneer Title Agency | |
| Interfamily Deed Transfer | -- | -- |
Similar Homes in the area
Source: Arizona Regional Multiple Listing Service (ARMLS)
MLS Number: 6818442
APN: 301-58-417
- 4436 E Shomi St
- 4244 E Sandia St
- 12601 S Tonto Ct
- 12838 S 40th Place
- 12826 S 40th Place
- 4537 E Shomi St
- 4501 E Osage Ct
- 4445 E Coconino St
- 4441 E Coconino St
- 4506 E Arapahoe St
- 4604 E Summerhaven Dr
- 4305 E Cherokee St
- 3926 E Coconino St
- 4356 E Coconino St
- 4425 E Agave Rd Unit 102
- 13642 S 42nd St Unit 17
- 4226 E Jojoba Rd
- 4122 E Jojoba Rd
- 13416 S 47th St
- 4423 E Ponca St
