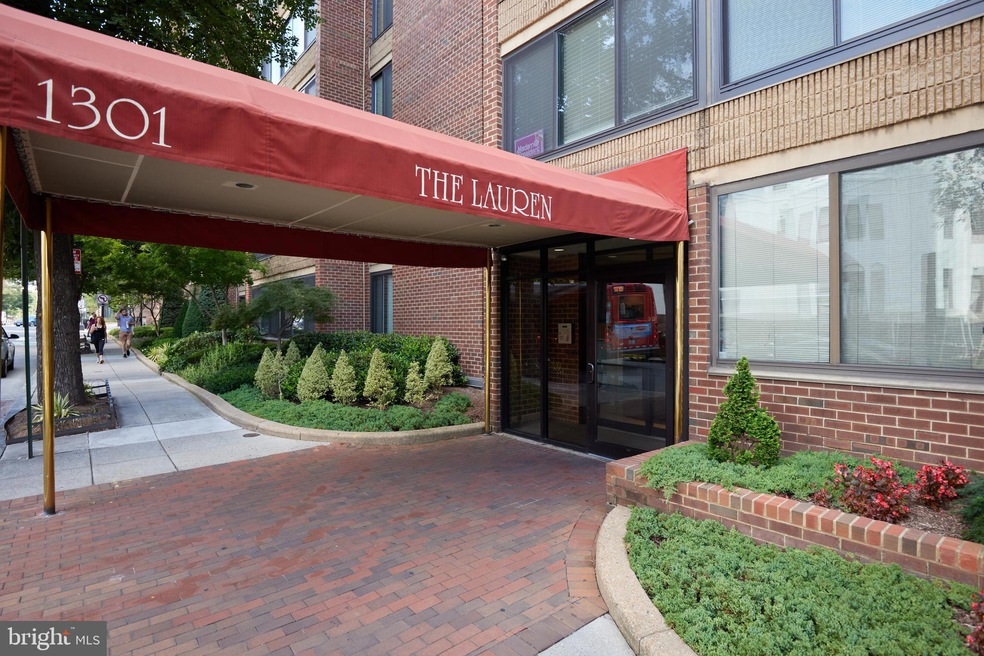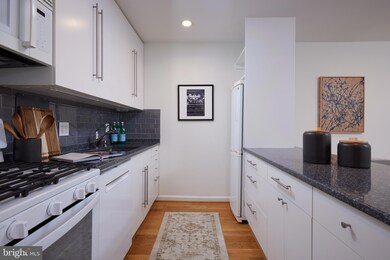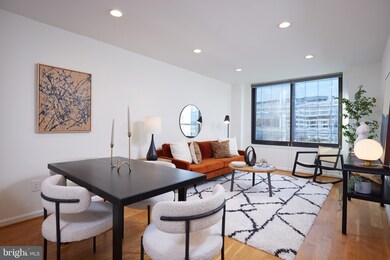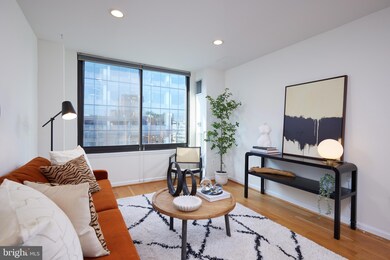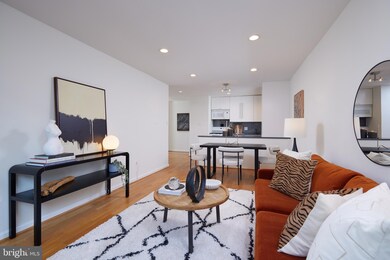
The Lauren 1301 20th St NW Unit 1002 Washington, DC 20036
Dupont Circle NeighborhoodHighlights
- Concierge
- 4-minute walk to Dupont Circle
- Open Floorplan
- School Without Walls @ Francis-Stevens Rated A-
- Penthouse
- 3-minute walk to Dupont Circle
About This Home
As of October 2024Welcome home to The Lauren. This spacious one-bedroom and one-bathroom corner penthouse condo has just the right amount of everything. The living and dining room combination is the perfect amount of space to welcome guests and entertain. The kitchen features a brand-new gas stove, built-in microwave, newer Bosch dishwasher, and an efficient European-style refrigerator. The bath has been updated with a serene neutral palette and is conveniently accessible from the hall so the bedroom can remain a private sanctuary. The bedroom is large enough to easily accommodate a king-size bed with plenty of room for nightstands on either side. Large picture windows bring light into all the spaces of the home making it feel inviting, happy, and warm. There are closets galore including a convenient coat closet near the front entry and a huge pantry across from the kitchen. There is a shared roof terrace easily accessible from this penthouse level. Rooftop grills and seating clusters make dining al fresco while watching the sunset a pure joy. There is also a rooftop pool for those warm DC summer days. Utilities are included in the monthly fee and there is a concierge on duty at the front desk 24/7 to make package delivery and the greeting of guests a breeze for residents of the Lauren as well as an on-site manager to assist residents. This special home comes with separately deeded parking (P14) included in the price. Moments from public transportation including bus and Metro this location is convenient and unbeatable. Take advantage of the many shops, restaurants, grocery, and green spaces surrounding nearby Dupont Circle, or wander into the abutting West End neighborhood for even more options. If you are looking for easy and convenient city living in a wonderful building, this is the place to call home!
Property Details
Home Type
- Condominium
Est. Annual Taxes
- $3,328
Year Built
- Built in 1973
HOA Fees
- $769 Monthly HOA Fees
Parking
- 15 Assigned Parking Garage Spaces
- Basement Garage
- Rear-Facing Garage
- Secure Parking
Home Design
- Penthouse
- Contemporary Architecture
- Brick Exterior Construction
Interior Spaces
- 562 Sq Ft Home
- Property has 1 Level
- Open Floorplan
- Recessed Lighting
- Window Treatments
- Combination Dining and Living Room
- Wood Flooring
Kitchen
- Gas Oven or Range
- Built-In Microwave
- Dishwasher
- Disposal
Bedrooms and Bathrooms
- 1 Main Level Bedroom
- 1 Full Bathroom
Accessible Home Design
- Accessible Elevator Installed
Utilities
- Central Heating and Cooling System
- Natural Gas Water Heater
Listing and Financial Details
- Tax Lot 2154
- Assessor Parcel Number 0115//2154
Community Details
Overview
- Association fees include air conditioning, common area maintenance, custodial services maintenance, electricity, gas, insurance, management, parking fee, pest control, pool(s), reserve funds, trash, water
- High-Rise Condominium
- The Lauren Condos
- Central Community
- Dupont Subdivision
- Property Manager
Amenities
- Concierge
- Laundry Facilities
- Elevator
Recreation
Pet Policy
- Dogs and Cats Allowed
Map
About The Lauren
Home Values in the Area
Average Home Value in this Area
Property History
| Date | Event | Price | Change | Sq Ft Price |
|---|---|---|---|---|
| 10/15/2024 10/15/24 | Sold | $405,000 | 0.0% | $721 / Sq Ft |
| 09/13/2024 09/13/24 | For Sale | $405,000 | -- | $721 / Sq Ft |
Tax History
| Year | Tax Paid | Tax Assessment Tax Assessment Total Assessment is a certain percentage of the fair market value that is determined by local assessors to be the total taxable value of land and additions on the property. | Land | Improvement |
|---|---|---|---|---|
| 2024 | $3,024 | $370,970 | $111,290 | $259,680 |
| 2023 | $3,328 | $406,230 | $121,870 | $284,360 |
| 2022 | $2,958 | $361,720 | $108,520 | $253,200 |
| 2021 | $2,926 | $357,510 | $107,250 | $250,260 |
| 2020 | $3,007 | $353,710 | $106,110 | $247,600 |
| 2019 | $3,013 | $354,480 | $106,340 | $248,140 |
| 2018 | $2,985 | $351,130 | $0 | $0 |
| 2017 | $3,066 | $360,760 | $0 | $0 |
| 2016 | $2,980 | $350,580 | $0 | $0 |
| 2015 | $2,876 | $338,300 | $0 | $0 |
| 2014 | $2,693 | $316,850 | $0 | $0 |
Mortgage History
| Date | Status | Loan Amount | Loan Type |
|---|---|---|---|
| Open | $303,750 | New Conventional | |
| Previous Owner | $191,250 | New Conventional |
Deed History
| Date | Type | Sale Price | Title Company |
|---|---|---|---|
| Deed | $405,000 | Rgs Title | |
| Special Warranty Deed | $255,000 | Champion Title & Stlmnts Inc |
Similar Homes in Washington, DC
Source: Bright MLS
MLS Number: DCDC2157158
APN: 0115-2154
- 1301 20th St NW Unit 504
- 1301 20th St NW Unit 1001
- 1330 New Hampshire Ave NW Unit 407
- 1330 New Hampshire Ave NW Unit 1013
- 1330 New Hampshire Ave NW Unit 907
- 1330 New Hampshire Ave NW Unit 316
- 2012 O St NW Unit 22
- 2014 O St NW
- 1321 21st St NW Unit 5
- 1325 21st St NW Unit 301
- 2023 O St NW
- 2101 N St NW Unit T4
- 1320 21st St NW Unit 406
- 1320 21st St NW Unit 202
- 1411 21st St NW
- 1280 21st St NW Unit 506
- 1280 21st St NW Unit 505
- 1260 21st St NW Unit 208
- 1260 21st St NW Unit 6
- 1260 21st St NW Unit 413
