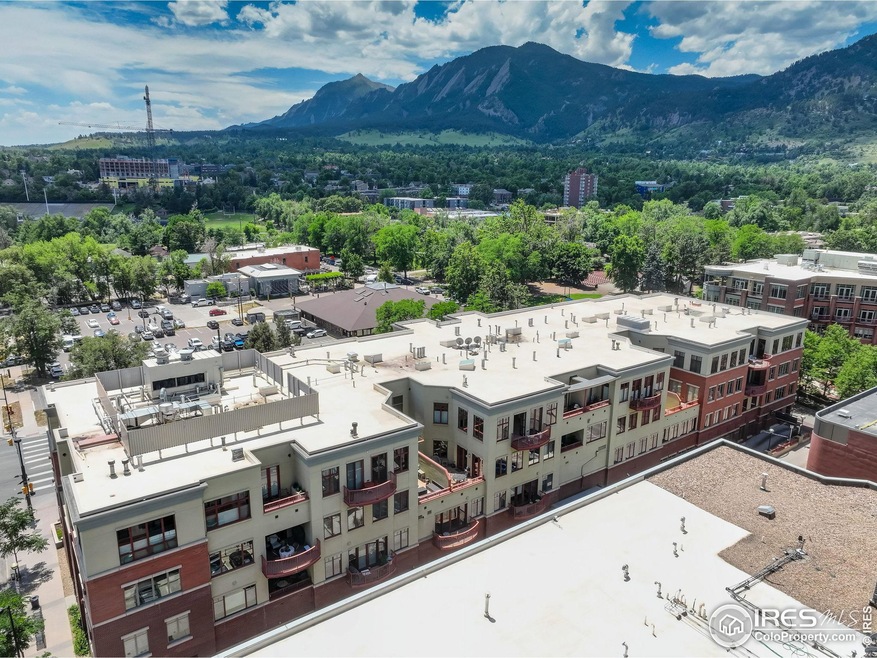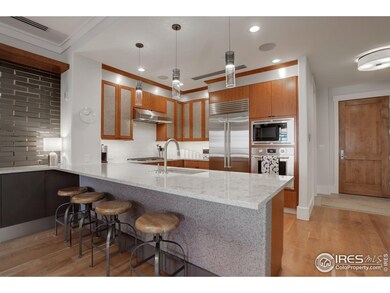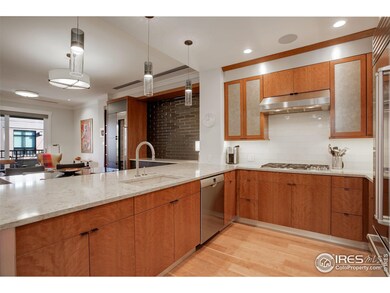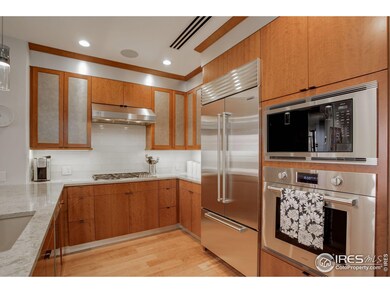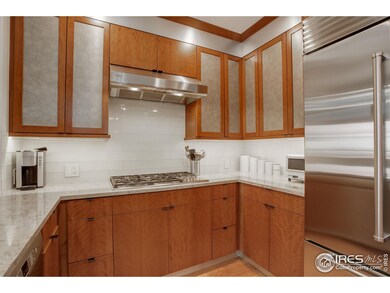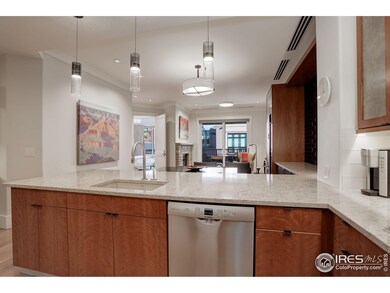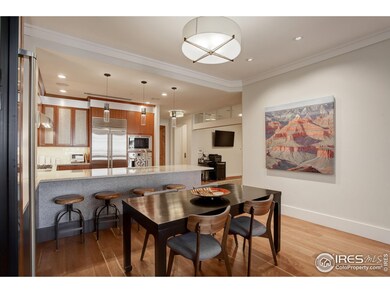
1301 Canyon Blvd Unit 305 Boulder, CO 80302
Downtown NeighborhoodHighlights
- 1.03 Acre Lot
- Open Floorplan
- Wood Flooring
- Whittier Elementary School Rated A-
- Contemporary Architecture
- 3-minute walk to Pop Jet Fountain
About This Home
As of March 2025Downtown Boulder living at its finest! The Residences at One Boulder Plaza is a prime location across the street from the Farmer's Market, Boulder Creek, and the Central Park Bandshell. This immaculate, 1 bedroom plus den condo offers foothill views, upscale finishes, & high quality upgrades. Upon entering, your eyes will be drawn to the wood flooring extending throughout. High ceilings and huge windows produce an abundance of natural light. Kitchen boasts premium appliances including Wolf, Subzero, & Bosch. An eye catching backsplash adorns the custom buffet outfitted with a Subzero wine cooler. The den would make an excellent home office. Add french doors for privacy or to create guest quarters. The primary suite features a huge picture window framing views of the foothills. The sumptuous 5 piece bath is complete with soaking tub and generous tailored walk in closet with built in organization. The building offers unmatched safety and privacy in an unbeatable location, steps away from restaurants, shopping, and all that Boulder has to offer. Quiet and secure, it is the perfect lock and leave property featuring smart home technology. You will love the automatic blinds and music. One underground parking spot and a storage locker tops off the ideal property.
Townhouse Details
Home Type
- Townhome
Est. Annual Taxes
- $7,664
Year Built
- Built in 2002
HOA Fees
- $958 Monthly HOA Fees
Parking
- 1 Car Garage
- Heated Garage
- Alley Access
Home Design
- Contemporary Architecture
- Flat Tile Roof
- Stucco
Interior Spaces
- 1,259 Sq Ft Home
- 1-Story Property
- Open Floorplan
- Bar Fridge
- Gas Fireplace
- Window Treatments
- Living Room with Fireplace
- Dining Room
- Home Office
- Wood Flooring
Kitchen
- Eat-In Kitchen
- Gas Oven or Range
- Microwave
- Dishwasher
Bedrooms and Bathrooms
- 1 Bedroom
- Walk-In Closet
- Primary Bathroom is a Full Bathroom
- Primary bathroom on main floor
- Bathtub and Shower Combination in Primary Bathroom
Laundry
- Laundry on main level
- Dryer
- Washer
Accessible Home Design
- Accessible Elevator Installed
- No Interior Steps
Outdoor Features
- Balcony
- Exterior Lighting
Schools
- Whittier Elementary School
- Casey Middle School
- Boulder High School
Utilities
- Forced Air Heating and Cooling System
- Underground Utilities
Listing and Financial Details
- Assessor Parcel Number R0504019
Community Details
Overview
- Association fees include common amenities, trash, snow removal, security, management, utilities, maintenance structure, water/sewer, heat, hazard insurance
- 1301 Canyon Condos Subdivision
Amenities
- Business Center
- Community Storage Space
Map
Home Values in the Area
Average Home Value in this Area
Property History
| Date | Event | Price | Change | Sq Ft Price |
|---|---|---|---|---|
| 03/04/2025 03/04/25 | Sold | $920,000 | -8.9% | $731 / Sq Ft |
| 11/14/2024 11/14/24 | For Sale | $1,010,250 | -8.2% | $802 / Sq Ft |
| 09/12/2023 09/12/23 | Sold | $1,100,000 | 0.0% | $874 / Sq Ft |
| 08/11/2023 08/11/23 | Price Changed | $1,100,000 | -15.4% | $874 / Sq Ft |
| 06/30/2023 06/30/23 | For Sale | $1,300,000 | +20.4% | $1,033 / Sq Ft |
| 06/30/2021 06/30/21 | Sold | $1,080,000 | +67.4% | $858 / Sq Ft |
| 06/07/2021 06/07/21 | Off Market | $645,000 | -- | -- |
| 06/02/2021 06/02/21 | For Sale | $1,099,000 | +53.7% | $873 / Sq Ft |
| 01/28/2019 01/28/19 | Off Market | $715,000 | -- | -- |
| 01/28/2019 01/28/19 | Off Market | $867,500 | -- | -- |
| 09/18/2017 09/18/17 | Sold | $867,500 | -3.1% | $689 / Sq Ft |
| 08/19/2017 08/19/17 | Pending | -- | -- | -- |
| 08/04/2017 08/04/17 | For Sale | $894,900 | +25.2% | $711 / Sq Ft |
| 09/15/2016 09/15/16 | Sold | $715,000 | -15.9% | $568 / Sq Ft |
| 08/16/2016 08/16/16 | Pending | -- | -- | -- |
| 06/22/2016 06/22/16 | For Sale | $850,000 | +31.8% | $675 / Sq Ft |
| 09/06/2013 09/06/13 | Sold | $645,000 | -6.4% | $512 / Sq Ft |
| 08/07/2013 08/07/13 | Pending | -- | -- | -- |
| 05/23/2013 05/23/13 | For Sale | $689,000 | -- | $547 / Sq Ft |
Tax History
| Year | Tax Paid | Tax Assessment Tax Assessment Total Assessment is a certain percentage of the fair market value that is determined by local assessors to be the total taxable value of land and additions on the property. | Land | Improvement |
|---|---|---|---|---|
| 2024 | $7,739 | $85,268 | -- | $85,268 |
| 2023 | $7,739 | $85,268 | -- | $88,953 |
| 2022 | $7,042 | $71,967 | $0 | $71,967 |
| 2021 | $6,718 | $74,038 | $0 | $74,038 |
| 2020 | $6,235 | $68,797 | $0 | $68,797 |
| 2019 | $6,135 | $68,797 | $0 | $68,797 |
| 2018 | $4,941 | $54,720 | $0 | $54,720 |
| 2017 | $4,785 | $76,902 | $0 | $76,902 |
| 2016 | $5,144 | $56,874 | $0 | $56,874 |
| 2015 | $4,879 | $49,631 | $0 | $49,631 |
| 2014 | $4,508 | $49,631 | $0 | $49,631 |
Mortgage History
| Date | Status | Loan Amount | Loan Type |
|---|---|---|---|
| Previous Owner | $536,250 | Adjustable Rate Mortgage/ARM | |
| Previous Owner | $580,500 | Adjustable Rate Mortgage/ARM | |
| Previous Owner | $407,875 | Purchase Money Mortgage | |
| Previous Owner | $322,700 | No Value Available |
Deed History
| Date | Type | Sale Price | Title Company |
|---|---|---|---|
| Special Warranty Deed | $460,000 | Land Title | |
| Personal Reps Deed | $460,000 | None Listed On Document | |
| Warranty Deed | $1,100,000 | Land Title | |
| Warranty Deed | $1,080,000 | Guaranty Title | |
| Warranty Deed | $867,500 | Guardian Title | |
| Warranty Deed | $715,000 | Fidelity National Title | |
| Warranty Deed | $645,000 | Heritage Title | |
| Warranty Deed | $627,500 | Fahtco | |
| Warranty Deed | $559,900 | -- |
Similar Homes in Boulder, CO
Source: IRES MLS
MLS Number: 1022236
APN: 1463303-34-015
- 1360 Walnut St Unit 304
- 1360 Walnut St Unit 401
- 1360 Walnut St Unit 204
- 1155 Canyon Blvd Unit 205
- 1723 15th St
- 1625 16th St
- 1505 Pearl St Unit 209
- 1505 Pearl St Unit 111
- 1077 Canyon Blvd Unit 403
- 1540 Grove St
- 1655 Walnut St Unit 309
- 1605 17th St
- 1707 Walnut St Unit 205
- 1707 Walnut St Unit 309
- 1707 Walnut St Unit 102
- 1707 Walnut St Unit 203
- 1707 Walnut St Unit 306
- 1707 Walnut St Unit 206
- 1707 Walnut St Unit 301
- 1707 Walnut St Unit 104
