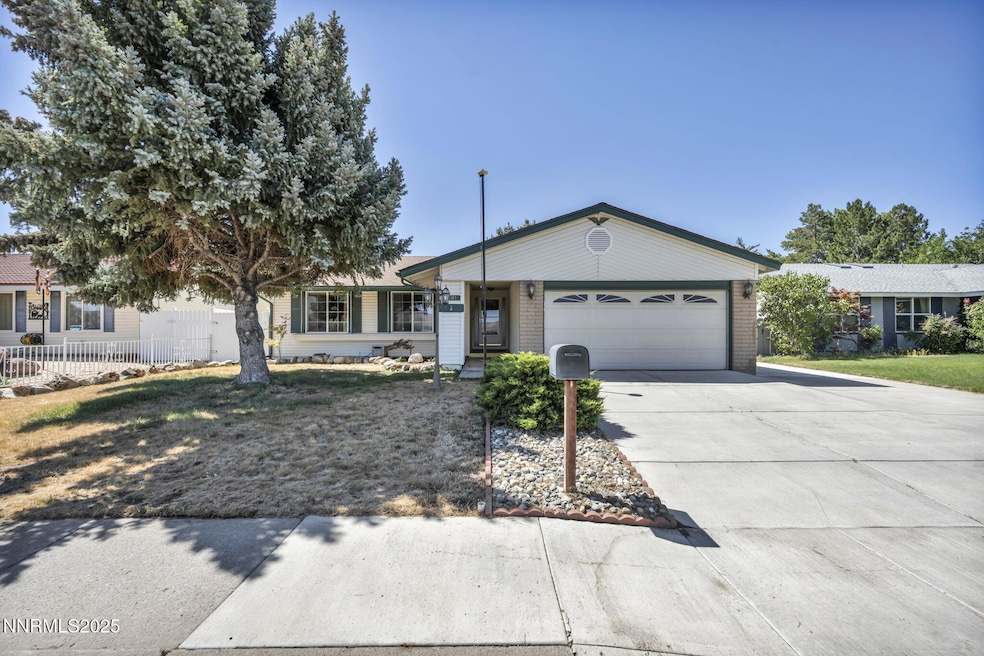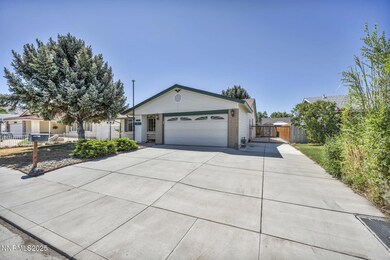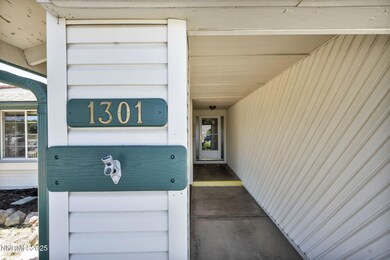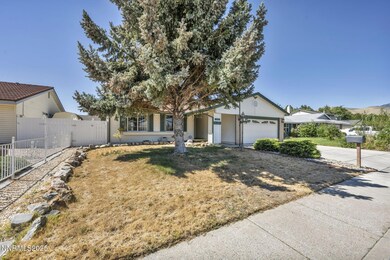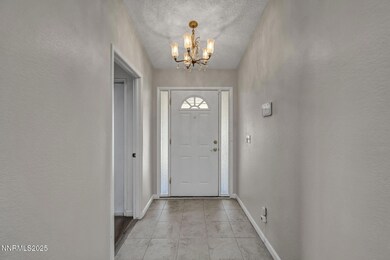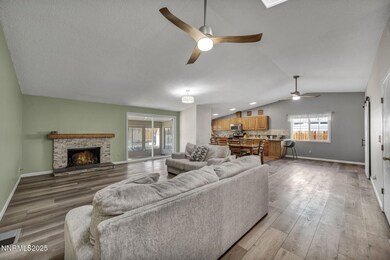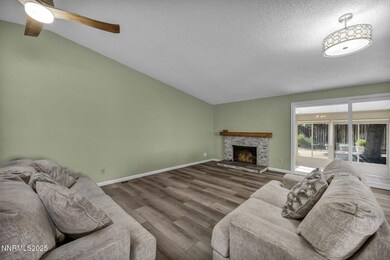
1301 Colorado St Carson City, NV 89701
Colorado Street NeighborhoodEstimated payment $2,953/month
Highlights
- RV Access or Parking
- Sun or Florida Room
- No HOA
- Mountain View
- High Ceiling
- 2 Car Attached Garage
About This Home
Charming Carson City Home with Upgrades & RV Parking
Welcome to this beautifully maintained 3-bedroom, 2-bathroom home in the heart of Carson City! Nestled on a spacious lot, this property offers both comfort and convenience, along with plenty of room for your toys and hobbies.
Step inside to discover an inviting layout featuring updated linoleum vinyl plank flooring throughout the main living areas. The cozy living room includes a fireplace — perfect for relaxing evenings — and tasteful upgrades can be found throughout the home.
Enjoy natural light year-round in the enclosed sunroom, ideal for a home office, playroom, or extra living space. The landscaped front and backyard are ready for entertaining or quiet relaxation, complete with a storage shed for your tools and outdoor gear.
Additional highlights include:
New roof installed in 2025
Two-car garage
Ample RV & extra parking
Whether you're looking for your first home, a downsizing option, or a low-maintenance property with room for everything, this one checks all the boxes.
Don't miss your chance to call 1301 Colorado St. your next home — schedule your showing today
Home Details
Home Type
- Single Family
Est. Annual Taxes
- $1,172
Year Built
- Built in 1977
Lot Details
- 6,970 Sq Ft Lot
- Back and Front Yard Fenced
- Front and Back Yard Sprinklers
- Sprinklers on Timer
- Property is zoned SF6
Parking
- 2 Car Attached Garage
- Parking Pad
- Garage Door Opener
- RV Access or Parking
Home Design
- Pitched Roof
- Composition Roof
- Vinyl Siding
- Stick Built Home
Interior Spaces
- 1,636 Sq Ft Home
- 1-Story Property
- High Ceiling
- Ceiling Fan
- Gas Log Fireplace
- Double Pane Windows
- Vinyl Clad Windows
- Drapes & Rods
- Blinds
- Family Room with Fireplace
- Combination Dining and Living Room
- Sun or Florida Room
- Mountain Views
- Crawl Space
Kitchen
- Microwave
- Dishwasher
- Disposal
Flooring
- Carpet
- Laminate
- Vinyl Plank
Bedrooms and Bathrooms
- 3 Bedrooms
- 2 Full Bathrooms
- Primary Bathroom includes a Walk-In Shower
Laundry
- Laundry Room
- Dryer
- Washer
- Laundry Cabinets
Home Security
- Home Security System
- Smart Thermostat
- Fire and Smoke Detector
Outdoor Features
- Shed
- Storage Shed
Schools
- Al Seeliger Elementary School
- Eagle Valley Middle School
- Carson High School
Utilities
- Forced Air Heating and Cooling System
- Heating System Uses Natural Gas
- Natural Gas Connected
- Gas Water Heater
Community Details
- No Home Owners Association
- Carson City Community
- Lewis #3 Subdivision
Listing and Financial Details
- Assessor Parcel Number 009-541-01
Map
Home Values in the Area
Average Home Value in this Area
Tax History
| Year | Tax Paid | Tax Assessment Tax Assessment Total Assessment is a certain percentage of the fair market value that is determined by local assessors to be the total taxable value of land and additions on the property. | Land | Improvement |
|---|---|---|---|---|
| 2024 | $1,735 | $63,167 | $30,100 | $33,067 |
| 2023 | $1,891 | $61,798 | $30,100 | $31,698 |
| 2022 | $1,752 | $54,479 | $26,250 | $28,229 |
| 2021 | $1,701 | $50,282 | $22,050 | $28,232 |
| 2020 | $1,701 | $47,534 | $19,075 | $28,459 |
| 2019 | $1,601 | $47,875 | $19,075 | $28,800 |
| 2018 | $1,555 | $46,472 | $18,200 | $28,272 |
| 2017 | $1,510 | $45,458 | $16,800 | $28,658 |
| 2016 | $1,472 | $43,151 | $13,440 | $29,711 |
| 2015 | $1,469 | $42,444 | $11,900 | $30,544 |
| 2014 | $1,426 | $40,681 | $11,900 | $28,781 |
Property History
| Date | Event | Price | Change | Sq Ft Price |
|---|---|---|---|---|
| 08/05/2025 08/05/25 | For Sale | $525,000 | +9.6% | $321 / Sq Ft |
| 08/02/2024 08/02/24 | Sold | $479,000 | 0.0% | $293 / Sq Ft |
| 07/01/2024 07/01/24 | Pending | -- | -- | -- |
| 06/25/2024 06/25/24 | For Sale | $479,000 | 0.0% | $293 / Sq Ft |
| 06/12/2024 06/12/24 | Pending | -- | -- | -- |
| 06/08/2024 06/08/24 | For Sale | $479,000 | +79.1% | $293 / Sq Ft |
| 09/22/2016 09/22/16 | Sold | $267,500 | -9.3% | $164 / Sq Ft |
| 07/31/2016 07/31/16 | Pending | -- | -- | -- |
| 07/08/2016 07/08/16 | For Sale | $295,000 | -- | $180 / Sq Ft |
Purchase History
| Date | Type | Sale Price | Title Company |
|---|---|---|---|
| Bargain Sale Deed | $479,000 | Stewart Title | |
| Interfamily Deed Transfer | -- | Ticor Title Carson | |
| Bargain Sale Deed | $267,500 | Ticor Title Carson |
Mortgage History
| Date | Status | Loan Amount | Loan Type |
|---|---|---|---|
| Open | $479,000 | VA | |
| Previous Owner | $208,000 | New Conventional |
Similar Homes in Carson City, NV
Source: Northern Nevada Regional MLS
MLS Number: 250054064
APN: 009-541-01
- 2281 Meadowbrook Ln
- 2480 Meadowbrook Ln
- 2454 Eastwood Dr
- 2391 Pinebrook Dr
- 2660 Pinebrook Dr
- 103 Pilot Peak Dr
- 2556 Blue Haven Ln
- 2733 Baker Dr
- 2107 Loire St
- 1717 Damon Rd
- 2319 Blue Haven Ln
- 2578 Blossom View Ln
- 1121 Drake Way
- 2369 Pintail Dr
- 1230 Quail Run Dr
- 1001 Sonoma St
- 00 Sonoma St
- 1475 Teal Dr
- 505 Pat Ln
- 3223 Kitchen Dr
- 2477 S Lompa Ln
- 1008 Little Ln
- 919 S Roop St
- 832 S Saliman Rd
- 3349 S Carson St
- 510 Country Village Dr Unit 7
- 907 S Carson St
- 1301 Como St
- 323 N Stewart St
- 616 E John St
- 1600 E Long St
- 1765 Camille Dr
- 2021 Lone Mountain Dr
- 700 Hot Springs Rd
- 3230 Imperial Way
- 603 E College Pkwy
- 3162 Allen Way
- 405 W Gardengate Way
- 730 Silver Oak Dr
- 101 Conestoga Dr
