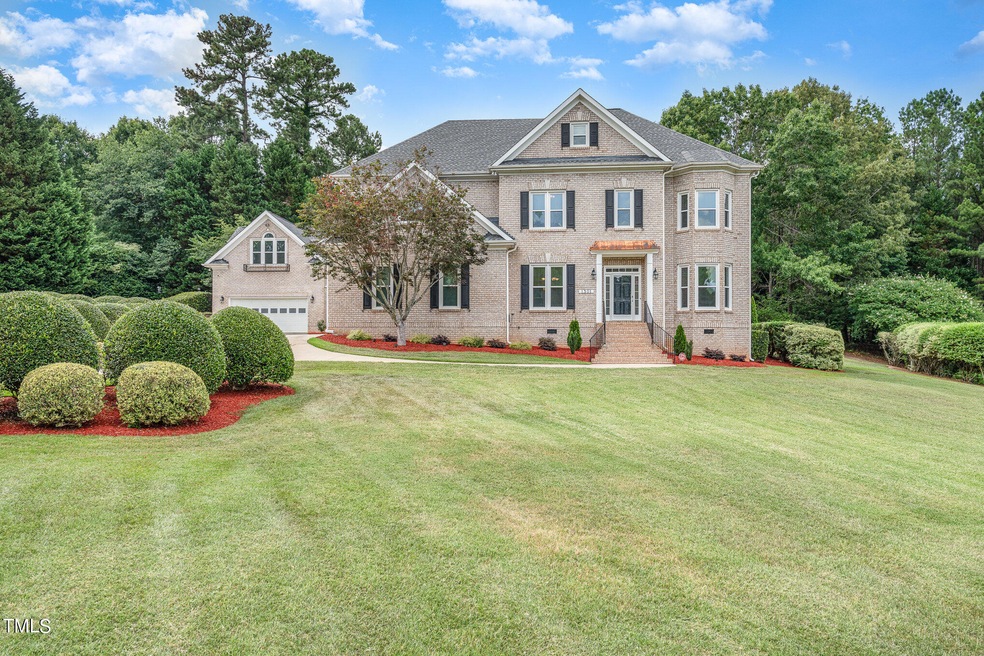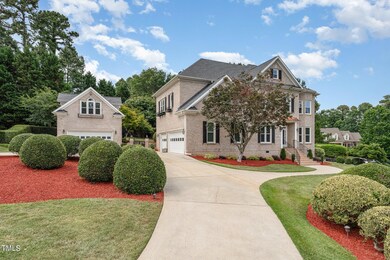
1301 Coolmore Dr Raleigh, NC 27614
Falls Lake NeighborhoodHighlights
- Clubhouse
- Transitional Architecture
- Bonus Room
- Abbotts Creek Elementary School Rated A
- Wood Flooring
- Community Pool
About This Home
As of October 2024Come see this amazing home in the desirable River Oaks!
Open Floor plan, bright, open and airy!
5 car garage!
Apartment w/Bedr.& Full Bth. over Det. Garage.with additional 1/2 bath
down inside the Garage. It is Ideal for teen or Mother-in-law suite or lots of visitors!
Entertainment area outside-fire pit, bar, koi pond, deck and paver patio and irrigation. Private lot with mature trees!
Inside, Formal DR and LR-one could be used as an office. French doors, huge FR with gas log fireplace, chef's kitchen, maple cabinets, granite, stainless steel appliances, built in oven, wine fridge, bookshelves in breakfast nook for reading and enjoying your morning coffee.10' ceilings 1st flr,9' sec. flr. hardwoods on main. The owner's suite is huge with trey ceiling and glamour bath. Wait till you see the Walk-in closet! Huge bonus that opens into another room for additional flex space. This home is close to everything-540, shopping, entertainment, medical facilities. Community pool and tennis courts are located across the street!
Truly a must see!
Home Details
Home Type
- Single Family
Est. Annual Taxes
- $4,327
Year Built
- Built in 1998
Lot Details
- 1.2 Acre Lot
HOA Fees
- $123 Monthly HOA Fees
Parking
- 5 Car Attached Garage
Home Design
- Transitional Architecture
- Brick Veneer
- Shingle Roof
Interior Spaces
- 3,672 Sq Ft Home
- 2-Story Property
- Family Room with Fireplace
- Living Room
- Breakfast Room
- Dining Room
- Bonus Room
- Laundry Room
Kitchen
- Electric Oven
- Dishwasher
Flooring
- Wood
- Carpet
- Tile
Bedrooms and Bathrooms
- 4 Bedrooms
Attic
- Attic Floors
- Permanent Attic Stairs
- Unfinished Attic
Schools
- Abbotts Creek Elementary School
- East Millbrook Middle School
- Millbrook High School
Utilities
- Cooling Available
- Heating Available
- Septic Tank
Listing and Financial Details
- Assessor Parcel Number 1729.03-11-6275.000
Community Details
Overview
- Association fees include ground maintenance
- River Oaks HOA
- River Oaks Subdivision
Amenities
- Clubhouse
Recreation
- Tennis Courts
- Community Pool
Map
Home Values in the Area
Average Home Value in this Area
Property History
| Date | Event | Price | Change | Sq Ft Price |
|---|---|---|---|---|
| 10/23/2024 10/23/24 | Sold | $840,000 | -1.2% | $229 / Sq Ft |
| 10/08/2024 10/08/24 | Pending | -- | -- | -- |
| 10/04/2024 10/04/24 | Price Changed | $850,000 | -5.5% | $231 / Sq Ft |
| 08/29/2024 08/29/24 | Price Changed | $899,900 | -2.7% | $245 / Sq Ft |
| 07/18/2024 07/18/24 | Price Changed | $925,000 | -5.1% | $252 / Sq Ft |
| 06/27/2024 06/27/24 | For Sale | $975,000 | -- | $266 / Sq Ft |
Tax History
| Year | Tax Paid | Tax Assessment Tax Assessment Total Assessment is a certain percentage of the fair market value that is determined by local assessors to be the total taxable value of land and additions on the property. | Land | Improvement |
|---|---|---|---|---|
| 2024 | $4,854 | $778,422 | $152,000 | $626,422 |
| 2023 | $4,328 | $552,456 | $114,000 | $438,456 |
| 2022 | $4,010 | $552,456 | $114,000 | $438,456 |
| 2021 | $3,902 | $552,456 | $114,000 | $438,456 |
| 2020 | $3,837 | $552,456 | $114,000 | $438,456 |
| 2019 | $4,148 | $505,454 | $104,500 | $400,954 |
| 2018 | $3,813 | $505,454 | $104,500 | $400,954 |
| 2017 | $3,614 | $505,454 | $104,500 | $400,954 |
| 2016 | $3,540 | $505,454 | $104,500 | $400,954 |
| 2015 | $3,824 | $547,778 | $133,000 | $414,778 |
| 2014 | $3,624 | $547,778 | $133,000 | $414,778 |
Mortgage History
| Date | Status | Loan Amount | Loan Type |
|---|---|---|---|
| Previous Owner | $178,000 | Unknown | |
| Previous Owner | $367,000 | New Conventional | |
| Previous Owner | $414,000 | Purchase Money Mortgage | |
| Previous Owner | $387,000 | Unknown | |
| Previous Owner | $263,400 | Unknown | |
| Previous Owner | $100,000 | Credit Line Revolving | |
| Previous Owner | $297,900 | No Value Available | |
| Previous Owner | $67,000 | No Value Available |
Deed History
| Date | Type | Sale Price | Title Company |
|---|---|---|---|
| Warranty Deed | $840,000 | None Listed On Document | |
| Warranty Deed | $460,000 | None Available | |
| Warranty Deed | $359,500 | -- | |
| Warranty Deed | $67,000 | -- |
Similar Homes in the area
Source: Doorify MLS
MLS Number: 10037347
APN: 1729.03-11-6275-000
- 10624 Pleasant Branch Dr Unit Lot 7
- 10622 Pleasant Branch Dr Unit Lot 8
- 10620 Pleasant Branch Dr Unit Lot 9
- 1708 Turtle Ridge Way
- 10616 Pleasant Branch Dr Unit Lot 11
- 10709 Thornbury Crest Ct
- 1620 Dunn Rd
- 1001 Welch Ln
- 10537 Pleasant Branch Dr Unit 101
- 10535 Pleasant Branch Dr Unit 201
- 10533 Pleasant Branch Dr Unit 201
- 10531 Pleasant Branch Dr Unit 201
- 10529 Pleasant Branch Dr Unit 101
- 10531 Pleasant Branch Dr Unit 101
- 10529 Pleasant Branch Dr Unit 201
- 11508 Midlavian Dr
- 10516 Pleasant Branch Dr Unit Lot 34
- 9413 Lake Villa Way
- 10519 Pleasant Branch Dr Unit Lot 43
- 4617 All Points View Way


