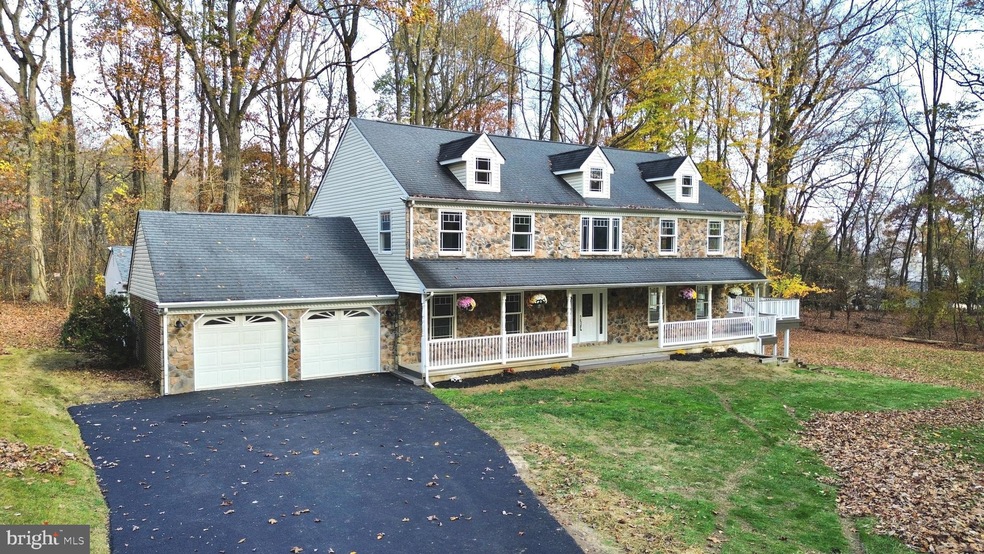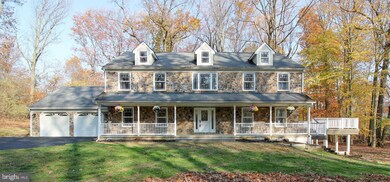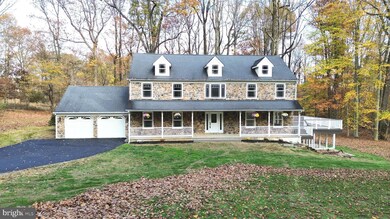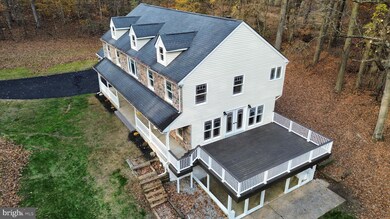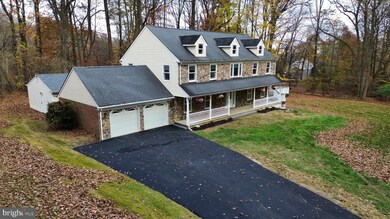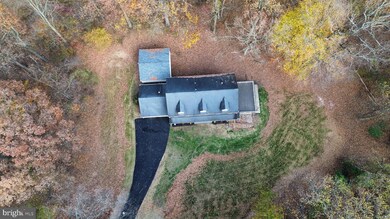
1301 Crestmont Dr Downingtown, PA 19335
West Bradford NeighborhoodHighlights
- View of Trees or Woods
- 1.7 Acre Lot
- Colonial Architecture
- Bradford Heights Elementary School Rated A
- Open Floorplan
- Wood Flooring
About This Home
As of November 2023Welcome to 1301 Crestmont Drive, an exquisite house nestled in a private and picturesque location. This stunning property is now available for sale, offering a perfect blend of modern features and charm. With 4 bedrooms, 2.5 bathrooms, and ample living space spanning over 3,630 square feet, this home has all the room you need to create lasting memories. As you step inside, you'll immediately notice the gleaming newly refinished hardwood floors that span throughout the first level. The quartz countertops and brand new cabinetry in the kitchen not only add a touch of elegance but also provide durability for all your culinary adventures. The living room is the heart of the home, boasting a fireplace with built-ins that creates a cozy ambiance during those colder winter nights. The primary suite is a true oasis. With its generous size offering a tray ceiling, it allows for a comfortable seating area where you can relax and unwind in privacy. The en-suite primary bathroom features a luxurious soaking tub, inviting you to indulge in soothing baths after a hectic day. In addition to its magnificent interior, this property also boasts a two car garage, large storage outbuilding and a composite deck that overlooks the spacious landscaped yard. Whether you're hosting barbecues or simply lounging under the sun, this outdoor space provides endless possibilities for entertaining guests or enjoying quiet moments alone with nature. Located in a desirable neighborhood, this home offers a tranquil retreat away from the hustle and bustle of city life, while still providing easy access to all amenities. You'll find yourself just moments away from shopping, restaurants, and even Highland Orchards. Don't miss out on the opportunity to own this remarkable property. Schedule your private tour today and discover why 1301 Crestmont Drive is the perfect place to call home. 2 Brand new HVAC systems along with a new paved driveway.
Home Details
Home Type
- Single Family
Est. Annual Taxes
- $6,320
Year Built
- Built in 1963 | Remodeled in 2023
Lot Details
- 1.7 Acre Lot
- Southeast Facing Home
- Property is in excellent condition
- Property is zoned R-10
Parking
- 2 Car Attached Garage
- 4 Driveway Spaces
- Oversized Parking
- Front Facing Garage
- Gravel Driveway
Home Design
- Colonial Architecture
- Poured Concrete
- Frame Construction
- Architectural Shingle Roof
- Concrete Perimeter Foundation
- Masonry
Interior Spaces
- Property has 2 Levels
- Open Floorplan
- Built-In Features
- Ceiling Fan
- 2 Fireplaces
- Gas Fireplace
- Double Pane Windows
- Double Hung Windows
- Dining Area
- Views of Woods
- Laundry on main level
- Basement
Kitchen
- Butlers Pantry
- Built-In Range
- Dishwasher
- Kitchen Island
Flooring
- Wood
- Carpet
- Concrete
- Ceramic Tile
Bedrooms and Bathrooms
- 4 Bedrooms
Outdoor Features
- Utility Building
Schools
- Downingtown High School West Campus
Utilities
- Central Air
- Heating System Powered By Leased Propane
- Hot Water Heating System
- 200+ Amp Service
- Well
- Electric Water Heater
- On Site Septic
Community Details
- No Home Owners Association
- Crestmont Farms Subdivision
Listing and Financial Details
- Tax Lot 0112.1000
- Assessor Parcel Number 50-05 -0112.1000
Map
Home Values in the Area
Average Home Value in this Area
Property History
| Date | Event | Price | Change | Sq Ft Price |
|---|---|---|---|---|
| 11/30/2023 11/30/23 | Sold | $735,000 | -2.6% | $202 / Sq Ft |
| 11/14/2023 11/14/23 | Pending | -- | -- | -- |
| 11/09/2023 11/09/23 | For Sale | $755,000 | +108.0% | $208 / Sq Ft |
| 06/30/2023 06/30/23 | Sold | $363,000 | 0.0% | $100 / Sq Ft |
| 05/12/2023 05/12/23 | Pending | -- | -- | -- |
| 05/03/2023 05/03/23 | For Sale | $363,000 | -- | $100 / Sq Ft |
Tax History
| Year | Tax Paid | Tax Assessment Tax Assessment Total Assessment is a certain percentage of the fair market value that is determined by local assessors to be the total taxable value of land and additions on the property. | Land | Improvement |
|---|---|---|---|---|
| 2024 | $6,508 | $188,040 | $44,170 | $143,870 |
| 2023 | $6,320 | $188,040 | $44,170 | $143,870 |
| 2022 | $6,163 | $188,040 | $44,170 | $143,870 |
| 2021 | $6,061 | $188,040 | $44,170 | $143,870 |
| 2020 | $6,027 | $188,040 | $44,170 | $143,870 |
| 2019 | $5,933 | $188,040 | $44,170 | $143,870 |
| 2018 | $5,933 | $188,040 | $44,170 | $143,870 |
| 2017 | $5,933 | $188,040 | $44,170 | $143,870 |
| 2016 | $5,568 | $188,040 | $44,170 | $143,870 |
| 2015 | $5,568 | $188,040 | $44,170 | $143,870 |
| 2014 | $5,568 | $188,040 | $44,170 | $143,870 |
Mortgage History
| Date | Status | Loan Amount | Loan Type |
|---|---|---|---|
| Previous Owner | $490,000 | Unknown | |
| Previous Owner | $73,000 | Unknown | |
| Previous Owner | $380,000 | No Value Available |
Deed History
| Date | Type | Sale Price | Title Company |
|---|---|---|---|
| Sheriffs Deed | -- | None Listed On Document | |
| Interfamily Deed Transfer | -- | -- | |
| Deed | $735,000 | None Listed On Document |
Similar Homes in Downingtown, PA
Source: Bright MLS
MLS Number: PACT2056020
APN: 50-005-0112.1000
- 1334 Piedmont Dr
- 1226 Delaware Ln
- 1105 New Hampshire Ln
- 1127 New Hampshire Ln
- 1236 Shadyside Rd
- 1325 Pennsridge Ct
- 1737 Shadyside Rd
- 1575 Bright Glade Cir
- 1200 Price Ln
- 1198 Glenside Rd
- 1222 Glenside Rd
- 0 Glenside Rd Unit PACT2071490
- 0 Glenside Rd Unit PACT2071466
- 1373 Pennsridge Place
- 1526 Rome Rd
- 1412 Hampton Dr
- 1419 Carolina Place
- 911 Winesap Way
- 1408 Wyndham Ln
- 1646 Farnham Ln
