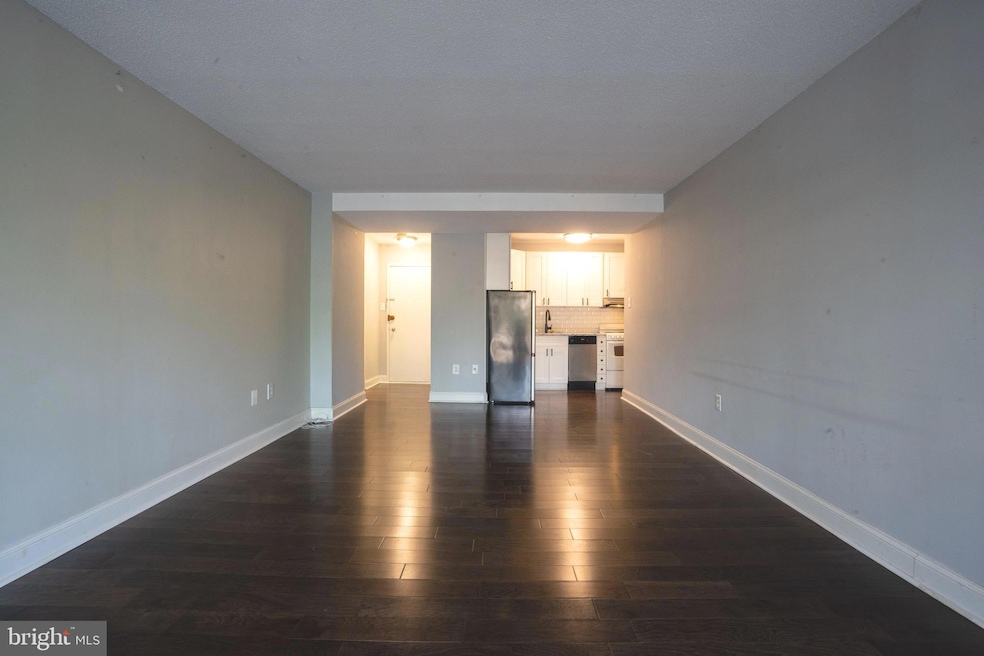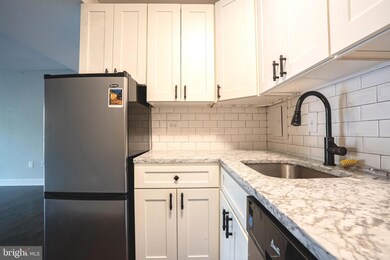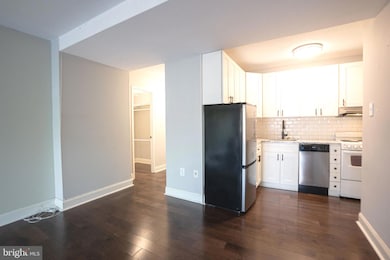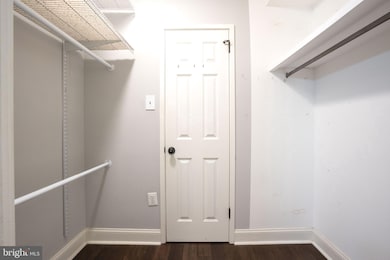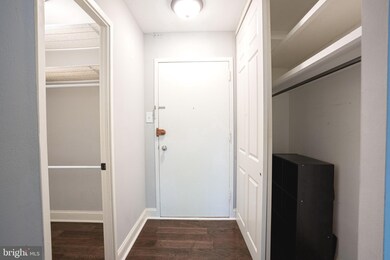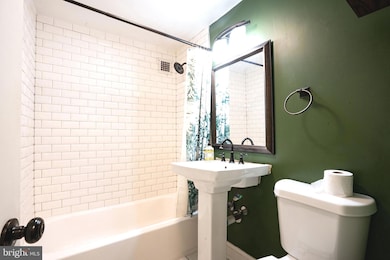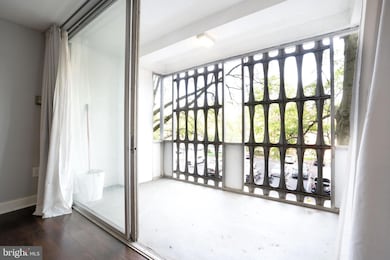
River Park 1301 Delaware Ave SW Unit 136 Washington, DC 20024
Southwest DC NeighborhoodHighlights
- Fitness Center
- Midcentury Modern Architecture
- Meeting Room
- Gated Community
- Community Pool
- 4-minute walk to Southwest Waterfront Park
About This Home
As of February 2025Welcome to River Park unit #S136. This roomy studio has both, an updated bathroom and kitchen. It has plenty of storage, large walk-in closet, updated flooring throughout, and an outdoor balcony area that is shaded by River Parks mature landscaping. This unit is ready for you to move in and make it your own space. River Park itself is an 11 acre, fully gated, park-like community that is perfectly located between the Wharf and Navy Yard in SW DC. It was designed by renowned mid-century modernist architect Charles M. Goodman in the 1960's. The affordability, amenities, and location of this Coop are hard to beat! River Park is just a short walk away from so much, including: 2 metro stops, bus lines, grocery, retail, restaurants, bars, Audi Field, Nats Park, Farmers Market, Fish Market, The Wharf, and the National Mall. It also provides easy access to Capitol Hill, I-395, I-295, and George Washington Memorial Parkway, so that the new owner can enjoy everything that DC has to offer! River Park offers a wide variety of different housing options with many included amenities, such as: large pool, large fitness center, playground area, picnic/grilling area, 24 hour front desk, gated parking, bike room, art room, extra storage facilities, and a wood shop. River Park is truly a unique community, and the homey feeling this unit offers will have you wanting to move in as soon as possible!
Last Agent to Sell the Property
Coldwell Banker Realty - Washington License #0225264698

Property Details
Home Type
- Co-Op
Year Built
- Built in 1962
HOA Fees
- $1,129 Monthly HOA Fees
Home Design
- Midcentury Modern Architecture
- Brick Exterior Construction
Interior Spaces
- 1 Full Bathroom
- 545 Sq Ft Home
- Property has 1 Level
Parking
- On-Street Parking
- Parking Lot
Additional Features
- Accessible Elevator Installed
- Heating Available
Listing and Financial Details
- Tax Lot 819
- Assessor Parcel Number 0546//0819
Community Details
Overview
- Association fees include air conditioning, common area maintenance, cable TV, electricity, exterior building maintenance, heat, lawn maintenance, management, pest control, reserve funds, road maintenance, security gate, sewer, snow removal, taxes, trash, underlying mortgage, water
- Mid-Rise Condominium
- Waterfront Subdivision
Amenities
- Picnic Area
- Common Area
- Meeting Room
- Party Room
- Art Studio
- Community Storage Space
Recreation
- Community Playground
Pet Policy
- Pets Allowed
Security
- Security Service
- Gated Community
Map
About River Park
Home Values in the Area
Average Home Value in this Area
Property History
| Date | Event | Price | Change | Sq Ft Price |
|---|---|---|---|---|
| 02/04/2025 02/04/25 | Sold | $75,000 | 0.0% | $138 / Sq Ft |
| 10/28/2024 10/28/24 | Price Changed | $75,000 | -6.3% | $138 / Sq Ft |
| 10/22/2024 10/22/24 | For Sale | $80,000 | -44.8% | $147 / Sq Ft |
| 04/17/2017 04/17/17 | Sold | $145,000 | 0.0% | $223 / Sq Ft |
| 03/05/2017 03/05/17 | Pending | -- | -- | -- |
| 03/03/2017 03/03/17 | Off Market | $145,000 | -- | -- |
| 02/24/2017 02/24/17 | For Sale | $149,500 | -- | $230 / Sq Ft |
Similar Homes in Washington, DC
Source: Bright MLS
MLS Number: DCDC2165798
APN: 0546- -0819
- 1301 Delaware Ave SW Unit N-514
- 1301 Delaware Ave SW Unit N625
- 1301 Delaware Ave SW Unit N523
- 1301 Delaware Ave SW Unit N616
- 1301 Delaware Ave SW Unit N720
- 1301 Delaware Ave SW Unit N-816
- 1311 Delaware Ave SW Unit S646
- 1311 Delaware Ave SW Unit S548
- 1311 Delaware Ave SW Unit S346
- 1311 Delaware Ave SW Unit S640
- 1311 Delaware Ave SW Unit S231
- 1311 Delaware Ave SW Unit S528
- 364 N St SW
- 383 O St SW
- 1342 4th St SW
- 396 N St SW
- 361 N St SW Unit 361
- 300 M St SW Unit N111
- 240 M St SW Unit E715
- 240 M St SW Unit E610
