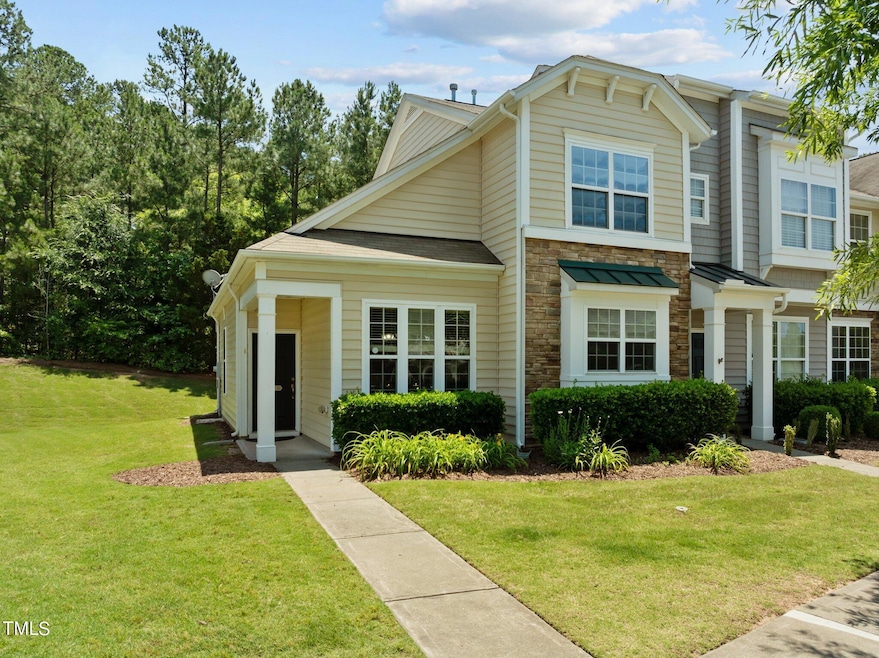
1301 Denmark Manor Dr Morrisville, NC 27560
Highlights
- Transitional Architecture
- Wood Flooring
- Breakfast Room
- Parkside Elementary School Rated A
- Community Pool
- Stainless Steel Appliances
About This Home
As of December 2024Beautiful 3 bedroom townhome with Primary BR on main floor in Morrisville near RTP! Open floorplan w/ hardwoods on the main floor, oversized family room with GAS LOG FP! Kitchen features GRANITE counters, SS appliances, gas range, ample cabinets/counters plus pantry. Spacious breakfast/dining room. Vaulted master bedroom w/ large walk in closet! Spacious secondary BR's. Private backyard, oversized patio. Townhome backs to a wooded buffer. GOOGLE FIBER available!! Close to EVERYTHING - shopping including Wegmans, South Point Mall, Parkside shopping, dining, RTP, RDU and I40 & 540. Rental restrictions.
Townhouse Details
Home Type
- Townhome
Est. Annual Taxes
- $3,196
Year Built
- Built in 2008
Lot Details
- 2,178 Sq Ft Lot
- Northwest Facing Home
HOA Fees
- $138 Monthly HOA Fees
Home Design
- Transitional Architecture
- Modernist Architecture
- Slab Foundation
- Architectural Shingle Roof
- Vinyl Siding
- Stone Veneer
Interior Spaces
- 1,460 Sq Ft Home
- 1-Story Property
- Gas Log Fireplace
- Family Room
- Living Room with Fireplace
- Breakfast Room
- Combination Kitchen and Dining Room
- Attic Floors
- Washer and Dryer
Kitchen
- Gas Range
- Free-Standing Range
- Microwave
- Stainless Steel Appliances
Flooring
- Wood
- Carpet
Bedrooms and Bathrooms
- 3 Bedrooms
- Bathtub
- Shower Only
Parking
- 2 Parking Spaces
- 2 Open Parking Spaces
- Assigned Parking
Schools
- Parkside Elementary School
- Alston Ridge Middle School
- Panther Creek High School
Utilities
- Forced Air Heating and Cooling System
- Heating System Uses Natural Gas
- Gas Water Heater
Listing and Financial Details
- Home warranty included in the sale of the property
- Assessor Parcel Number 0746546459
Community Details
Overview
- Association fees include ground maintenance, storm water maintenance
- Williamdouglas Mgmt Association, Phone Number (919) 459-1860
- Shiloh Grove Subdivision
- Community Parking
Recreation
- Community Pool
Map
Home Values in the Area
Average Home Value in this Area
Property History
| Date | Event | Price | Change | Sq Ft Price |
|---|---|---|---|---|
| 12/06/2024 12/06/24 | Sold | $375,000 | -1.3% | $257 / Sq Ft |
| 10/21/2024 10/21/24 | Pending | -- | -- | -- |
| 09/02/2024 09/02/24 | For Sale | $379,900 | -- | $260 / Sq Ft |
Tax History
| Year | Tax Paid | Tax Assessment Tax Assessment Total Assessment is a certain percentage of the fair market value that is determined by local assessors to be the total taxable value of land and additions on the property. | Land | Improvement |
|---|---|---|---|---|
| 2024 | $3,221 | $367,857 | $95,000 | $272,857 |
| 2023 | $2,530 | $237,378 | $63,000 | $174,378 |
| 2022 | $2,416 | $237,378 | $63,000 | $174,378 |
| 2021 | $2,299 | $237,378 | $63,000 | $174,378 |
| 2020 | $2,299 | $237,378 | $63,000 | $174,378 |
| 2019 | $1,973 | $175,818 | $42,000 | $133,818 |
| 2018 | $1,856 | $175,818 | $42,000 | $133,818 |
| 2017 | $1,787 | $175,818 | $42,000 | $133,818 |
| 2016 | $1,761 | $183,818 | $50,000 | $133,818 |
| 2015 | $1,812 | $174,907 | $36,000 | $138,907 |
| 2014 | $1,726 | $174,907 | $36,000 | $138,907 |
Mortgage History
| Date | Status | Loan Amount | Loan Type |
|---|---|---|---|
| Open | $337,500 | New Conventional | |
| Closed | $337,500 | New Conventional | |
| Previous Owner | $149,575 | FHA | |
| Previous Owner | $125,896 | Unknown |
Deed History
| Date | Type | Sale Price | Title Company |
|---|---|---|---|
| Warranty Deed | $375,000 | None Listed On Document | |
| Warranty Deed | $375,000 | None Listed On Document | |
| Warranty Deed | $155,000 | None Available | |
| Warranty Deed | $158,000 | None Available |
Similar Homes in the area
Source: Doorify MLS
MLS Number: 10050260
APN: 0746.04-54-6459-000
- 1302 Denmark Manor Dr
- 1007 Denmark Manor Dr
- 1605 Grace Point Rd
- 503 Suffolk Green Ln Unit 169
- 204 Stockton Gorge Rd
- 1001 Hope Springs Ln
- 912 Jewel Stone Ln
- 1109 Forest Willow Ln
- 1005 Forest Willow Ln
- 219 Begen St
- 237 Begen St
- 226 Begen St
- 1160 Craigmeade Dr
- 248 Begen St
- 1029 Benay Rd
- 1220 Falcon Ridge Ln
- 204 Concordia Woods Dr
- 105 Concordia Woods Dr
- 306 Meeting Hall Dr
- 409 Courthouse Dr






