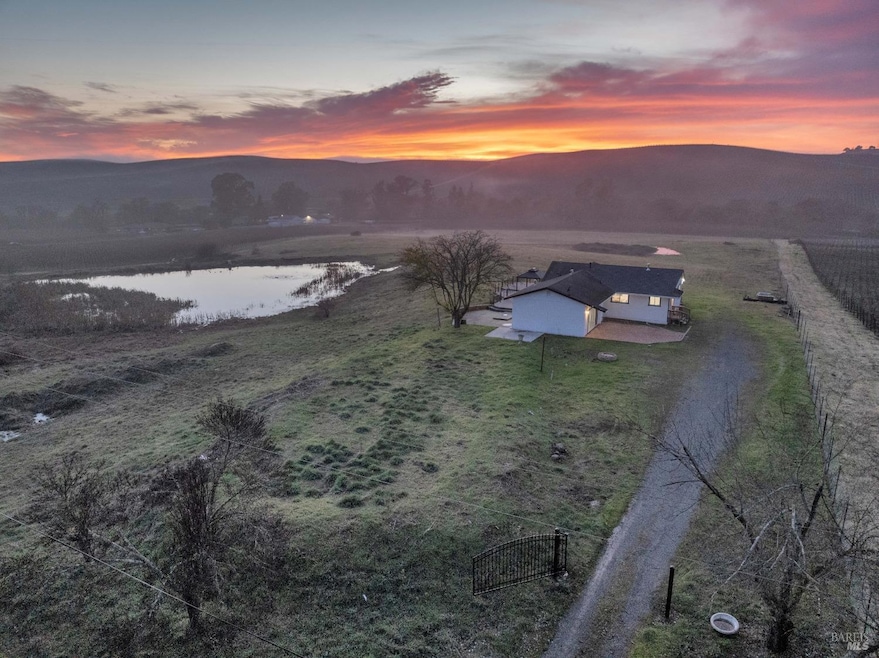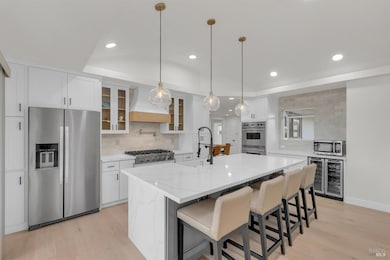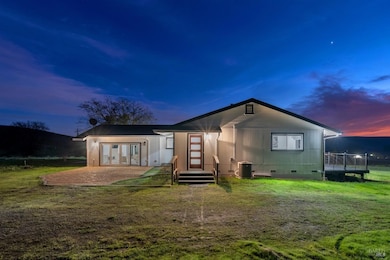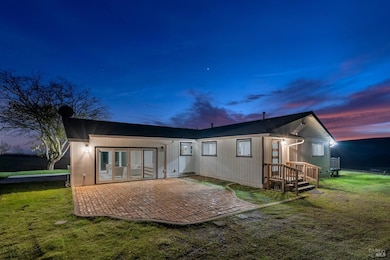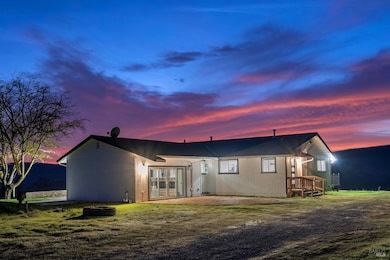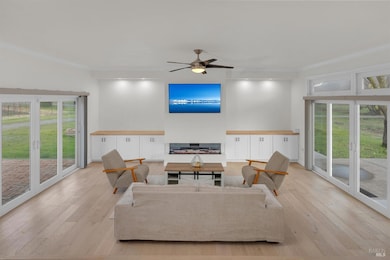
Estimated payment $15,904/month
Highlights
- Water Views
- RV or Boat Storage in Community
- 10 Acre Lot
- RV Access or Parking
- Built-In Refrigerator
- Pond
About This Home
1301 Duhig Road is a rare gem in the prestigious Los Carneros AVA, offering Ten Acres in Napa Valley's iconic wine country. Surrounded by rolling vineyards and a tranquil pond where ducks glide across the water, this property is a peaceful retreat with breathtaking views. This beautifully updated 3-bedroom, 2-bathroom, 1,933-square-foot home blends contemporary elegance with rustic charm. The chef's kitchen features modern cabinetry, a crafted maple hood, a Viking Double Oven, stainless steel appliances, and granite countertops. The open living room offers expansive windows, a 60-inch electric fireplace, and sliding doors to the private patio and deck, perfect for entertaining or relaxing. The bedrooms are sanctuaries of peace, bathed in natural light with modern finishes. The bathrooms feature tiled showers, luxurious bathtubs, and thoughtfully placed LED lighting. Located in the renowned Los Carneros AVA, celebrated for its cool microclimate, this property is minutes from world-class wineries, Michelin-starred dining, and downtown Napa's cultural landmarks. Whether you seek a tranquil retreat, a bespoke vineyard estate, or a luxurious home, 1301 Duhig Road invites you to embrace Napa Valley living.
Home Details
Home Type
- Single Family
Est. Annual Taxes
- $24,064
Year Built
- Built in 1971 | Remodeled
Property Views
- Water
- Vineyard
- Pasture
- Hills
Home Design
- Farmhouse Style Home
- Frame Construction
- Wood Siding
Interior Spaces
- 1,933 Sq Ft Home
- 1-Story Property
- Wet Bar
- Ceiling Fan
- Electric Fireplace
- Living Room with Fireplace
- Formal Dining Room
- Laminate Flooring
Kitchen
- Double Oven
- Electric Cooktop
- Range Hood
- Microwave
- Built-In Refrigerator
- Dishwasher
- Wine Refrigerator
- Kitchen Island
- Marble Countertops
- Granite Countertops
Bedrooms and Bathrooms
- Walk-In Closet
- 2 Full Bathrooms
- Dual Flush Toilets
- Dual Vanity Sinks in Primary Bathroom
- Low Flow Toliet
- Soaking Tub in Primary Bathroom
- Separate Shower
- Low Flow Shower
- Window or Skylight in Bathroom
Laundry
- Laundry Room
- Laundry on lower level
- Stacked Washer and Dryer
Parking
- No Garage
- Uncovered Parking
- RV Access or Parking
Utilities
- Central Heating
- Well
Additional Features
- ENERGY STAR Qualified Appliances
- Pond
- 10 Acre Lot
Community Details
- RV or Boat Storage in Community
Listing and Financial Details
- Assessor Parcel Number 047-120-012-000
Map
Home Values in the Area
Average Home Value in this Area
Tax History
| Year | Tax Paid | Tax Assessment Tax Assessment Total Assessment is a certain percentage of the fair market value that is determined by local assessors to be the total taxable value of land and additions on the property. | Land | Improvement |
|---|---|---|---|---|
| 2023 | $24,064 | $1,510,055 | $1,175,867 | $334,188 |
| 2022 | $17,458 | $1,480,447 | $1,152,811 | $327,636 |
| 2021 | $17,214 | $1,451,419 | $1,130,207 | $321,212 |
| 2020 | $17,089 | $1,436,538 | $1,118,619 | $317,919 |
| 2019 | $16,792 | $1,408,372 | $1,096,686 | $311,686 |
| 2018 | $16,643 | $1,380,758 | $1,075,183 | $305,575 |
| 2017 | $16,397 | $1,353,685 | $1,054,101 | $299,584 |
| 2016 | $16,265 | $1,327,143 | $1,033,433 | $293,710 |
| 2015 | $15,724 | $1,307,209 | $1,017,910 | $289,299 |
| 2014 | $16,479 | $1,281,604 | $997,971 | $283,633 |
Property History
| Date | Event | Price | Change | Sq Ft Price |
|---|---|---|---|---|
| 01/20/2025 01/20/25 | For Sale | $2,495,000 | +21.7% | $1,291 / Sq Ft |
| 02/17/2023 02/17/23 | Sold | $2,050,000 | -14.6% | $1,061 / Sq Ft |
| 11/14/2022 11/14/22 | Pending | -- | -- | -- |
| 07/11/2022 07/11/22 | For Sale | $2,400,000 | -- | $1,242 / Sq Ft |
Deed History
| Date | Type | Sale Price | Title Company |
|---|---|---|---|
| Grant Deed | $2,050,000 | Fidelity National Title | |
| Grant Deed | -- | None Available | |
| Corporate Deed | $1,220,000 | Fidelity National Title Co | |
| Grant Deed | $1,308,000 | Fidelity National Title Co | |
| Grant Deed | $1,112,500 | Fidelity National Title Co |
Mortgage History
| Date | Status | Loan Amount | Loan Type |
|---|---|---|---|
| Open | $450,000 | New Conventional | |
| Open | $1,640,000 | New Conventional | |
| Previous Owner | $732,000 | Unknown | |
| Previous Owner | $1,200,000 | Negative Amortization | |
| Previous Owner | $890,000 | Unknown |
Similar Homes in Napa, CA
Source: San Francisco Association of REALTORS® MLS
MLS Number: 324091259
APN: 047-120-012
- 0 Carneros Hwy
- 5980 Haire Ln
- 5933 Haire Ln
- 1129 Dealy Ln
- 4048 Old Sonoma Hwy Unit 57
- 4048 Old Sonoma Hwy Unit 35
- 5267 Old Sonoma Rd
- 4048 Sonoma Hwy Unit 86
- 0 Lanza Dr Unit 324059750
- 1698 D St
- 1748 Los Carneros Ave
- 2050 Cuttings Wharf Rd
- 5074 Old Sonoma Rd
- 2141 Cuttings Wharf Rd
- 3061 Cuttings Wharf Rd
- 306 Vine Row Ct
- 204 Auberge Path
- 206 Auberge Path Unit 11
- 110 Vintners Ct
- 0 Highway 12 Unit 324023386
