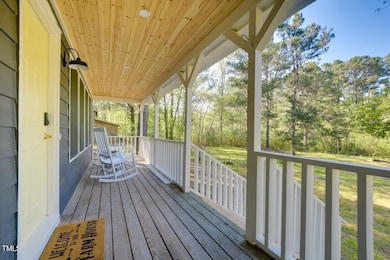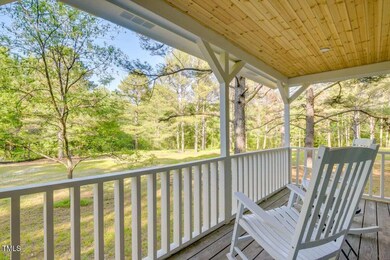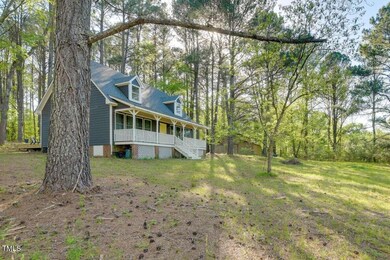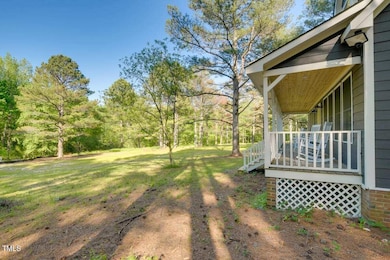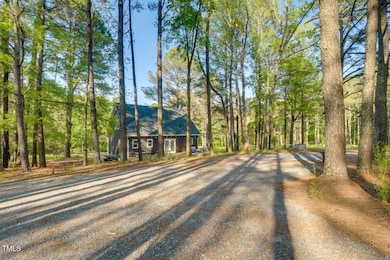
1301 Flying Hawk Rd Apex, NC 27523
Green Level NeighborhoodEstimated payment $8,690/month
Highlights
- Barn
- 7.5 Acre Lot
- Deck
- Salem Elementary Rated A
- Open Floorplan
- Farm
About This Home
Rare Opportunity - 7.5-Acre Modern Farmhouse Retreat Near Jordan Lake
Discover a unique opportunity to own a stunning 7.5-acre modern farmhouse in Wake County, offering the perfect blend of privacy, nature, and convenience. This charming 3-bedroom, 2.5-bath retreat is designed with a bright, open layout featuring expansive windows, a custom kitchen with a farmhouse sink, a spacious island, soft-close cabinets, and stainless steel appliances. The owner's suite boasts a double vanity sink and a walk-in closet, while new luxury vinyl plank flooring enhances the first floor.
Step outside to enjoy the covered porch with newly finished wood ceilings, overlooking your private countryside escape. The property includes a barn with two horse stables, a feed storage area, two flex spaces, and an upper-level storage area—ideal for equestrian enthusiasts or hobby farmers.
Adding to its appeal, property borders Army Corps of Engineer land, providing unparalleled access to nature and recreational opportunities. Whether you're seeking tranquility, adventure, or the perfect balance of both, this estate offers it all.
Despite its secluded feel, the property is just minutes from Pittsboro, Jordan Lake, and offers an easy commute to Apex, Cary, RTP, Raleigh, and Durham. Don't miss this rare chance to own a slice of paradise with modern comforts and natural beauty combined!
Schedule your private tour today!
Home Details
Home Type
- Single Family
Est. Annual Taxes
- $3,820
Year Built
- Built in 1986 | Remodeled
Lot Details
- 7.5 Acre Lot
- The property's road front is unimproved
- Property fronts an easement
- Secluded Lot
- Cleared Lot
- Wooded Lot
- Landscaped with Trees
- Garden
Home Design
- Traditional Architecture
- Raised Foundation
- Architectural Shingle Roof
Interior Spaces
- 1,638 Sq Ft Home
- 2-Story Property
- Open Floorplan
- Smooth Ceilings
- Recessed Lighting
- Living Room
- Utility Room
- Washer and Dryer
- Luxury Vinyl Tile Flooring
Kitchen
- Cooktop
- Microwave
- Dishwasher
- Stainless Steel Appliances
- Quartz Countertops
Bedrooms and Bathrooms
- 3 Bedrooms
- Primary Bedroom on Main
- Walk-In Closet
- Primary bathroom on main floor
- Walk-in Shower
Parking
- 10 Parking Spaces
- Gravel Driveway
- Unpaved Parking
- 10 Open Parking Spaces
- Unassigned Parking
Accessible Home Design
- Handicap Accessible
Outdoor Features
- Deck
- Front Porch
Schools
- Salem Elementary And Middle School
- Green Level High School
Farming
- Barn
- Farm
- Agricultural
Utilities
- Central Heating and Cooling System
- Heat Pump System
- Well
- Electric Water Heater
- Septic Tank
Community Details
- No Home Owners Association
Listing and Financial Details
- Assessor Parcel Number 0722083130
Map
Home Values in the Area
Average Home Value in this Area
Tax History
| Year | Tax Paid | Tax Assessment Tax Assessment Total Assessment is a certain percentage of the fair market value that is determined by local assessors to be the total taxable value of land and additions on the property. | Land | Improvement |
|---|---|---|---|---|
| 2024 | $4,389 | $703,482 | $680,500 | $22,982 |
| 2023 | $3,885 | $495,763 | $349,200 | $146,563 |
| 2022 | $3,600 | $495,763 | $349,200 | $146,563 |
| 2021 | $3,504 | $495,763 | $349,200 | $146,563 |
| 2020 | $3,446 | $495,763 | $349,200 | $146,563 |
| 2019 | $3,351 | $407,845 | $301,000 | $106,845 |
| 2018 | $3,080 | $407,845 | $301,000 | $106,845 |
| 2017 | $2,920 | $407,845 | $301,000 | $106,845 |
| 2016 | $2,861 | $407,845 | $301,000 | $106,845 |
| 2015 | $2,279 | $325,283 | $214,000 | $111,283 |
| 2014 | $2,160 | $325,283 | $214,000 | $111,283 |
Property History
| Date | Event | Price | Change | Sq Ft Price |
|---|---|---|---|---|
| 03/26/2025 03/26/25 | For Sale | $1,500,000 | +120.6% | $916 / Sq Ft |
| 12/15/2023 12/15/23 | Off Market | $680,000 | -- | -- |
| 05/20/2022 05/20/22 | Sold | $680,000 | -2.9% | $415 / Sq Ft |
| 04/07/2022 04/07/22 | Pending | -- | -- | -- |
| 04/07/2022 04/07/22 | For Sale | $700,000 | -- | $427 / Sq Ft |
Deed History
| Date | Type | Sale Price | Title Company |
|---|---|---|---|
| Warranty Deed | $680,000 | None Listed On Document | |
| Deed | $28,500 | -- |
Mortgage History
| Date | Status | Loan Amount | Loan Type |
|---|---|---|---|
| Open | $259,607 | New Conventional | |
| Previous Owner | $90,000 | New Conventional | |
| Previous Owner | $89,950 | Unknown | |
| Previous Owner | $90,000 | Unknown | |
| Previous Owner | $75,000 | Unknown | |
| Previous Owner | $50,000 | Balloon |
Similar Homes in the area
Source: Doorify MLS
MLS Number: 10084463
APN: 0722.01-08-3130-000
- 1208 Goodwin Rd
- 3212 Us 64 Hwy W
- 7529 Creekbird Rd
- 3408 Dropseed Dr
- 1134 Chestnut Bluff
- 1131 Little Gem Ln
- 3215 Bellamy Ridge Dr
- 659 Mirkwood Ave
- 679 Mirkwood Ave
- 671 Mirkwood Ave
- 667 Mirkwood
- 681 Mirkwood Ave
- 683 Mirkwood Ave
- 687 Mirkwood Ave
- 1272 Brown Velvet Ln
- 3381 Lovage Dr
- 1335 Herb Garden Way
- 1126 Russet Ln
- 960 Double Helix Rd
- 962 Double Helix Rd


