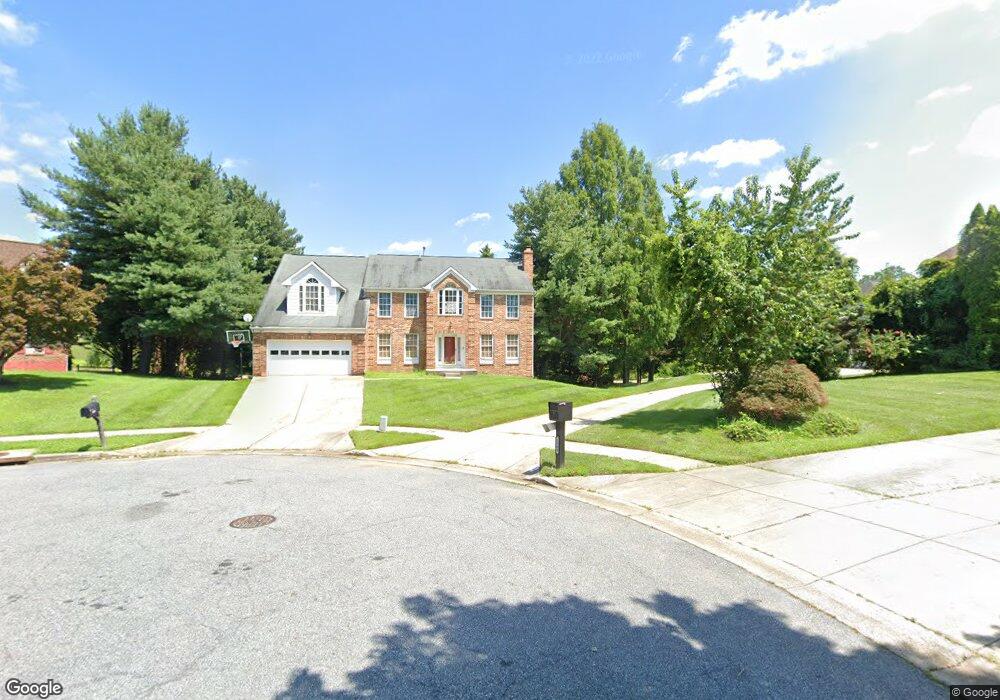
1301 Forest Lake Ct Bowie, MD 20721
Lake Arbor Neighborhood
5
Beds
3.5
Baths
3,214
Sq Ft
0.28
Acres
Highlights
- 0.28 Acre Lot
- Traditional Floor Plan
- 2 Fireplaces
- Colonial Architecture
- Wood Flooring
- Family Room Off Kitchen
About This Home
As of February 2025Short Sale - PROPERTY NEEDS WORK!!
Home Details
Home Type
- Single Family
Est. Annual Taxes
- $5,524
Year Built
- Built in 1989
Lot Details
- 0.28 Acre Lot
- Property is zoned RR
HOA Fees
- $24 Monthly HOA Fees
Parking
- 2 Car Attached Garage
- Front Facing Garage
Home Design
- Colonial Architecture
- Permanent Foundation
- Frame Construction
Interior Spaces
- Property has 3 Levels
- Traditional Floor Plan
- Wet Bar
- 2 Fireplaces
- Brick Fireplace
- Window Treatments
- Bay Window
- Family Room Off Kitchen
- Dining Area
- Finished Basement
Kitchen
- Self-Cleaning Oven
- Cooktop
- Built-In Microwave
- Ice Maker
- Dishwasher
- Kitchen Island
- Disposal
Flooring
- Wood
- Carpet
Bedrooms and Bathrooms
- Walk-In Closet
- Soaking Tub
Laundry
- Laundry on main level
- Front Loading Dryer
- Washer
Utilities
- Central Air
- Heat Pump System
- Vented Exhaust Fan
- Natural Gas Water Heater
Community Details
- Arbor View HOA
- Lake Arbor Subdivision
Listing and Financial Details
- Tax Lot 19
- Assessor Parcel Number 17131514553
Map
Create a Home Valuation Report for This Property
The Home Valuation Report is an in-depth analysis detailing your home's value as well as a comparison with similar homes in the area
Home Values in the Area
Average Home Value in this Area
Property History
| Date | Event | Price | Change | Sq Ft Price |
|---|---|---|---|---|
| 02/12/2025 02/12/25 | Sold | $740,000 | -1.3% | $230 / Sq Ft |
| 12/20/2024 12/20/24 | For Sale | $750,000 | +63.0% | $233 / Sq Ft |
| 10/16/2024 10/16/24 | Sold | $460,000 | -3.2% | $143 / Sq Ft |
| 06/04/2024 06/04/24 | For Sale | $475,000 | 0.0% | $148 / Sq Ft |
| 06/03/2024 06/03/24 | Pending | -- | -- | -- |
| 06/03/2024 06/03/24 | For Sale | $475,000 | -- | $148 / Sq Ft |
Source: Bright MLS
Tax History
| Year | Tax Paid | Tax Assessment Tax Assessment Total Assessment is a certain percentage of the fair market value that is determined by local assessors to be the total taxable value of land and additions on the property. | Land | Improvement |
|---|---|---|---|---|
| 2024 | $6,961 | $565,700 | $0 | $0 |
| 2023 | $6,595 | $496,800 | $101,600 | $395,200 |
| 2022 | $6,377 | $489,133 | $0 | $0 |
| 2021 | $6,169 | $481,467 | $0 | $0 |
| 2020 | $6,097 | $473,800 | $100,800 | $373,000 |
| 2019 | $5,924 | $451,767 | $0 | $0 |
| 2018 | $5,720 | $429,733 | $0 | $0 |
| 2017 | $5,549 | $407,700 | $0 | $0 |
| 2016 | -- | $374,367 | $0 | $0 |
| 2015 | $7,663 | $341,033 | $0 | $0 |
| 2014 | $7,663 | $307,700 | $0 | $0 |
Source: Public Records
Mortgage History
| Date | Status | Loan Amount | Loan Type |
|---|---|---|---|
| Open | $592,000 | New Conventional | |
| Previous Owner | $506,800 | Construction | |
| Previous Owner | $110,000 | Credit Line Revolving | |
| Previous Owner | $440,000 | Purchase Money Mortgage | |
| Previous Owner | $440,000 | Purchase Money Mortgage | |
| Previous Owner | $442,000 | Stand Alone Refi Refinance Of Original Loan | |
| Previous Owner | $360,000 | Adjustable Rate Mortgage/ARM |
Source: Public Records
Deed History
| Date | Type | Sale Price | Title Company |
|---|---|---|---|
| Deed | $740,000 | Cardinal Title Group | |
| Deed | $460,000 | Terrain Title | |
| Deed | $460,000 | Terrain Title | |
| Deed | $550,000 | -- | |
| Deed | $550,000 | -- | |
| Deed | $304,000 | -- | |
| Deed | $268,600 | -- |
Source: Public Records
Similar Homes in Bowie, MD
Source: Bright MLS
MLS Number: MDPG2114990
APN: 13-1514553
Nearby Homes
- 10304 Sea Pines Dr
- 11006 Lake Arbor Way
- 10918 Spyglass Hill Ct
- 1013 Summerglenn Ct Unit 7-203
- 10518 Beacon Ridge Dr Unit 14-302
- 10402 Beacon Ridge Dr Unit 9102
- 10419 Beacon Ridge Dr Unit 8-302
- 1716 Pebble Beach Dr
- 801 Millponds Dr
- 610 Lisle Dr
- 10205 Juniper Dr
- 10109 Autumn Ridge Ct
- 11500 Waesche Dr
- 10301 Tulip Tree Dr
- 613 Brookedge Ct
- 841 Lake Shore Dr
- 2139 Vittoria Ct
- 2157 Vittoria Ct
- 1701 Peach Blossom Ct
- 2135 Vittoria Ct
