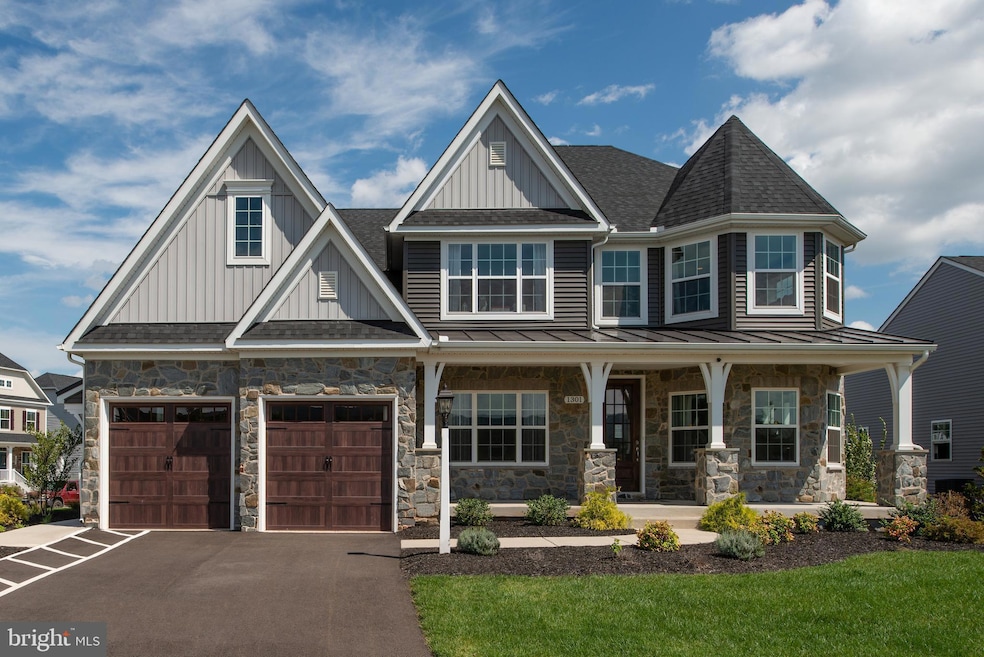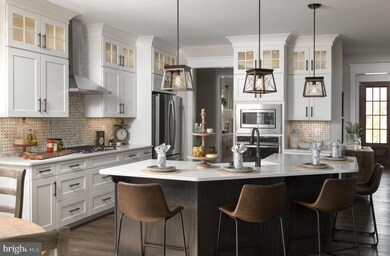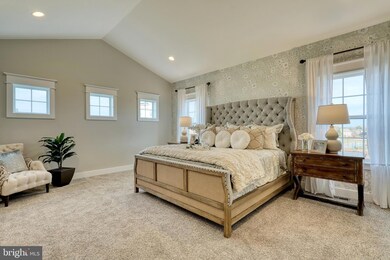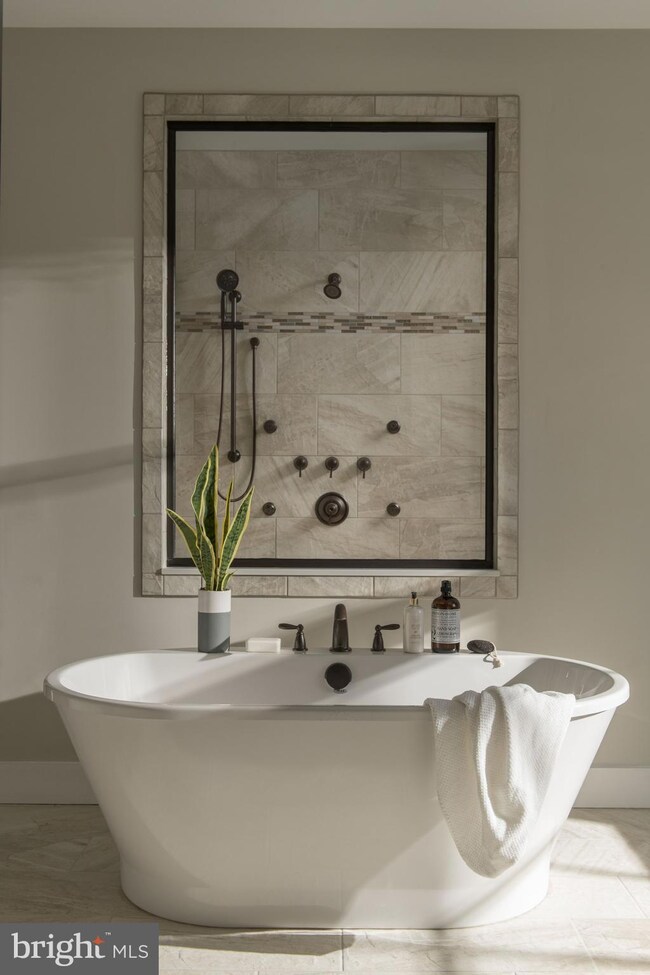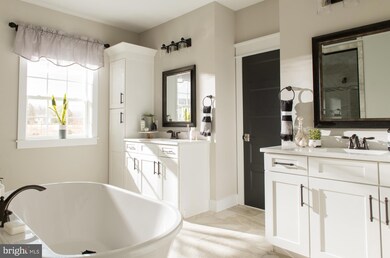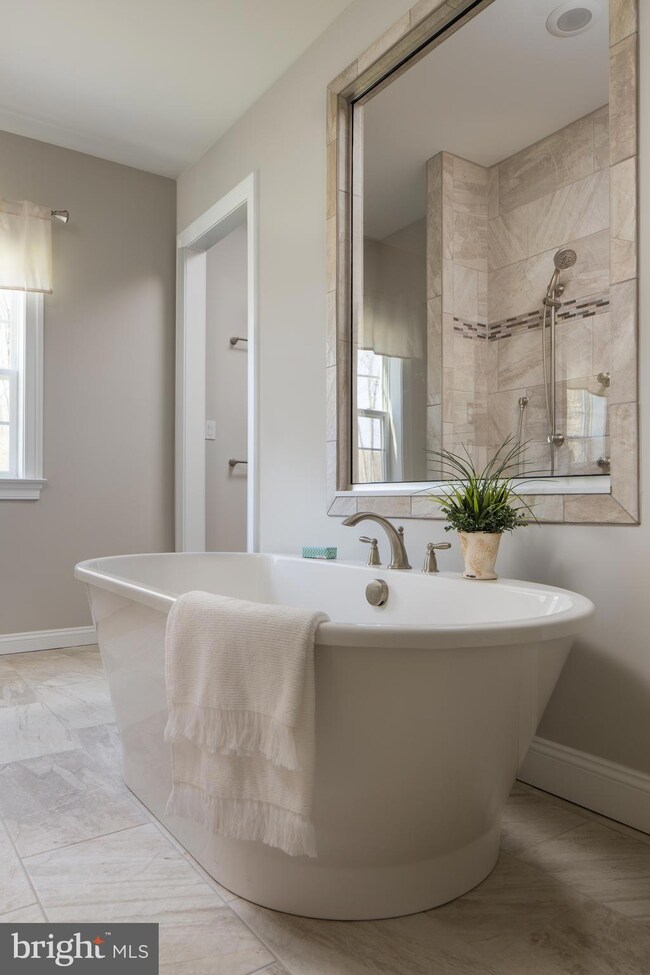
1301 Futurity St Frederick, MD 21702
Clover Hill NeighborhoodHighlights
- Newly Remodeled
- Clubhouse
- 1 Fireplace
- Yellow Springs Elementary School Rated A-
- Traditional Architecture
- Community Pool
About This Home
As of November 2024The Nottingham Manor! This home spans 4,024 square feet with four bedrooms and 2 full baths along with two half baths.
As you enter the Foyer there will be a Study on your left and a Dining Room with elegant Craftsman trim. Continuing further, a hallway on the left leads to the Entry, Powder Room, and Laundry Room. The Laundry Room has a door on each side of it which allows easy access from the Entry or Owner's Suite. The large Owner's Suite has two walk in closets and a Venetian Bath. The Venetian Bath features a freestanding tub and Brantford Oil Rubbed Bronze fixtures. Exiting the Owner's Suite will bring you to the two-story Family Room, alongside the Breakfast Area and Garden Kitchen. The Garden Kitchen features a large eat-in counter, with Briarwood Aged Bronze Large Pendants. The Family Room is enhanced with a see-through fireplace and a Coffered Ceiling. The Breakfast Area offers natural lighting with large windows and sliding doors to the Covered Porch.
Upstairs you'll find three bedrooms, each with their own walk-in closet. Additionally, there's a Family Bath and Bonus Room with lots of space. The Family bath is equipped with New Haven Slate Cabinets and private shower and toilet room.
Down two flights of stairs you will discover a basement with multiple spaces for living and entertaining. There's a Powder Room, Café with an eat-in counter and a basement walk out with stairs up to the covered porch.
?Keystone Custom Homes is building a community of new homes in Frederick, MD, a city that has recently been ranked among the top 100 best places to live in the United States! Kellerton is a luxurious, equestrian-inspired community, nested near towns like Whittier, Cannon Bluff, and Clover Hill, and has tree-lined streets and a variety of home styles. Residents of Kellerton look forward to the community’s many amenities including tot lots for the kids to play on, several athletic fields, walking trails, a dog park, and a beautiful award-winning clubhouse with an Olympic-sized pool! Residents get to enjoy all of this and more just by stepping out their front door.
Price shown includes all applicable incentives when using a Keystone Custom Homes preferred lender. Price subject to change without notice.
Home Details
Home Type
- Single Family
Est. Annual Taxes
- $14,283
Year Built
- Built in 2018 | Newly Remodeled
Lot Details
- 0.29 Acre Lot
HOA Fees
- $77 Monthly HOA Fees
Parking
- 2 Car Direct Access Garage
- Driveway
- Off-Street Parking
Home Design
- Traditional Architecture
- Poured Concrete
- Frame Construction
- Shingle Roof
- Composition Roof
- Stick Built Home
Interior Spaces
- Property has 2 Levels
- 1 Fireplace
- Family Room
- Breakfast Room
- Dining Room
- Den
- Laundry Room
- Partially Finished Basement
Bedrooms and Bathrooms
- En-Suite Primary Bedroom
Utilities
- Forced Air Heating and Cooling System
- 200+ Amp Service
- Electric Water Heater
Community Details
Overview
- Built by Keystone Custom Homes
- Kellerton Subdivision, Nottingham Manor Floorplan
Amenities
- Picnic Area
- Common Area
- Clubhouse
Recreation
- Soccer Field
- Community Basketball Court
- Community Playground
- Community Pool
- Dog Park
- Jogging Path
- Bike Trail
Map
Home Values in the Area
Average Home Value in this Area
Property History
| Date | Event | Price | Change | Sq Ft Price |
|---|---|---|---|---|
| 11/08/2024 11/08/24 | Sold | $1,149,900 | 0.0% | $239 / Sq Ft |
| 09/26/2024 09/26/24 | Pending | -- | -- | -- |
| 09/06/2024 09/06/24 | For Sale | $1,149,900 | 0.0% | $239 / Sq Ft |
| 08/31/2024 08/31/24 | Pending | -- | -- | -- |
| 08/23/2024 08/23/24 | Price Changed | $1,149,900 | -4.2% | $239 / Sq Ft |
| 04/17/2024 04/17/24 | For Sale | $1,199,900 | -- | $249 / Sq Ft |
Tax History
| Year | Tax Paid | Tax Assessment Tax Assessment Total Assessment is a certain percentage of the fair market value that is determined by local assessors to be the total taxable value of land and additions on the property. | Land | Improvement |
|---|---|---|---|---|
| 2024 | $14,283 | $774,467 | $0 | $0 |
| 2023 | $13,145 | $726,333 | $0 | $0 |
| 2022 | $12,122 | $678,200 | $109,600 | $568,600 |
| 2021 | $12,134 | $678,200 | $109,600 | $568,600 |
| 2020 | $12,085 | $678,200 | $109,600 | $568,600 |
| 2019 | $12,175 | $683,600 | $109,600 | $574,000 |
| 2018 | $1,955 | $109,600 | $109,600 | $0 |
Mortgage History
| Date | Status | Loan Amount | Loan Type |
|---|---|---|---|
| Open | $1,034,910 | New Conventional | |
| Previous Owner | $2,999,000 | Credit Line Revolving | |
| Previous Owner | $5,414,401 | Commercial | |
| Previous Owner | $2,999,999 | Commercial | |
| Previous Owner | $263,900 | Commercial |
Deed History
| Date | Type | Sale Price | Title Company |
|---|---|---|---|
| Deed | $1,149,900 | None Listed On Document | |
| Deed | $1,083,817 | None Listed On Document | |
| Deed | $130,000 | None Available |
About the Listing Agent

With a professional journey spanning over 13 years in the real estate industry, Ben Rutt has crafted a distinguished career after acquiring his Marketing degree from Messiah College in 2010. He is celebrating 10 years with Keystone Custom Homes, where he has held a variety of positions including New Home Advisor, Supply Chain, Sales Management, and Director of Marketing. In his current role of Vice President of Sales & Marketing, Ben is fiercely focused on creating an exceptional customer
Ben's Other Listings
Source: Bright MLS
MLS Number: MDFR2047246
APN: 02-595877
- 1129 Futurity St
- 1710 Trotter St
- 8325 Walter Martz Rd
- 8523 Walter Martz Rd
- 2088 Pomona Way
- 1912 Regiment Way
- 2116 Caisson Rd
- 2475 Lakeside Dr
- 2638 Front Shed Dr
- 2636 Front Shed Dr
- 2634 Front Shed Dr
- 2632 Front Shed Dr
- 1813 Regiment Way
- 2617 Front Shed Dr
- 2420 Huntwood Ct
- 2615 Front Shed Dr
- 2613 Front Shed Dr
- 2611 Front Shed Dr
- 2612 Front Shed Dr
- 2609 Front Shed Dr
