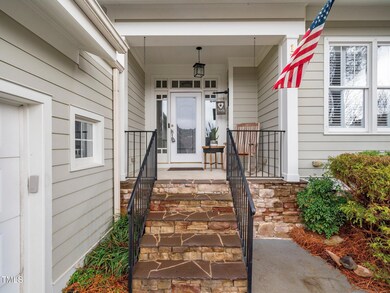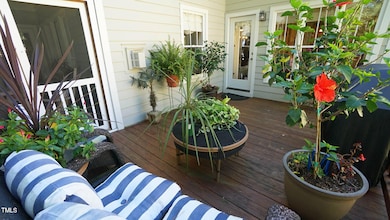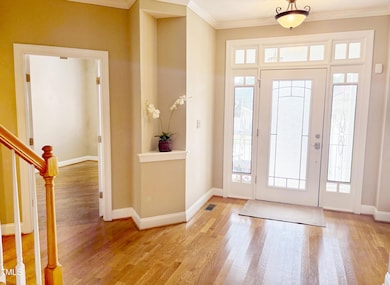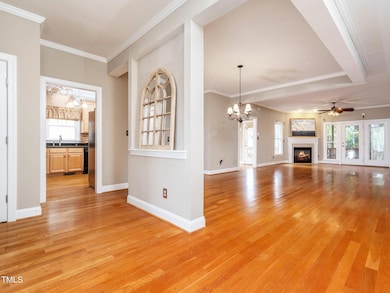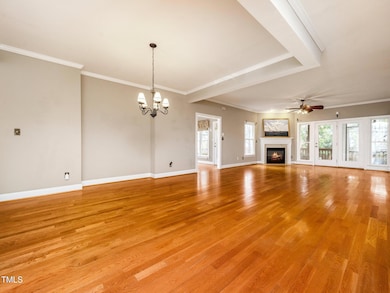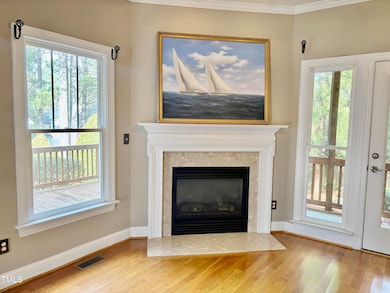
1301 Groves Field Ln Wake Forest, NC 27587
Highlights
- Golf Course Community
- Fishing
- Finished Room Over Garage
- Heritage Elementary School Rated A
- Outdoor Pool
- Open Floorplan
About This Home
As of March 2025Beautiful turnkey, low maintenance home in Heritage Wake Forest! Leave the lawn care and exterior painting of the home to the HOA while you enjoy the spacious easy living in this scenic Golf course community. The 1st level features a primary owner suite bedroom/bathroom plus an office/bedroom or craft room and full bathroom! Spacious deck for entertaining and a screened in porch! The eat in kitchen also has a sunroom/seating area. 2nd level: stunning wood flooring in the extra-large bonus room & 3rd bedroom. Ample storage w/two-floored attic spaces off the second floor rooms. Irrigation system. Gas furnance 2021. Roof 2020.
Home Details
Home Type
- Single Family
Est. Annual Taxes
- $4,972
Year Built
- Built in 2003
Lot Details
- 7,841 Sq Ft Lot
- Lot Dimensions are 67x121x61x132
- Cul-De-Sac
- Interior Lot
- Front and Back Yard Sprinklers
- Few Trees
- Back and Front Yard
HOA Fees
Parking
- 2 Car Attached Garage
- Finished Room Over Garage
- Inside Entrance
- Side Facing Garage
- Private Driveway
- 2 Open Parking Spaces
- Off-Street Parking
Home Design
- Craftsman Architecture
- Contemporary Architecture
- Transitional Architecture
- Traditional Architecture
- Charleston Architecture
- Bungalow
- Patio Home
- Block Foundation
- Shingle Roof
Interior Spaces
- 2,607 Sq Ft Home
- 2-Story Property
- Open Floorplan
- Built-In Features
- Woodwork
- Crown Molding
- Cathedral Ceiling
- Ceiling Fan
- Chandelier
- Gas Log Fireplace
- Plantation Shutters
- Blinds
- Entrance Foyer
- Family Room with Fireplace
- Breakfast Room
- Dining Room
- Bonus Room
- Sun or Florida Room
- Screened Porch
- Storage
Kitchen
- Eat-In Kitchen
- Gas Oven
- Gas Range
- Microwave
- Dishwasher
- Granite Countertops
- Disposal
Flooring
- Wood
- Tile
Bedrooms and Bathrooms
- 3 Bedrooms
- Primary Bedroom on Main
- Walk-In Closet
- 3 Full Bathrooms
- Double Vanity
- Private Water Closet
- Soaking Tub
- Bathtub with Shower
- Walk-in Shower
Laundry
- Laundry Room
- Laundry on main level
- Washer and Dryer
- Sink Near Laundry
Attic
- Attic Floors
- Unfinished Attic
Home Security
- Home Security System
- Smart Thermostat
- Storm Doors
- Fire and Smoke Detector
Outdoor Features
- Outdoor Pool
- Deck
- Rain Gutters
Location
- Property is near a clubhouse
- Property is near a golf course
Schools
- Heritage Elementary And Middle School
- Heritage High School
Utilities
- Forced Air Heating and Cooling System
- Heating System Uses Natural Gas
- Heat Pump System
- Vented Exhaust Fan
- Water Heater
- High Speed Internet
Additional Features
- Accessible Hallway
- Smart Irrigation
Listing and Financial Details
- Assessor Parcel Number 1840920450
Community Details
Overview
- Association fees include ground maintenance
- Charleston Management Association, Phone Number (919) 847-3003
- Heritage Pointe HOA
- Built by Ammons Builders
- Heritage Subdivision
- Maintained Community
- Pond Year Round
Amenities
- Restaurant
- Clubhouse
Recreation
- Golf Course Community
- Tennis Courts
- Community Playground
- Community Pool
- Fishing
- Park
- Jogging Path
Security
- Resident Manager or Management On Site
Map
Home Values in the Area
Average Home Value in this Area
Property History
| Date | Event | Price | Change | Sq Ft Price |
|---|---|---|---|---|
| 03/12/2025 03/12/25 | Sold | $575,000 | 0.0% | $221 / Sq Ft |
| 02/15/2025 02/15/25 | Pending | -- | -- | -- |
| 02/14/2025 02/14/25 | For Sale | $575,000 | -- | $221 / Sq Ft |
Tax History
| Year | Tax Paid | Tax Assessment Tax Assessment Total Assessment is a certain percentage of the fair market value that is determined by local assessors to be the total taxable value of land and additions on the property. | Land | Improvement |
|---|---|---|---|---|
| 2024 | $5,094 | $530,560 | $115,000 | $415,560 |
| 2023 | $4,280 | $366,590 | $80,000 | $286,590 |
| 2022 | $4,106 | $366,590 | $80,000 | $286,590 |
| 2021 | $4,034 | $366,590 | $80,000 | $286,590 |
| 2020 | $4,034 | $366,590 | $80,000 | $286,590 |
| 2019 | $3,853 | $308,920 | $60,000 | $248,920 |
| 2018 | $3,648 | $308,920 | $60,000 | $248,920 |
| 2017 | $3,526 | $308,920 | $60,000 | $248,920 |
| 2016 | $3,481 | $308,920 | $60,000 | $248,920 |
| 2015 | $3,628 | $318,015 | $70,000 | $248,015 |
| 2014 | $3,512 | $318,015 | $70,000 | $248,015 |
Mortgage History
| Date | Status | Loan Amount | Loan Type |
|---|---|---|---|
| Previous Owner | $255,000 | New Conventional | |
| Previous Owner | $255,000 | New Conventional | |
| Previous Owner | $178,923 | New Conventional | |
| Previous Owner | $207,000 | New Conventional | |
| Previous Owner | $188,848 | Construction |
Deed History
| Date | Type | Sale Price | Title Company |
|---|---|---|---|
| Warranty Deed | $575,000 | None Listed On Document | |
| Warranty Deed | $575,000 | None Listed On Document | |
| Warranty Deed | $260,000 | None Available | |
| Warranty Deed | $49,500 | -- |
Similar Homes in Wake Forest, NC
Source: Doorify MLS
MLS Number: 10076575
APN: 1840.04-92-0450-000
- 1203 Fairview Club Dr
- 1537 Heritage Club Ave
- 1317 Colonial Club Rd
- 1509 Heritage Reserve Ct
- 1321 Colonial Club Rd
- 1113 Colonial Club Rd
- 1617 Heritage Club Ave
- 625 Canvas Dr
- 904 Hidden Jewel Ln
- 1545 Heritage Links Dr
- 1525 Marshall Farm St
- 1609 Marshall Farm St
- 1093 Trentini Ave
- 1428 Heritage Links Dr
- 512 Hallburg Ct
- 1625 Heritage Garden St
- 528 Clifton Blue St
- 1320 Heritage Hills Way
- 1066 Shuford Rd
- 1300 Marshall Farm St

