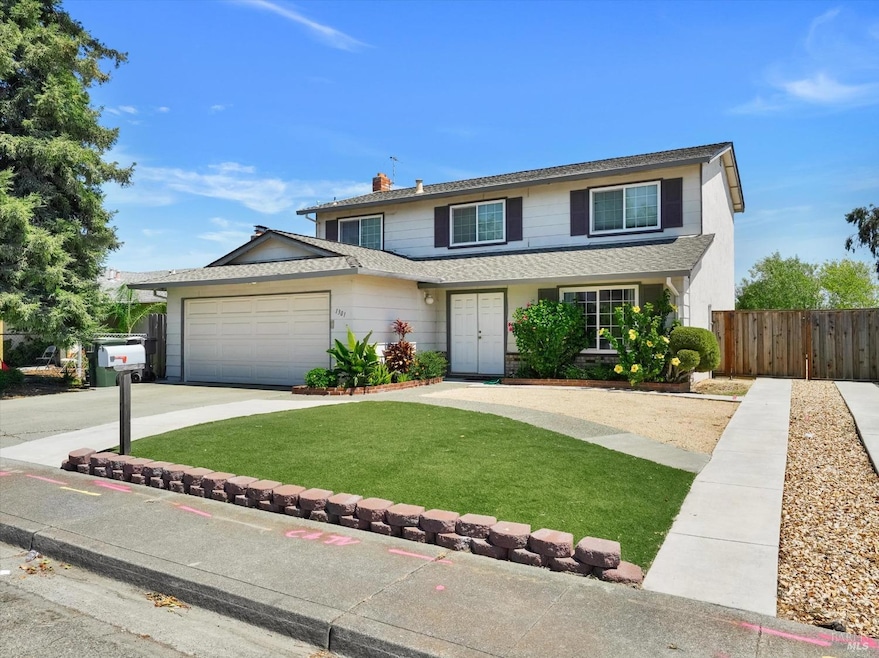
1301 Humphrey Dr Suisun City, CA 94585
Highlights
- RV Access or Parking
- View of Hills
- Main Floor Bedroom
- Solar Power System
- Engineered Wood Flooring
- Sun or Florida Room
About This Home
As of September 2024Once a model home, this 1977 gem has great bones and has been well maintained. Pretty original throughout. Some updated wood laminate flooring in living and family rooms also newer carpet upstairs. Some newer vinyl dual pane windows have been replaced and roof is about 8yrs old. The oversized enclosed patio is extra space for those who like to entertain. 2 car garage RV parking and storage gives additional off-street parking. Your gonna love the curb appeal and Low Maintenance yard work with artificial grass and minimal plants with couple fruit trees. 4/bdrm 2.5ba with 1,820sq ft on a 6,098 lot won't last long at this price!
Home Details
Home Type
- Single Family
Est. Annual Taxes
- $1,693
Year Built
- Built in 1977
Lot Details
- 6,098 Sq Ft Lot
- Wood Fence
- Back Yard Fenced
Parking
- 2 Car Garage
- Front Facing Garage
- Garage Door Opener
- Uncovered Parking
- RV Access or Parking
Home Design
- Slab Foundation
- Composition Roof
- Lap Siding
- Stucco
Interior Spaces
- 1,820 Sq Ft Home
- 2-Story Property
- Wood Burning Fireplace
- Brick Fireplace
- Formal Entry
- Family Room
- Sunken Living Room
- Formal Dining Room
- Sun or Florida Room
- Views of Hills
Kitchen
- Breakfast Area or Nook
- Free-Standing Electric Oven
- Free-Standing Electric Range
- Laminate Countertops
- Disposal
Flooring
- Engineered Wood
- Carpet
- Linoleum
Bedrooms and Bathrooms
- 4 Bedrooms
- Main Floor Bedroom
- Primary Bedroom Upstairs
- Walk-In Closet
- Bathroom on Main Level
- Bathtub with Shower
Laundry
- Laundry in Garage
- 220 Volts In Laundry
- Electric Dryer Hookup
Home Security
- Carbon Monoxide Detectors
- Fire and Smoke Detector
Utilities
- Central Heating and Cooling System
- 220 Volts in Kitchen
- Gas Water Heater
- Internet Available
Additional Features
- Solar Power System
- Enclosed patio or porch
Community Details
- Humphrey Estates 2 Subdivision
Listing and Financial Details
- Assessor Parcel Number 0037-193-130
Map
Home Values in the Area
Average Home Value in this Area
Property History
| Date | Event | Price | Change | Sq Ft Price |
|---|---|---|---|---|
| 09/20/2024 09/20/24 | Sold | $510,000 | +2.0% | $280 / Sq Ft |
| 08/29/2024 08/29/24 | Pending | -- | -- | -- |
| 08/15/2024 08/15/24 | For Sale | $499,999 | -- | $275 / Sq Ft |
Tax History
| Year | Tax Paid | Tax Assessment Tax Assessment Total Assessment is a certain percentage of the fair market value that is determined by local assessors to be the total taxable value of land and additions on the property. | Land | Improvement |
|---|---|---|---|---|
| 2024 | $1,693 | $138,028 | $13,579 | $124,449 |
| 2023 | $1,568 | $135,322 | $13,313 | $122,009 |
| 2022 | $1,550 | $132,669 | $13,052 | $119,617 |
| 2021 | $1,535 | $130,069 | $12,797 | $117,272 |
| 2020 | $2,332 | $128,736 | $12,666 | $116,070 |
| 2019 | $1,463 | $126,213 | $12,418 | $113,795 |
| 2018 | $1,523 | $123,739 | $12,175 | $111,564 |
| 2017 | $1,456 | $121,314 | $11,937 | $109,377 |
| 2016 | $1,438 | $118,936 | $11,703 | $107,233 |
| 2015 | $1,815 | $117,151 | $11,528 | $105,623 |
| 2014 | $1,335 | $114,857 | $11,303 | $103,554 |
Mortgage History
| Date | Status | Loan Amount | Loan Type |
|---|---|---|---|
| Open | $484,500 | New Conventional | |
| Previous Owner | $235,000 | New Conventional | |
| Previous Owner | $42,500 | Credit Line Revolving | |
| Previous Owner | $175,650 | Stand Alone First | |
| Previous Owner | $15,000 | Credit Line Revolving | |
| Previous Owner | $177,000 | No Value Available |
Deed History
| Date | Type | Sale Price | Title Company |
|---|---|---|---|
| Deed | -- | Fidelity National Title | |
| Grant Deed | $510,000 | Fidelity National Title | |
| Interfamily Deed Transfer | $177,000 | Chicago Title Co |
Similar Homes in the area
Source: Bay Area Real Estate Information Services (BAREIS)
MLS Number: 324062900
APN: 0037-193-130
- 609 Frieda Dr
- 1203 Humphrey Dr
- 4465 Olive Ave
- 1925 Grande Cir
- 1930 Grande Cir Unit 68
- 1940 Grande Cir Unit 60
- 621 Decoy Ln
- 1920 Grande Cir Unit 98
- 1970 Grande Cir Unit 3
- 1045 Camellia Ct
- 1910 Grande Cir Unit 101
- 2000 Cormorant Dr
- 808 Pochard Way
- 810 Blackspur Dr
- 1229 Willet Ct
- 2092 Kingfisher Way
- 1023 Pintail Dr
- 1317 Rebecca Dr
- 607 Crested Dr
- 1105 Strawberry Ln
