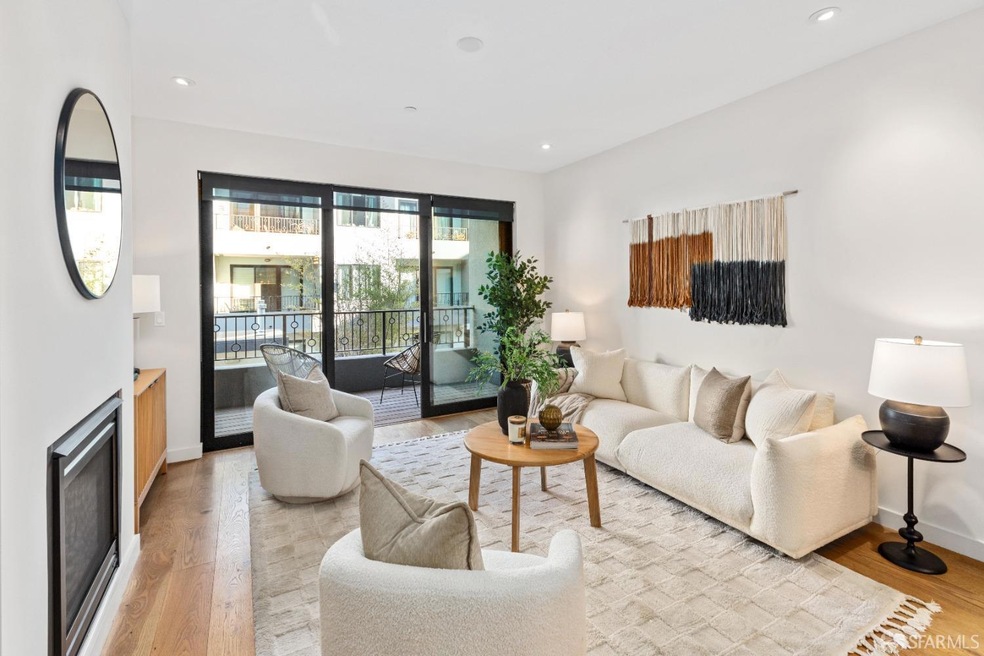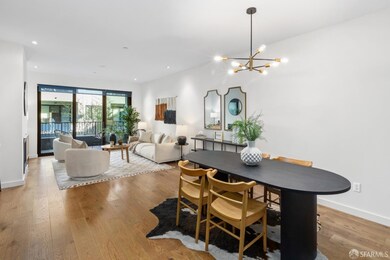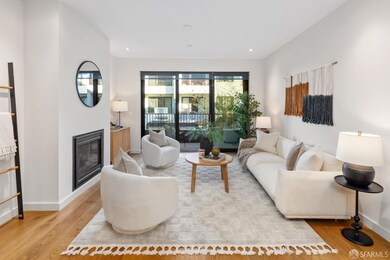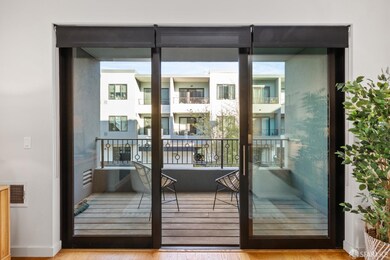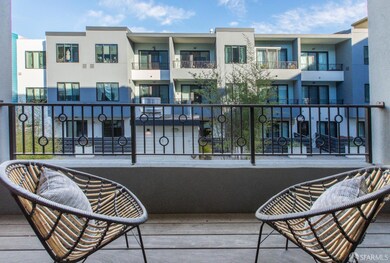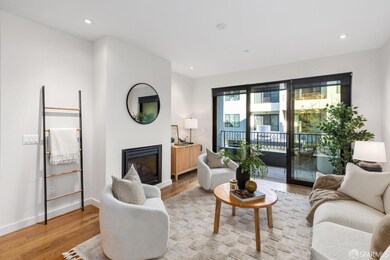
1301 Indiana St Unit 204 San Francisco, CA 94107
Dogpatch NeighborhoodHighlights
- Built-In Refrigerator
- 4-minute walk to 23Rd Street Station Outbound
- Wood Flooring
- Thomas Starr King Elementary School Rated A-
- 0.48 Acre Lot
- 1-minute walk to Minnesota Grove
About This Home
As of February 2025Spectacular and spacious three-bedroom, two-bath flat with sophisticated finishes, stylish accents, two parking spaces, storage space and located in a stellar Dogpatch location! The flat opens to a modern open floor plan with a large living/dining area, fireplace, contemporary kitchen and direct access to the first of two private outdoor spaces that overlook the mature landscaping and common grounds. The windows face east allowing for an abundance of natural light to the living area and all three bedrooms. There are two large bedrooms with ample closet space, a full bathroom, and a conveniently located laundry closet with stackable washer/dryer. The voluminous third bedroom can easily fit a king-sized bed, has an oversized walk-in closet, en-suite bathroom, and opens to a private deck/outdoor space. This flat presents a unique and coveted offering of two parking spaces and deeded storage in this well-maintained elevator building. Don't miss the wonderful opportunity to own a home in the vibrant Dogpatch that is close to parks, playgrounds, shops, restaurants, Chase center, Crane cove, Caltrans, HWY 101/280 and more!
Property Details
Home Type
- Condominium
Est. Annual Taxes
- $11,923
Year Built
- Built in 2012 | Remodeled
HOA Fees
- $657 Monthly HOA Fees
Parking
- 2 Car Attached Garage
- Enclosed Parking
- Side by Side Parking
- Garage Door Opener
- Assigned Parking
Home Design
- Modern Architecture
Interior Spaces
- 1,450 Sq Ft Home
- 1-Story Property
- Double Pane Windows
- Living Room with Fireplace
- Open Floorplan
- Dining Room
- Storage Room
- Intercom
Kitchen
- Built-In Gas Oven
- Built-In Gas Range
- Microwave
- Built-In Refrigerator
- Dishwasher
- Quartz Countertops
Flooring
- Wood
- Tile
Bedrooms and Bathrooms
- Walk-In Closet
- 2 Full Bathrooms
- Bathtub with Shower
- Separate Shower
Laundry
- Laundry Room
- Stacked Washer and Dryer
Outdoor Features
- Balcony
- Covered Deck
Additional Features
- Unit is below another unit
- Wall Furnace
Listing and Financial Details
- Assessor Parcel Number 4228-217
Community Details
Overview
- Association fees include common areas, elevator, homeowners insurance, insurance, maintenance exterior, ground maintenance, management, roof, sewer, trash, water
- 35 Units
- Millwheel South Hoa. Association, Phone Number (650) 210-0085
Pet Policy
- Limit on the number of pets
- Dogs and Cats Allowed
Security
- Fire and Smoke Detector
Map
Home Values in the Area
Average Home Value in this Area
Property History
| Date | Event | Price | Change | Sq Ft Price |
|---|---|---|---|---|
| 02/19/2025 02/19/25 | Sold | $1,250,000 | +7.9% | $862 / Sq Ft |
| 01/29/2025 01/29/25 | Pending | -- | -- | -- |
| 01/17/2025 01/17/25 | For Sale | $1,159,000 | -- | $799 / Sq Ft |
Tax History
| Year | Tax Paid | Tax Assessment Tax Assessment Total Assessment is a certain percentage of the fair market value that is determined by local assessors to be the total taxable value of land and additions on the property. | Land | Improvement |
|---|---|---|---|---|
| 2024 | $11,923 | $938,338 | $469,169 | $469,169 |
| 2023 | $11,742 | $919,940 | $459,970 | $459,970 |
| 2022 | $11,511 | $901,902 | $450,951 | $450,951 |
| 2021 | $11,307 | $884,218 | $442,109 | $442,109 |
| 2020 | $11,416 | $875,152 | $437,576 | $437,576 |
| 2019 | $10,984 | $857,994 | $428,997 | $428,997 |
| 2018 | $10,619 | $841,172 | $420,586 | $420,586 |
| 2017 | $10,197 | $824,680 | $412,340 | $412,340 |
| 2016 | $9,941 | $808,510 | $404,255 | $404,255 |
| 2015 | $9,818 | $796,366 | $398,183 | $398,183 |
| 2014 | $9,425 | $780,768 | $390,384 | $390,384 |
Mortgage History
| Date | Status | Loan Amount | Loan Type |
|---|---|---|---|
| Open | $1,000,000 | New Conventional | |
| Previous Owner | $571,500 | New Conventional |
Deed History
| Date | Type | Sale Price | Title Company |
|---|---|---|---|
| Grant Deed | -- | Wfg National Title Insurance C | |
| Grant Deed | $762,000 | First American Title Company |
Similar Homes in San Francisco, CA
Source: San Francisco Association of REALTORS® MLS
MLS Number: 425002343
APN: 4228-217
- 1325 Indiana St Unit 204
- 1207 Indiana St Unit 10
- 1207 Indiana St Unit 5
- 1099 23rd St Unit 18
- 1011 23rd St Unit 14
- 1578 Indiana St Unit 8
- 1578 Indiana St Unit 11
- 701 Pennsylvania Ave Unit 109
- 800 22nd St
- 1300 22nd St Unit 221
- 1300 22nd St Unit 119
- 1300 22nd St Unit 220
- 1300 22nd St Unit 101
- 851 Indiana St Unit 308
- 950 Tennessee St Unit 127
- 950 Tennessee St Unit 318
- 989 20th St Unit 567
- 589 Texas St
- 1236 Wisconsin St
- 690 Arkansas St
