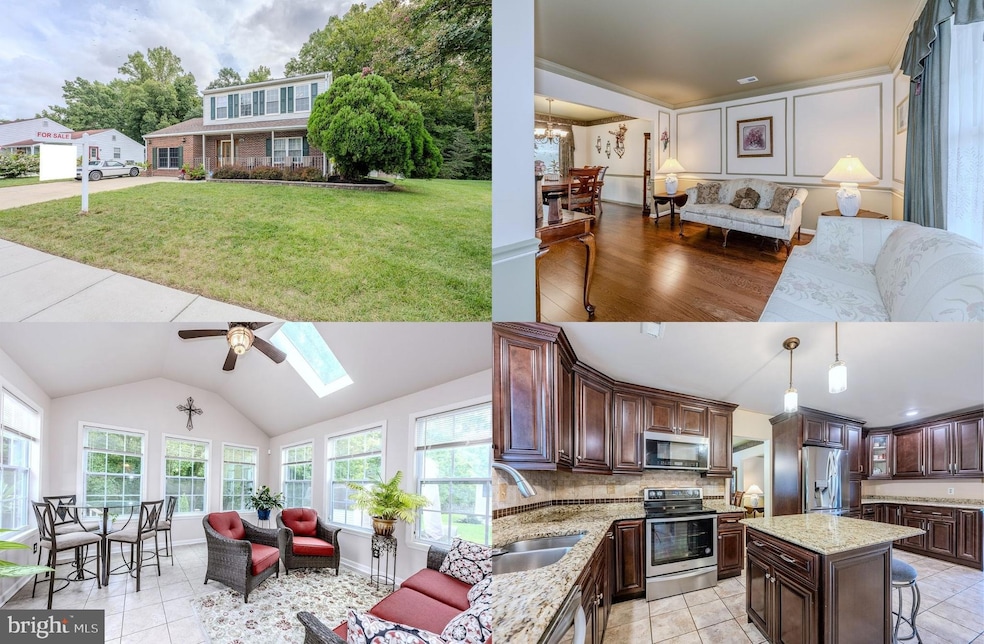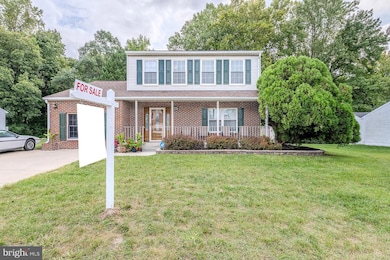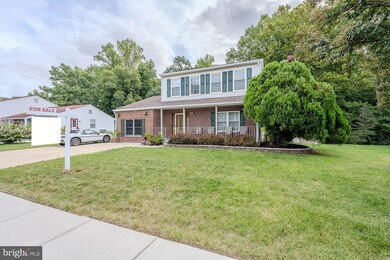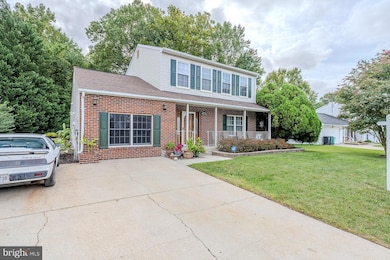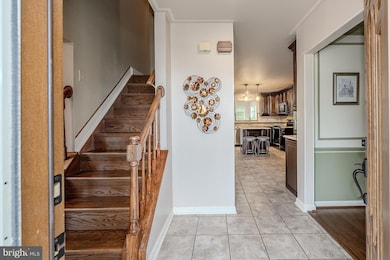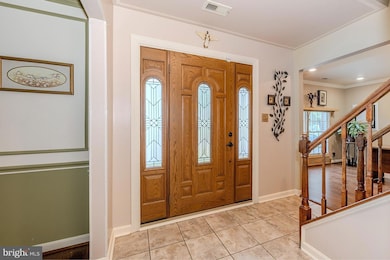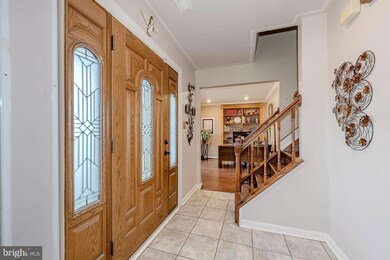
1301 Kings Valley Dr Bowie, MD 20721
Woodmore NeighborhoodHighlights
- Gourmet Kitchen
- Open Floorplan
- Property is near a park
- View of Trees or Woods
- Colonial Architecture
- Private Lot
About This Home
As of November 2024Located on a premium lot backing to wooded parkland, this beautifully renovated 4 bedroom, 2.5 bath home delivers a blend of elegance and comfort that puts it in a class all its own! A tailored brick and siding exterior, pristine landscaping, custom deck and patio, an open floor plan, rich hardwood flooring, extensive custom moldings, and upgraded lighting are just a few features that make this home so special. A renovated kitchen, amazing sunroom, upgraded baths, and the unique feature of the garage creatively repurposed into two distinct spaces, a versatile bedroom/craft room and an office display fine craftsmanship and creates instant appeal. ****** A gorgeous front door with leaded glass welcomes you home and into the open foyer. To the right, the formal living room is accented by warm neutral paint, elegant custom woodwork and gleaming hardwood flooring. The adjoining dining room echoes these details and is accented by a glass shaded chandelier adding refined style. The remodeled gourmet kitchen is a feast for the eyes with striking granite countertops, an abundance of upgraded 42” cabinetry, and new stainless steel appliances including a French door refrigerator with ice/water dispenser. A center island provides bar seating, while custom tile backsplashes and recessed and pendant lighting add the finishing touches. The spectacular sunroom with a soaring cathedral ceiling with skylight and walls of windows is the ideal spot for daily dining and relaxation, or step outside to the custom deck with steps to the large patio and lush grassy yard backing to woodlands, perfect for spending time with family and friends! Back inside, the family room invites you to relax and unwind, while a versatile study, a separate bedroom with a private exterior door, and an upgraded powder room rounds out the main level. ****** Hardwood flooring continues upstairs and into the primary bedroom suite boasting a wall of windows, stylish moldings, recessed lighting, and a renovated bath with furniture style vanity, chic lighting and fixtures, and a walk-in shower all enhanced by spa tones tile with inlay. Down the hall, two bright and cheerful bedrooms, each with hardwood flooring, crown molding, and lighted ceiling fans, share access to the upgraded hall bath. ****** All this in a peaceful residential setting with no HOA that backs to Northeast Branch Stream Valley Park in a prime location, just minutes to major routes, I-495, and Metro. Everyone will enjoy the abundance of diverse shopping, dining, parklands, and entertainment options nearby including Six Flags America! It’s the perfect home in a stellar location!
Home Details
Home Type
- Single Family
Est. Annual Taxes
- $3,736
Year Built
- Built in 1985
Lot Details
- 0.26 Acre Lot
- Stone Retaining Walls
- Landscaped
- Private Lot
- Premium Lot
- Level Lot
- Backs to Trees or Woods
- Back, Front, and Side Yard
- Property is in excellent condition
- Property is zoned RSF95
Property Views
- Woods
- Garden
Home Design
- Colonial Architecture
- Bump-Outs
- Brick Exterior Construction
- Permanent Foundation
- Vinyl Siding
Interior Spaces
- 1,990 Sq Ft Home
- Property has 2 Levels
- Open Floorplan
- Chair Railings
- Crown Molding
- Wainscoting
- Cathedral Ceiling
- Ceiling Fan
- Skylights
- Recessed Lighting
- Insulated Windows
- Double Hung Windows
- Stained Glass
- Six Panel Doors
- Entrance Foyer
- Family Room Off Kitchen
- Living Room
- Formal Dining Room
- Den
- Sun or Florida Room
- Attic
Kitchen
- Gourmet Kitchen
- Breakfast Area or Nook
- Electric Oven or Range
- Built-In Microwave
- Ice Maker
- Dishwasher
- Stainless Steel Appliances
- Kitchen Island
- Upgraded Countertops
- Disposal
Flooring
- Wood
- Ceramic Tile
Bedrooms and Bathrooms
- En-Suite Primary Bedroom
- En-Suite Bathroom
- Bathtub with Shower
- Walk-in Shower
Laundry
- Laundry Room
- Laundry on main level
- Dryer
- Washer
Home Security
- Alarm System
- Storm Doors
Parking
- 4 Parking Spaces
- 4 Driveway Spaces
Outdoor Features
- Exterior Lighting
- Shed
- Brick Porch or Patio
Location
- Property is near a park
Schools
- Kingsford Elementary School
- Ernest Everett Just Middle School
- Charles Herbert Flowers High School
Utilities
- Forced Air Heating and Cooling System
- Heat Pump System
- Vented Exhaust Fan
- Water Dispenser
- Electric Water Heater
Community Details
- No Home Owners Association
- Kettering Subdivision, Stunning Home! Floorplan
Listing and Financial Details
- Tax Lot 33
- Assessor Parcel Number 17070773754
Map
Home Values in the Area
Average Home Value in this Area
Property History
| Date | Event | Price | Change | Sq Ft Price |
|---|---|---|---|---|
| 11/15/2024 11/15/24 | Sold | $506,000 | +6.5% | $254 / Sq Ft |
| 09/24/2024 09/24/24 | Off Market | $475,000 | -- | -- |
| 09/17/2024 09/17/24 | For Sale | $475,000 | -- | $239 / Sq Ft |
Tax History
| Year | Tax Paid | Tax Assessment Tax Assessment Total Assessment is a certain percentage of the fair market value that is determined by local assessors to be the total taxable value of land and additions on the property. | Land | Improvement |
|---|---|---|---|---|
| 2024 | $4,293 | $349,967 | $0 | $0 |
| 2023 | $4,160 | $335,933 | $0 | $0 |
| 2022 | $3,990 | $321,900 | $101,400 | $220,500 |
| 2021 | $3,848 | $312,500 | $0 | $0 |
| 2020 | $3,783 | $303,100 | $0 | $0 |
| 2019 | $3,700 | $293,700 | $100,700 | $193,000 |
| 2018 | $3,533 | $270,467 | $0 | $0 |
| 2017 | $3,380 | $247,233 | $0 | $0 |
| 2016 | -- | $224,000 | $0 | $0 |
| 2015 | $3,419 | $224,000 | $0 | $0 |
| 2014 | $3,419 | $224,000 | $0 | $0 |
Mortgage History
| Date | Status | Loan Amount | Loan Type |
|---|---|---|---|
| Open | $496,835 | FHA | |
| Previous Owner | $100,375 | Stand Alone Second |
Deed History
| Date | Type | Sale Price | Title Company |
|---|---|---|---|
| Deed | $506,000 | Sim Titles | |
| Deed | $95,100 | -- |
Similar Homes in Bowie, MD
Source: Bright MLS
MLS Number: MDPG2123676
APN: 07-0773754
- 1100 Kings Heather Dr
- 1505 Kingsgate St
- 881 Saint Michaels Dr
- 795 Saint Michaels Dr
- 771 Saint Michaels Dr
- 12200 Hunterton St
- 12628 Darlenen St
- 12517 Woodsong Ln
- 190 Old Enterprise Rd
- 12619 Cambleton Dr
- 202 Old Enterprise Rd
- 12103 Chesterton Dr
- 12903 Lakeston Ct
- 13220 Fox Bow Dr Unit 203
- 2 Cameron Grove Blvd Unit 204
- 841 Lake Shore Dr
- 2101 Waterleaf Way
- 2010 Bermondsey Dr
- 13310 New Acadia Ln Unit 301
- 12916 Fox Bow Dr Unit 307
