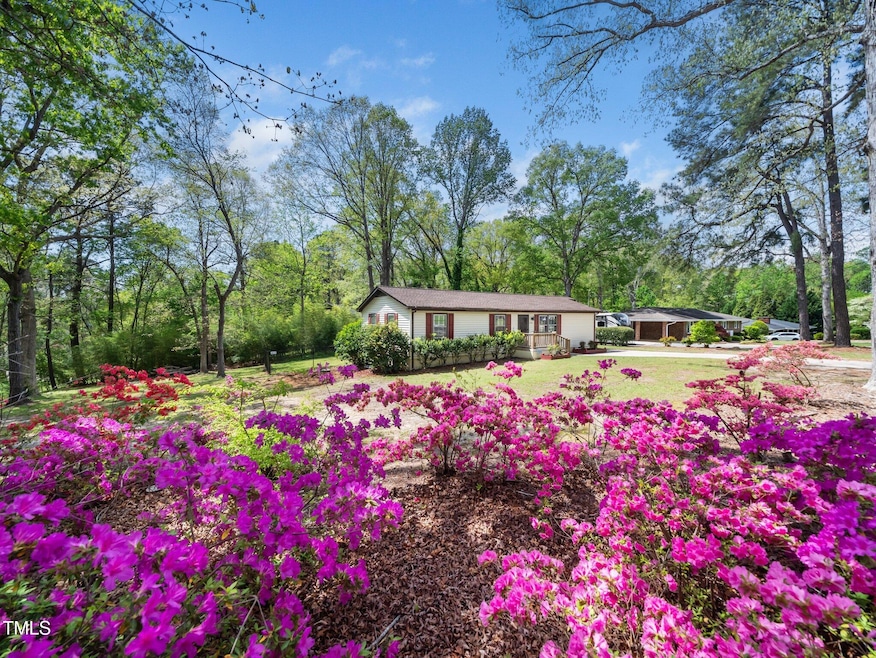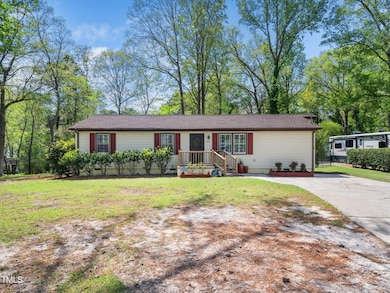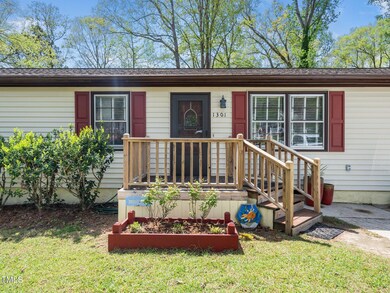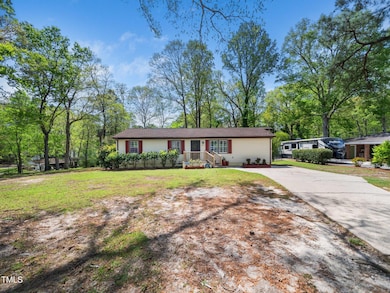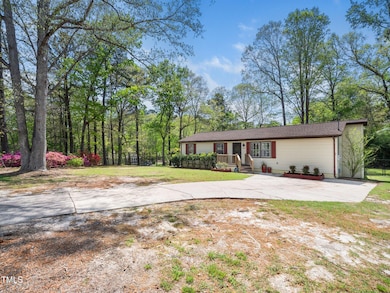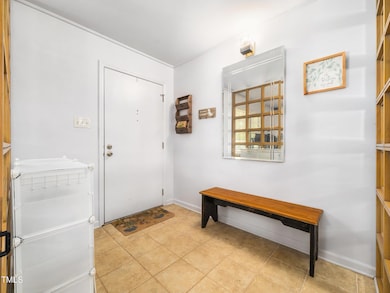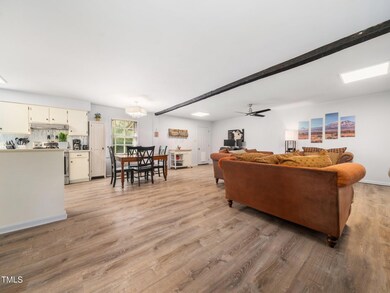
1301 Lynnwood Rd Knightdale, NC 27545
Estimated payment $1,856/month
Highlights
- 0.49 Acre Lot
- No HOA
- Stainless Steel Appliances
- Corner Lot
- Breakfast Room
- Laundry Room
About This Home
This home has the best of both worlds: Large, corner lot, almost half an acre, peaceful neighborhood with easy access to the greenway and yet it is close to the highway for an easy commute to anywhere you need to go. The open floor plan gives it a very spacious feel, 2 large bedrooms with the ability to add a 3rd bedroom in the future (it has a 3 bedroom septic permit). Newer roof and HVAC, Stainless Steel appliances, LVP flooring, tons of storage, 2 full bathrooms, move-in ready just in time for Spring/Summer to enjoy your beautiful property with endless possibilities for ''outdoor living space''. No HOA dues. Come see this lovely home and make it your own today!!!
Home Details
Home Type
- Single Family
Est. Annual Taxes
- $2,183
Year Built
- Built in 1980
Lot Details
- 0.49 Acre Lot
- Corner Lot
- Back Yard Fenced
Home Design
- Shingle Roof
- Vinyl Siding
Interior Spaces
- 1,321 Sq Ft Home
- 1-Story Property
- Entrance Foyer
- Family Room
- Breakfast Room
- Dining Room
- Luxury Vinyl Tile Flooring
- Laundry Room
Kitchen
- Dishwasher
- Stainless Steel Appliances
Bedrooms and Bathrooms
- 2 Bedrooms
- 2 Full Bathrooms
Parking
- 2 Parking Spaces
- 2 Open Parking Spaces
Schools
- Hodge Road Elementary School
- Neuse River Middle School
- Knightdale High School
Utilities
- Forced Air Heating and Cooling System
- Heating System Uses Natural Gas
- Well
- Septic Tank
Community Details
- No Home Owners Association
- Lynnwood Estates Subdivision
Listing and Financial Details
- Assessor Parcel Number 1744109827
Map
Home Values in the Area
Average Home Value in this Area
Tax History
| Year | Tax Paid | Tax Assessment Tax Assessment Total Assessment is a certain percentage of the fair market value that is determined by local assessors to be the total taxable value of land and additions on the property. | Land | Improvement |
|---|---|---|---|---|
| 2024 | $2,183 | $226,887 | $100,000 | $126,887 |
| 2023 | $1,843 | $164,645 | $50,000 | $114,645 |
| 2022 | $1,781 | $164,645 | $50,000 | $114,645 |
| 2021 | $1,699 | $164,645 | $50,000 | $114,645 |
| 2020 | $1,699 | $164,645 | $50,000 | $114,645 |
| 2019 | $1,447 | $124,052 | $40,000 | $84,052 |
| 2018 | $1,365 | $124,052 | $40,000 | $84,052 |
| 2017 | $1,316 | $124,052 | $40,000 | $84,052 |
| 2016 | $1,298 | $124,052 | $40,000 | $84,052 |
| 2015 | $1,311 | $123,643 | $40,000 | $83,643 |
| 2014 | $1,266 | $123,643 | $40,000 | $83,643 |
Property History
| Date | Event | Price | Change | Sq Ft Price |
|---|---|---|---|---|
| 04/18/2025 04/18/25 | Price Changed | $299,900 | -4.8% | $227 / Sq Ft |
| 04/11/2025 04/11/25 | For Sale | $315,000 | +26.0% | $238 / Sq Ft |
| 12/15/2023 12/15/23 | Off Market | $250,000 | -- | -- |
| 07/06/2021 07/06/21 | Sold | $250,000 | +4.2% | $193 / Sq Ft |
| 06/06/2021 06/06/21 | Pending | -- | -- | -- |
| 06/03/2021 06/03/21 | For Sale | $240,000 | -- | $185 / Sq Ft |
Deed History
| Date | Type | Sale Price | Title Company |
|---|---|---|---|
| Warranty Deed | $250,000 | None Available | |
| Warranty Deed | $108,000 | None Available | |
| Interfamily Deed Transfer | -- | -- | |
| Interfamily Deed Transfer | -- | -- |
Mortgage History
| Date | Status | Loan Amount | Loan Type |
|---|---|---|---|
| Open | $229,890 | New Conventional | |
| Previous Owner | $85,500 | Unknown | |
| Previous Owner | $84,800 | Stand Alone First |
Similar Homes in Knightdale, NC
Source: Doorify MLS
MLS Number: 10088947
APN: 1744.03-10-9827-000
- 1007 Olde Midway Ct
- 1006 Silent Retreat
- 1104 Mango Crest Dr
- 114 Evelyn Dr
- 4405 Aubaun Way
- 1012 Trail Stream Way
- 9005 River Estates Dr
- 6002 River Estates Dr
- 1209 Redwood Valley Ln
- 803 Trail Stream Way
- 503 Bellefont Ct
- 1118 Oakgrove Dr
- 107 Colchester Dr
- 200 Barwick Way
- 1204 Castlestone Ln
- 1112 Addington Lake Ln
- 300 Cliffview Dr
- 305 Cliffview Dr
- 910 Savin Landing
- 1306 Plexor Ln
