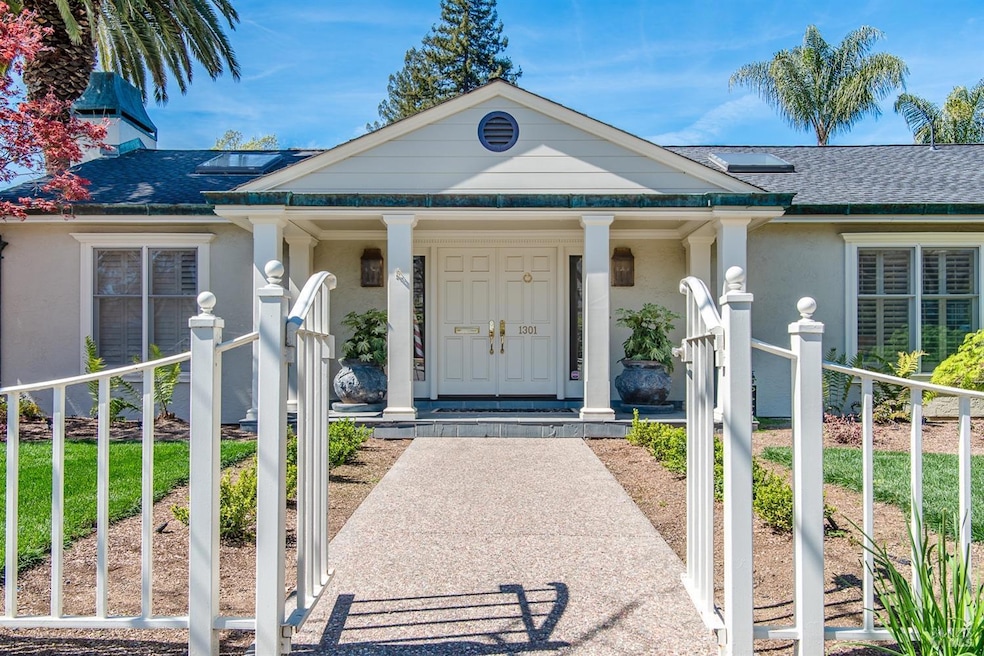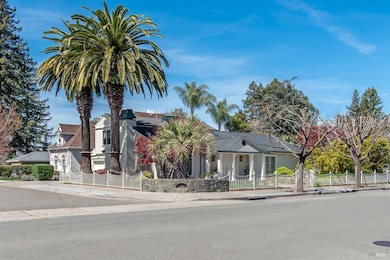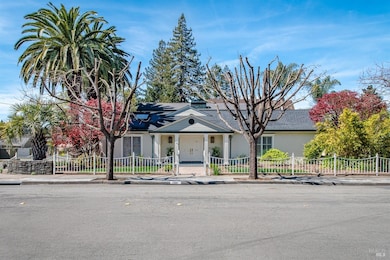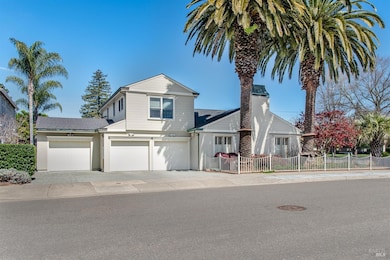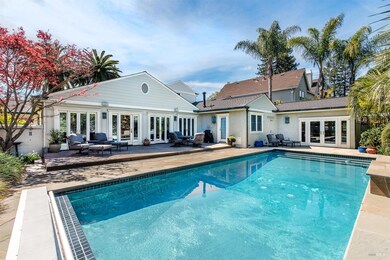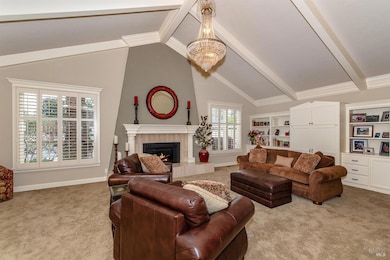
1301 McDonald Ave Santa Rosa, CA 95404
Junior College NeighborhoodEstimated payment $10,952/month
Highlights
- Heated In Ground Pool
- Built-In Refrigerator
- Engineered Wood Flooring
- Santa Rosa High School Rated A-
- Fireplace in Primary Bedroom
- Cathedral Ceiling
About This Home
Beautiful & spacious 3 bedroom, 4 bath (2 full, 2 half), 3594 sqft home, in Santa Rosa's historic McDonald Neighborhood. This home (built in 1976) is mostly single level living, except for two bedrooms and one full bath upstairs. Walking in the front door you will see a huge sunken living room with cathedral ceiling, gas fireplace, plantation shutters, built-in cabinets and custom woodwork. The dining room is elegant with wood floors, skylight & centerpiece light fixture. The grand kitchen has so much room and opens to the family room with skylight, wood floors, eating area, plantation shutters and a view of the rear yard. The main level primary bedroom suite has a high ceiling, built in cabinets, gas fireplace, walk in closet and 2nd closet. The primary bath shares the fireplace with the bedroom and has a jetted tub, separate glass block/tile shower, dual sinks and access to rear yard. Speaking of the rear yard, you don't want to miss the spacious and private area with inground pool w/ automatic cover, outdoor shower, beautiful landscaping and the cabana/bar with it's copper ceiling, wine refrigerator, , sink, glass shelves and half bath. Plus, how often do you find a 3 car attached garage in this neighborhood? So many upgrades and gorgeous features both in and out.
Home Details
Home Type
- Single Family
Est. Annual Taxes
- $11,867
Year Built
- Built in 1976 | Remodeled
Lot Details
- 10,454 Sq Ft Lot
- East Facing Home
- Masonry wall
- Property is Fully Fenced
- Wood Fence
- Aluminum or Metal Fence
- Landscaped
- Corner Lot
- Sprinkler System
Parking
- 3 Car Direct Access Garage
- Garage Door Opener
Home Design
- Shingle Roof
- Composition Roof
- Stucco
Interior Spaces
- 3,594 Sq Ft Home
- 2-Story Property
- Wet Bar
- Sound System
- Beamed Ceilings
- Cathedral Ceiling
- Ceiling Fan
- Gas Log Fireplace
- Great Room
- Family Room Off Kitchen
- Living Room with Fireplace
- 2 Fireplaces
- Formal Dining Room
- Storage
Kitchen
- Breakfast Area or Nook
- Double Oven
- Built-In Electric Oven
- Built-In Gas Range
- Range Hood
- Microwave
- Built-In Refrigerator
- Ice Maker
- Dishwasher
- Wine Refrigerator
- Kitchen Island
- Granite Countertops
- Concrete Kitchen Countertops
- Disposal
Flooring
- Engineered Wood
- Carpet
- Stone
- Tile
- Slate Flooring
Bedrooms and Bathrooms
- 4 Bedrooms
- Primary Bedroom on Main
- Fireplace in Primary Bedroom
- Walk-In Closet
- Jack-and-Jill Bathroom
- Bathroom on Main Level
- Tile Bathroom Countertop
- Separate Shower
- Window or Skylight in Bathroom
Laundry
- Laundry Room
- Laundry on main level
- Washer and Dryer Hookup
Home Security
- Carbon Monoxide Detectors
- Fire and Smoke Detector
Pool
- Heated In Ground Pool
- Gas Heated Pool
- Gunite Pool
- Pool Cover
- Pool Sweep
Outdoor Features
- Courtyard
- Covered patio or porch
Utilities
- Forced Air Zoned Heating and Cooling System
- Cooling System Mounted In Outer Wall Opening
- Heating System Uses Gas
- Heating System Uses Natural Gas
- Natural Gas Connected
- Gas Water Heater
Community Details
- Mcdonald Subdivision
Listing and Financial Details
- Assessor Parcel Number 180-530-052-000
Map
Home Values in the Area
Average Home Value in this Area
Tax History
| Year | Tax Paid | Tax Assessment Tax Assessment Total Assessment is a certain percentage of the fair market value that is determined by local assessors to be the total taxable value of land and additions on the property. | Land | Improvement |
|---|---|---|---|---|
| 2023 | $11,867 | $1,019,049 | $230,177 | $788,872 |
| 2022 | $10,957 | $999,068 | $225,664 | $773,404 |
| 2021 | $10,819 | $979,480 | $221,240 | $758,240 |
| 2020 | $10,794 | $969,438 | $218,972 | $750,466 |
| 2019 | $10,737 | $950,430 | $214,679 | $735,751 |
| 2018 | $10,677 | $931,795 | $210,470 | $721,325 |
| 2017 | $10,485 | $913,526 | $206,344 | $707,182 |
| 2016 | $10,421 | $895,615 | $202,299 | $693,316 |
| 2015 | $10,106 | $882,163 | $199,261 | $682,902 |
| 2014 | $9,486 | $864,883 | $195,358 | $669,525 |
Property History
| Date | Event | Price | Change | Sq Ft Price |
|---|---|---|---|---|
| 03/28/2025 03/28/25 | For Sale | $1,785,000 | -- | $497 / Sq Ft |
Deed History
| Date | Type | Sale Price | Title Company |
|---|---|---|---|
| Grant Deed | -- | Fidelity National Title | |
| Interfamily Deed Transfer | -- | North Coast Title Co | |
| Interfamily Deed Transfer | -- | Fidelity National Title Co | |
| Interfamily Deed Transfer | -- | Fidelity National Title Co | |
| Interfamily Deed Transfer | -- | First American Title Co | |
| Interfamily Deed Transfer | -- | Sonoma Title Guaranty Compan | |
| Interfamily Deed Transfer | -- | Sonoma Title Guaranty Compan | |
| Grant Deed | -- | Sonoma Title Guaranty Compan | |
| Grant Deed | -- | Sonoma Title Guaranty Compan | |
| Grant Deed | -- | Sonoma Title Guaranty Compan | |
| Interfamily Deed Transfer | -- | Sonoma Title Guaranty Compan | |
| Interfamily Deed Transfer | -- | Sonoma Title Guaranty Compan | |
| Interfamily Deed Transfer | -- | -- | |
| Grant Deed | $500,000 | Sonoma Title Guaranty Compan |
Mortgage History
| Date | Status | Loan Amount | Loan Type |
|---|---|---|---|
| Open | $700,000 | Credit Line Revolving | |
| Previous Owner | $400,000 | Commercial | |
| Previous Owner | $369,000 | New Conventional | |
| Previous Owner | $417,000 | Stand Alone Refi Refinance Of Original Loan | |
| Previous Owner | $100,000 | Credit Line Revolving | |
| Previous Owner | $472,000 | Unknown | |
| Previous Owner | $473,000 | No Value Available | |
| Previous Owner | $100,000 | Unknown | |
| Previous Owner | $373,000 | No Value Available | |
| Previous Owner | $375,000 | No Value Available |
Similar Homes in Santa Rosa, CA
Source: Bay Area Real Estate Information Services (BAREIS)
MLS Number: 325026682
APN: 180-530-052
- 1415 Spencer Ave
- 1213 Stewart St
- 1576 North St
- 1918 Geary Dr
- 2152 Montecito Ave
- 615 McDonald Ave
- 126 Leland St
- 1233 Humboldt St
- 266 Doyle Park Dr
- 1549 E Foothill Dr
- 615 Mcconnell Ave
- 1100 Crest Dr
- 3401 Happy Valley Ct
- 2560 Grosse Ave
- 1714 Happy Valley Rd
- 3485 Ridgeview Dr
- 2137 Hyland Ct
- 2209 Beverly Way
- 3490 Happy Valley Ct
- 521 Alderbrook Dr
