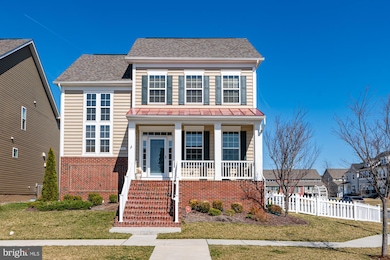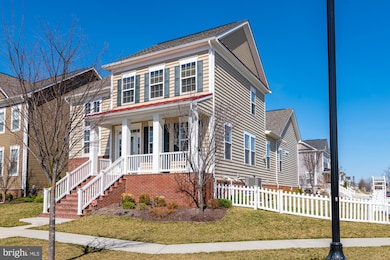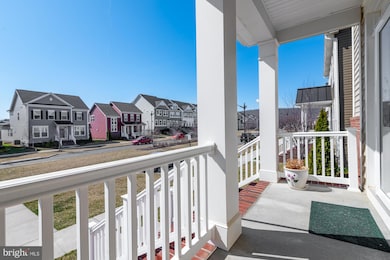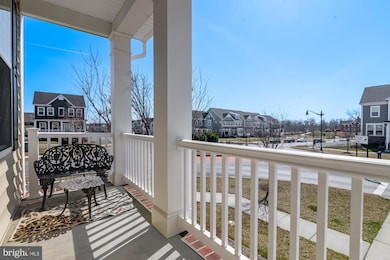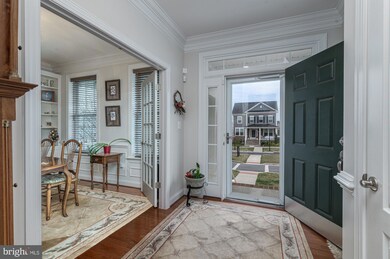
1301 Monocacy Crossing Pkwy Brunswick, MD 21716
Estimated payment $4,169/month
Highlights
- Gourmet Kitchen
- Premium Lot
- Transitional Architecture
- Scenic Views
- Two Story Ceilings
- Wood Flooring
About This Home
The Monroe II by Dan Ryan Homes. You're welcomed in from the covered front porch with charming views of the neighborhood including the original farmhouse, to a two story foyer with great windows that let in lots of light from the south. You will immediately notice the hardwood floors and the study with French doors on your right, upgraded gourmet kitchen with gorgeous painted maple cabinetry, granite countertops, stainless steel appliances and large island with breakfast seating. Charming dining area/morning room is located off the kitchen. The family room features a gas corner fireplace and is open to the kitchen as well. **Main level spacious primary suite with elegant bath and large walk-in closet with customized shelving for perfect one-level living. This is a very practical floorplan with the laundry room, and a powder room towards the back of the home where you have the direct access to the attached rear-end 2-car garage with epoxy flooring. This will be your most utilized entrance, and there's only a small step into the home. Wonderful fenced-in yard with patio with lights, on this extra upgraded and wide high-vis lot with views of open grassy areas and charming houses. Note that this lot is one of the few with the fence from the front corner, allowing for a very large side yard. **The staircase going upstairs has two-story ceiling for great visual impact and light through the many windows. Upstairs features a charming loft space/secondary living room with open railing, two large bedrooms and a full bath. The basement features new LVP flooring and is expansive, featuring a finished rec room, and full bath as well as additional finished space, perfect for a craft room, additional guest space, gym etc etc. **Check out the utility room with new sump pump, new sewer sub meter and whole-house water softener and water filtration. **Wonderful location inside Brunswick Crossing too with all the amenities close by, such as swimming pool, fitness center, tennis courts, walking trails, many other sports fields like soccer, volley, baseball and basketball, dog park, tot lots and more. The stunning community center is available to rent for your private events. The MARC train station is right in Brunswick for easy commuting to DC, and there are several commuter roads that take you to NoVA and MoCo and beyond. The lawncare in the front and inside the fence is included as part of the HOA fees too! Grocery store a few blocks away and more retail for your convenience. Don't miss your chance to own this wonderful home.
Home Details
Home Type
- Single Family
Est. Annual Taxes
- $7,323
Year Built
- Built in 2021
Lot Details
- 7,975 Sq Ft Lot
- South Facing Home
- Picket Fence
- Property is Fully Fenced
- Vinyl Fence
- Landscaped
- Extensive Hardscape
- Premium Lot
- Corner Lot
- Level Lot
- Back and Side Yard
- Property is in excellent condition
- Property is zoned PUD, Mixed-use planned community
HOA Fees
- $167 Monthly HOA Fees
Parking
- 2 Car Attached Garage
- 2 Driveway Spaces
- Rear-Facing Garage
Property Views
- Scenic Vista
- Garden
Home Design
- Transitional Architecture
- Traditional Architecture
- Brick Exterior Construction
- Foundation Flood Vent
- Permanent Foundation
- Architectural Shingle Roof
- Vinyl Siding
- Concrete Perimeter Foundation
Interior Spaces
- Property has 2 Levels
- Chair Railings
- Two Story Ceilings
- Ceiling Fan
- Corner Fireplace
- French Doors
- Insulated Doors
- Family Room Overlook on Second Floor
- Family Room Off Kitchen
- Formal Dining Room
Kitchen
- Gourmet Kitchen
- Breakfast Area or Nook
- Gas Oven or Range
- Built-In Microwave
- Ice Maker
- Dishwasher
- Kitchen Island
- Disposal
Flooring
- Wood
- Carpet
- Ceramic Tile
Bedrooms and Bathrooms
- En-Suite Primary Bedroom
- En-Suite Bathroom
- Walk-In Closet
Laundry
- Laundry on main level
- Dryer
- Washer
Finished Basement
- Heated Basement
- Walk-Up Access
- Connecting Stairway
- Interior and Exterior Basement Entry
Home Security
- Alarm System
- Storm Doors
Accessible Home Design
- More Than Two Accessible Exits
Eco-Friendly Details
- Energy-Efficient Appliances
- Energy-Efficient Windows
Outdoor Features
- Patio
- Porch
Schools
- Brunswick Elementary And Middle School
- Brunswick High School
Utilities
- Forced Air Heating and Cooling System
- Vented Exhaust Fan
- Underground Utilities
- 200+ Amp Service
- Natural Gas Water Heater
- Municipal Trash
Listing and Financial Details
- Tax Lot 16
- Assessor Parcel Number 1125597045
- $300 Front Foot Fee per year
Community Details
Overview
- $250 Capital Contribution Fee
- Association fees include common area maintenance, lawn care front, lawn care side, lawn care rear, lawn maintenance, management, pool(s)
- Brunswick Crossing HOA
- Built by Dan Ryan
- Brunswick Crossing Subdivision, The Monroe Ii Floorplan
- Property Manager
Amenities
- Common Area
Recreation
- Tennis Courts
- Baseball Field
- Soccer Field
- Community Basketball Court
- Volleyball Courts
- Community Playground
- Lap or Exercise Community Pool
- Dog Park
- Jogging Path
Map
Home Values in the Area
Average Home Value in this Area
Tax History
| Year | Tax Paid | Tax Assessment Tax Assessment Total Assessment is a certain percentage of the fair market value that is determined by local assessors to be the total taxable value of land and additions on the property. | Land | Improvement |
|---|---|---|---|---|
| 2024 | $8,933 | $448,700 | $61,900 | $386,800 |
| 2023 | $8,370 | $428,867 | $0 | $0 |
| 2022 | $8,029 | $409,033 | $0 | $0 |
| 2021 | $2,484 | $389,200 | $61,900 | $327,300 |
| 2020 | $2,466 | $61,900 | $61,900 | $0 |
| 2019 | $2,425 | $61,900 | $61,900 | $0 |
Property History
| Date | Event | Price | Change | Sq Ft Price |
|---|---|---|---|---|
| 03/27/2025 03/27/25 | For Sale | $609,000 | -- | $173 / Sq Ft |
Deed History
| Date | Type | Sale Price | Title Company |
|---|---|---|---|
| Deed | $461,262 | Keystone Ttl Setmnt Svcs Llc | |
| Special Warranty Deed | $145,000 | Keystone Ttl Setmnt Svcs Llc |
Mortgage History
| Date | Status | Loan Amount | Loan Type |
|---|---|---|---|
| Open | $344,595 | New Conventional |
Similar Homes in the area
Source: Bright MLS
MLS Number: MDFR2060798
APN: 25-597045
- TBB Monocacy Crossing Pkwy Unit BRIDGEPORT
- 1301 Monocacy Crossing Pkwy
- TBB Enfield Farm Ln Unit CUMBERLAND II
- TBB Enfield Farm Ln Unit OAKDALE II
- 1301 Potomac View Pkwy
- 1020 Shenandoah View Pkwy
- 1020 Shenandoah View Pkwy
- 1020 Shenandoah View Pkwy
- 1020 Shenandoah View Pkwy
- 1020 Shenandoah View Pkwy
- 1020 Shenandoah View Pkwy
- 1020 Shenandoah View Pkwy
- TBB Miller Farm Dr Unit REGENT II
- TBB Brandenburg Farm Ct Unit ALBEMARLE
- 1401 Potomac View Pkwy
- TBB Clarendon Farm Ln Unit EMORY II
- 1214 Shenandoah Square S
- 1209 Shenandoah Square N
- 716 Jefferson Pike
- 1312 Yourtee Spring Dr

