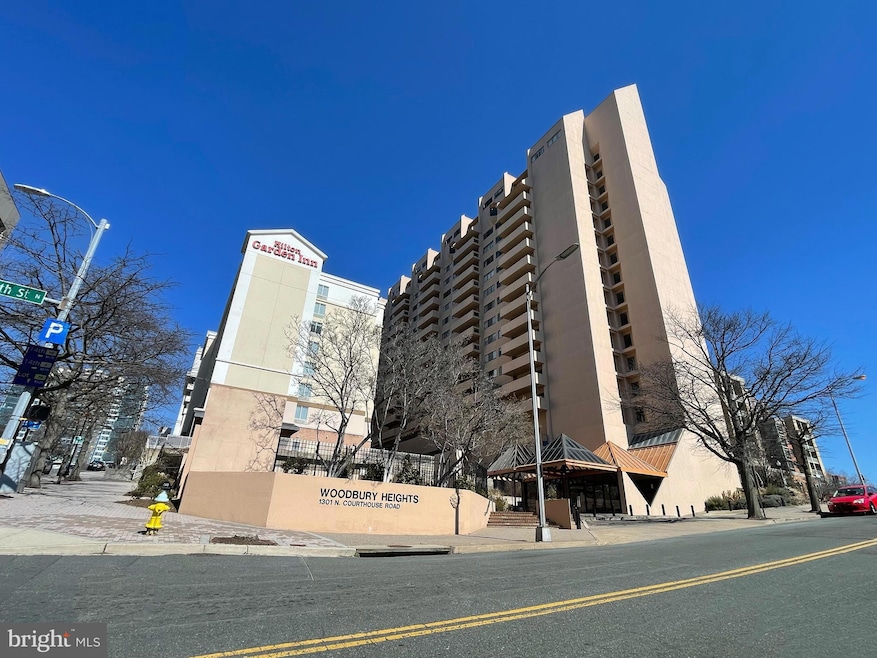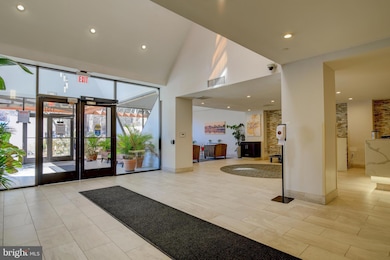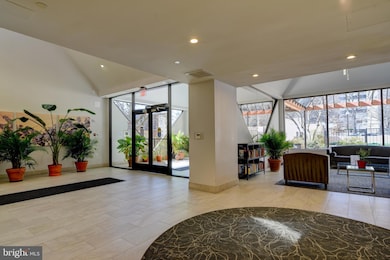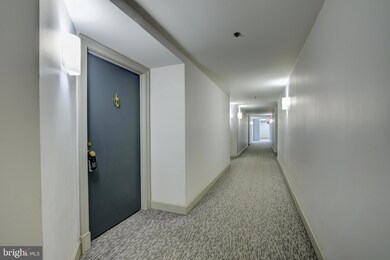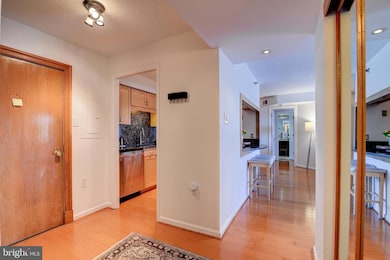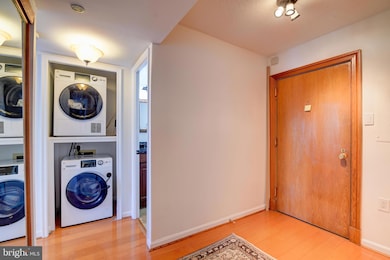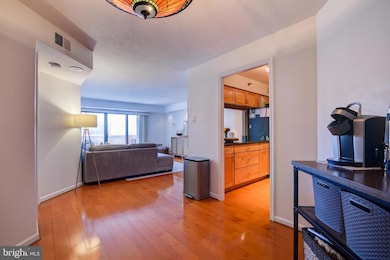
Woodbury Heights Condominium 1301 N Courthouse Rd Unit 1006 Arlington, VA 22201
Clarendon/Courthouse NeighborhoodEstimated payment $4,942/month
Highlights
- Concierge
- Fitness Center
- City View
- Innovation Elementary School Rated A
- Gourmet Kitchen
- Open Floorplan
About This Home
OPEN HOUSE- SUNDAY MARCH 16, 3-5 PM
This beautiful and spacious two bedroom features beautiful hardwood floors, updated kitchen and baths, new kitchen appliances and washer dryer, and built in cabinets in the eat in dining area. The photos don't do the view justice. From the balcony you can see Arlington Cemetery's bell, the Jefferson Memorial and the morning sun rising over DC. Concierge front desk runs from 7 to 11 and the parking space level was just renovated as well. There is an extra storage unit on a lower level in addition great closet space in the unit. Primary bath features dual sinks and additional vanity space with large walk in shower with seat/shelf. The Kitchen has uppgraded heavy duty drawers , dual sink, french door refrigerator with pull out bottom freeze storage and built in microwave. Large open living space with great lighting. This unit is not to be missed.
Property Details
Home Type
- Condominium
Est. Annual Taxes
- $5,976
Year Built
- Built in 1983
HOA Fees
- $1,107 Monthly HOA Fees
Parking
- Parking Storage or Cabinetry
Home Design
- Colonial Architecture
- Brick Exterior Construction
Interior Spaces
- 1,143 Sq Ft Home
- Property has 1 Level
- Open Floorplan
- Built-In Features
- Entrance Foyer
- Living Room
- Dining Room
Kitchen
- Gourmet Kitchen
- Breakfast Area or Nook
- Electric Oven or Range
- Stove
- Microwave
- Ice Maker
- Dishwasher
- Upgraded Countertops
- Disposal
Flooring
- Wood
- Ceramic Tile
Bedrooms and Bathrooms
- 2 Main Level Bedrooms
- En-Suite Primary Bedroom
- En-Suite Bathroom
- 2 Full Bathrooms
- Bathtub with Shower
Laundry
- Laundry Room
- Laundry on main level
- Front Loading Dryer
- Front Loading Washer
Utilities
- Forced Air Heating and Cooling System
- Electric Water Heater
Additional Features
- Accessible Elevator Installed
Listing and Financial Details
- Assessor Parcel Number 17-016-078
Community Details
Overview
- Association fees include exterior building maintenance, insurance, sewer, trash, water, pool(s), management, lawn maintenance
- High-Rise Condominium
- Woodbury Heights Condo
- Woodbury Heights Subdivision
Amenities
- Concierge
- Elevator
Recreation
Pet Policy
- Limit on the number of pets
Security
- Security Service
- Front Desk in Lobby
Map
About Woodbury Heights Condominium
Home Values in the Area
Average Home Value in this Area
Tax History
| Year | Tax Paid | Tax Assessment Tax Assessment Total Assessment is a certain percentage of the fair market value that is determined by local assessors to be the total taxable value of land and additions on the property. | Land | Improvement |
|---|---|---|---|---|
| 2024 | $5,976 | $578,500 | $99,400 | $479,100 |
| 2023 | $5,960 | $578,600 | $99,400 | $479,200 |
| 2022 | $5,650 | $548,500 | $99,400 | $449,100 |
| 2021 | $5,982 | $580,800 | $45,700 | $535,100 |
| 2020 | $5,567 | $542,600 | $45,700 | $496,900 |
| 2019 | $5,567 | $542,600 | $45,700 | $496,900 |
| 2018 | $5,187 | $515,600 | $45,700 | $469,900 |
| 2017 | $4,891 | $486,200 | $45,700 | $440,500 |
| 2016 | $4,863 | $490,700 | $45,700 | $445,000 |
| 2015 | $4,681 | $470,000 | $45,700 | $424,300 |
| 2014 | $4,489 | $450,700 | $45,700 | $405,000 |
Property History
| Date | Event | Price | Change | Sq Ft Price |
|---|---|---|---|---|
| 03/30/2025 03/30/25 | Price Changed | $599,000 | -4.2% | $524 / Sq Ft |
| 03/14/2025 03/14/25 | For Sale | $625,000 | 0.0% | $547 / Sq Ft |
| 03/24/2022 03/24/22 | Rented | $2,800 | 0.0% | -- |
| 03/09/2022 03/09/22 | For Rent | $2,800 | 0.0% | -- |
| 08/12/2016 08/12/16 | Sold | $500,000 | -2.0% | $437 / Sq Ft |
| 07/12/2016 07/12/16 | Pending | -- | -- | -- |
| 07/06/2016 07/06/16 | Price Changed | $510,000 | -1.5% | $446 / Sq Ft |
| 06/27/2016 06/27/16 | Price Changed | $518,000 | -2.1% | $453 / Sq Ft |
| 06/16/2016 06/16/16 | Price Changed | $528,999 | -0.2% | $463 / Sq Ft |
| 06/15/2016 06/15/16 | For Sale | $530,000 | +0.4% | $464 / Sq Ft |
| 03/26/2013 03/26/13 | Sold | $528,100 | +5.6% | $462 / Sq Ft |
| 03/01/2013 03/01/13 | Pending | -- | -- | -- |
| 02/19/2013 02/19/13 | For Sale | $499,900 | -- | $437 / Sq Ft |
Deed History
| Date | Type | Sale Price | Title Company |
|---|---|---|---|
| Interfamily Deed Transfer | -- | None Available | |
| Warranty Deed | $500,000 | Rgs Title | |
| Warranty Deed | $528,100 | -- | |
| Warranty Deed | $457,000 | -- | |
| Deed | $433,000 | -- | |
| Deed | $145,000 | -- |
Mortgage History
| Date | Status | Loan Amount | Loan Type |
|---|---|---|---|
| Open | $375,000 | New Conventional | |
| Previous Owner | $417,000 | New Conventional | |
| Previous Owner | $421,123 | FHA | |
| Previous Owner | $430,492 | FHA | |
| Previous Owner | $446,169 | FHA | |
| Previous Owner | $439,576 | FHA | |
| Previous Owner | $417,000 | New Conventional | |
| Previous Owner | $415,000 | Stand Alone First | |
| Previous Owner | $346,400 | New Conventional |
Similar Homes in Arlington, VA
Source: Bright MLS
MLS Number: VAAR2054008
APN: 17-016-078
- 1301 N Courthouse Rd Unit 802
- 1301 N Courthouse Rd Unit 1107
- 1301 N Courthouse Rd Unit 703
- 1301 N Courthouse Rd Unit 914
- 1301 N Courthouse Rd Unit 1006
- 1301 N Courthouse Rd Unit 1411
- 1301 N Courthouse Rd Unit 1010
- 2000 Clarendon Blvd Unit 504
- 2000 Clarendon Blvd Unit 707
- 2000 Clarendon Blvd Unit 401
- 2001 15th St N Unit 902
- 2001 15th St N Unit 410
- 2001 15th St N Unit 1008
- 2001 15th St N Unit 412
- 2001 15th St N Unit 101
- 1276 N Wayne St Unit 408
- 1276 N Wayne St Unit 800
- 1276 N Wayne St Unit 320
- 1276 N Wayne St Unit 1007
- 1276 N Wayne St Unit 1030
