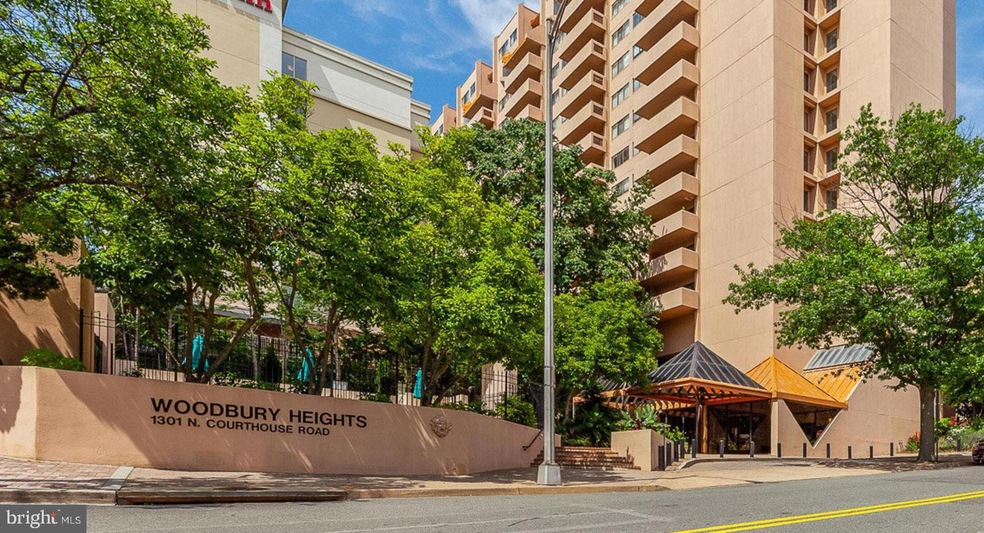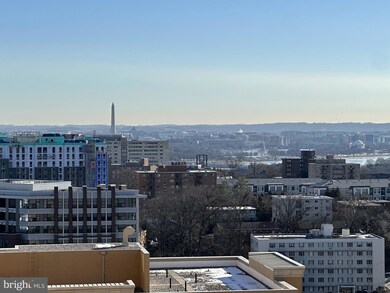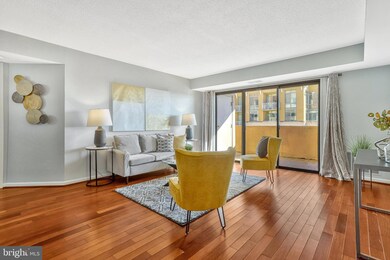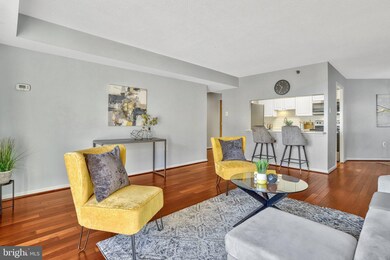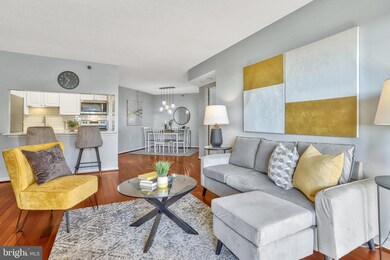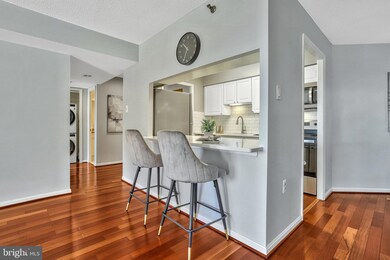
Woodbury Heights Condominium 1301 N Courthouse Rd Unit 1610 Arlington, VA 22201
Clarendon/Courthouse NeighborhoodHighlights
- Concierge
- Fitness Center
- Open Floorplan
- Innovation Elementary School Rated A
- River View
- Contemporary Architecture
About This Home
As of February 2025Incomparable and uninterrupted views of the monuments/Potomac River from this 16th floor 2 Br/2 Ba light-drenched + freshly painted 1,143 sq. ft. condo in the heart of Courthouse. Parking is a cinch with 2 oversized and conveniently located garage parking spaces*. Whether from your expansive East-facing balcony or bedroom, you’ll be awestruck by the straight shot views of the Washington Monument/Jefferson Memorial. The open living/dining/kitchen allows for great entertainment and an easy flow. Kitchen remodeled in 2022 features white cabinets, subway tile, SS appliances and quartz counters w/a pass-through breakfast bar. The two spacious bedrooms bookend the living space, allowing for private sleeping areas, each with two closets. Primary en-suite bathroom includes a double granite-topped vanity as well as make-up area + spa-like shower. Custom Douglas blackout shades in bedrooms w/motorized shade in primary BR .Brazilian cherry wood-floors in living areas w/plush carpet in both bedrooms. New stacked/separate LG washer/dryer (2022). Large storage unit conveys w/unit.
Full-service and well-managed Woodbury Heights building offers an outdoor pool, fitness center, concierge (7am-11pm, 7 days a week), and on-site management. The condo fee covers these amenities, parking, management, water + hot water. Pet-friendly building (2 pets max; no weight limit). A mere two blocks from the Courthouse Metro, AMC movie theater and countless restaurants. Enjoy the weekend Farmer’s market or walk to Whole Foods. Easy access to Rte-50 into DC or to Rte-110 to Amazon HQ2. This is convenient urban living with the cherry on top – the million dollar view! *Garage improvement project to be completed 9/25; two-garage parking spaces provided across street pending completion.
Property Details
Home Type
- Condominium
Est. Annual Taxes
- $6,623
Year Built
- Built in 1983 | Remodeled in 2022
HOA Fees
- $1,107 Monthly HOA Fees
Parking
- 2 Subterranean Spaces
- Assigned parking located at #128 & 129 (P4)
- Basement Garage
Property Views
- River
- Scenic Vista
- Woods
Home Design
- Contemporary Architecture
- Permanent Foundation
- Composite Building Materials
Interior Spaces
- 1,143 Sq Ft Home
- Property has 1 Level
- Open Floorplan
- Double Pane Windows
- Sliding Doors
- Six Panel Doors
- Entrance Foyer
- Combination Kitchen and Living
- Dining Room
Kitchen
- Galley Kitchen
- Breakfast Area or Nook
- Electric Oven or Range
- Self-Cleaning Oven
- Built-In Microwave
- Ice Maker
- Dishwasher
- Upgraded Countertops
- Disposal
Flooring
- Wood
- Carpet
- Ceramic Tile
Bedrooms and Bathrooms
- 2 Main Level Bedrooms
- En-Suite Primary Bedroom
- En-Suite Bathroom
- 2 Full Bathrooms
Laundry
- Laundry in unit
- Dryer
- Washer
Home Security
Outdoor Features
- Outdoor Storage
Schools
- Innovation Elementary School
- Dorothy Hamm Middle School
- Yorktown High School
Utilities
- Forced Air Heating and Cooling System
- Natural Gas Water Heater
Additional Features
- Accessible Elevator Installed
- Property is in excellent condition
- Urban Location
Listing and Financial Details
- Assessor Parcel Number 17-016-152
Community Details
Overview
- Association fees include custodial services maintenance, exterior building maintenance, insurance, management, pool(s), reserve funds, trash, water
- High-Rise Condominium
- Woodbury Heights Condominium Unit Owners Associati Condos
- Woodbury Heights Community
- Woodbury Heights Subdivision
- Property Manager
Amenities
- Concierge
Recreation
Pet Policy
- Limit on the number of pets
- Dogs and Cats Allowed
Security
- Front Desk in Lobby
- Fire Sprinkler System
Map
About Woodbury Heights Condominium
Home Values in the Area
Average Home Value in this Area
Property History
| Date | Event | Price | Change | Sq Ft Price |
|---|---|---|---|---|
| 02/21/2025 02/21/25 | Sold | $639,000 | 0.0% | $559 / Sq Ft |
| 02/05/2025 02/05/25 | Pending | -- | -- | -- |
| 01/30/2025 01/30/25 | For Sale | $639,000 | +3.1% | $559 / Sq Ft |
| 09/09/2022 09/09/22 | Sold | $620,000 | -2.4% | $542 / Sq Ft |
| 07/15/2022 07/15/22 | Price Changed | $635,000 | -2.3% | $556 / Sq Ft |
| 06/30/2022 06/30/22 | For Sale | $650,000 | +27.0% | $569 / Sq Ft |
| 08/20/2012 08/20/12 | Sold | $512,000 | -3.4% | $448 / Sq Ft |
| 07/26/2012 07/26/12 | Pending | -- | -- | -- |
| 07/20/2012 07/20/12 | For Sale | $529,800 | -- | $464 / Sq Ft |
Tax History
| Year | Tax Paid | Tax Assessment Tax Assessment Total Assessment is a certain percentage of the fair market value that is determined by local assessors to be the total taxable value of land and additions on the property. | Land | Improvement |
|---|---|---|---|---|
| 2024 | $6,623 | $641,100 | $99,400 | $541,700 |
| 2023 | $6,604 | $641,200 | $99,400 | $541,800 |
| 2022 | $6,294 | $611,100 | $99,400 | $511,700 |
| 2021 | $6,627 | $643,400 | $45,700 | $597,700 |
| 2020 | $6,178 | $602,100 | $45,700 | $556,400 |
| 2019 | $6,178 | $602,100 | $45,700 | $556,400 |
| 2018 | $5,764 | $573,000 | $45,700 | $527,300 |
| 2017 | $5,444 | $541,200 | $45,700 | $495,500 |
| 2016 | $5,412 | $546,100 | $45,700 | $500,400 |
| 2015 | $5,216 | $523,700 | $45,700 | $478,000 |
| 2014 | $5,009 | $502,900 | $45,700 | $457,200 |
Mortgage History
| Date | Status | Loan Amount | Loan Type |
|---|---|---|---|
| Open | $339,000 | New Conventional | |
| Previous Owner | $460,800 | New Conventional | |
| Previous Owner | $350,000 | Unknown | |
| Previous Owner | $371,920 | New Conventional | |
| Previous Owner | $300,700 | No Value Available |
Deed History
| Date | Type | Sale Price | Title Company |
|---|---|---|---|
| Deed | $639,000 | Old Republic National Title In | |
| Deed | $620,000 | -- | |
| Deed | -- | Bergstrom Attorneys Pllc | |
| Deed | -- | Bergstrom Attorneys Pllc | |
| Warranty Deed | $512,000 | -- | |
| Warranty Deed | $464,900 | -- | |
| Deed | $382,000 | -- | |
| Deed | $160,000 | -- |
Similar Homes in Arlington, VA
Source: Bright MLS
MLS Number: VAAR2052308
APN: 17-016-152
- 1301 N Courthouse Rd Unit 802
- 1301 N Courthouse Rd Unit 1107
- 1301 N Courthouse Rd Unit 703
- 1301 N Courthouse Rd Unit 914
- 1301 N Courthouse Rd Unit 1006
- 1301 N Courthouse Rd Unit 1411
- 1301 N Courthouse Rd Unit 1010
- 2000 Clarendon Blvd Unit 504
- 2000 Clarendon Blvd Unit 707
- 2000 Clarendon Blvd Unit 401
- 2001 15th St N Unit 902
- 2001 15th St N Unit 410
- 2001 15th St N Unit 1008
- 2001 15th St N Unit 412
- 2001 15th St N Unit 101
- 1276 N Wayne St Unit 408
- 1276 N Wayne St Unit 800
- 1276 N Wayne St Unit 320
- 1276 N Wayne St Unit 1007
- 1276 N Wayne St Unit 1030
