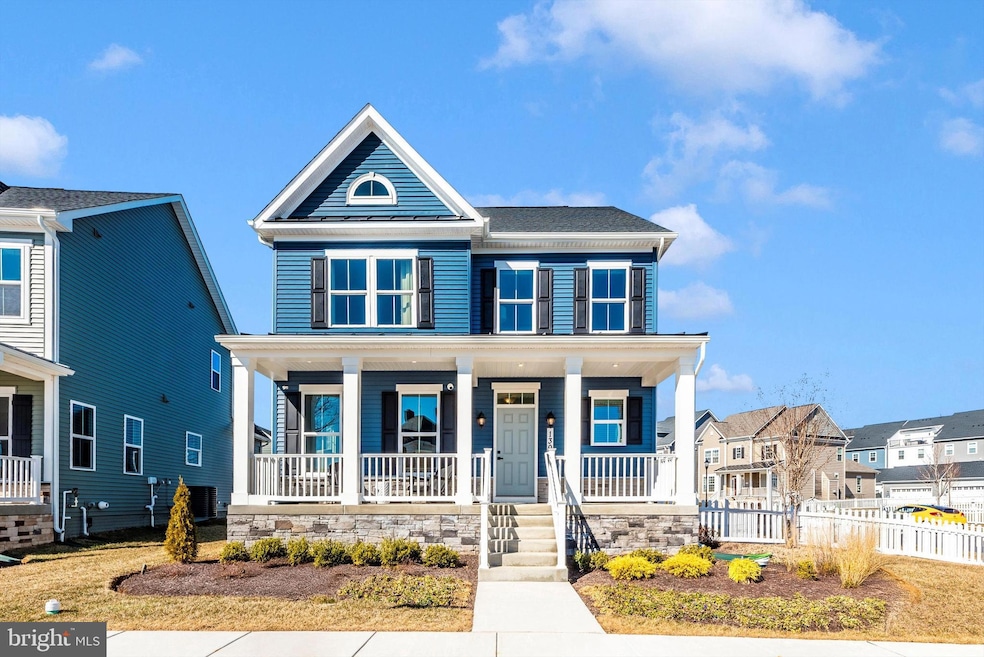
1301 Potomac View Pkwy Brunswick, MD 21716
Estimated payment $5,029/month
Highlights
- Clubhouse
- Community Pool
- 2 Car Attached Garage
- Traditional Architecture
- Tennis Courts
- Tankless Water Heater
About This Home
***OPEN HOUSE: SUNDAY APRIL 6TH 12-2PM NO APPOINTMENT NEEDED***
Welcome Home to 1301 Potomac View Parkway. This beautiful Ryan Homes model home used solely as sales office is now for sale in Brunswick Crossing. These photos do not do this home justice!! This is your chance to own the last remaining new/never lived in Ryan Homes Salinger model in the amazing Brunswick Crossing community! The upgrades include flooring, cabinets, and countertops, and showers. The added options include overhead lighting, backsplash in kitchen, stainless steel kitchen appliances, washer & dryer, deep laundry sink, finished lower level rec room with full bath, bonus 5th bedroom (a separate primary bedroom with walk in closet, en suite bath, and its own stairway!). Builder's model home also includes home security system, upgraded landscaping with in ground sprinklers, window treatments, area rugs, air conditioned/heated 2 car garage, Pre-wired cable for TV (2), and central low voltage cabling cabinet in basement for central location of cable & internet wiring to the home.
Builder Warranty conveys.
This home is such a stunner - all it needs is you and your furniture!!
Home Details
Home Type
- Single Family
Est. Annual Taxes
- $8,132
Year Built
- Built in 2023
Lot Details
- 6,962 Sq Ft Lot
HOA Fees
- $164 Monthly HOA Fees
Parking
- 2 Car Attached Garage
- 2 Driveway Spaces
- Rear-Facing Garage
Home Design
- Traditional Architecture
- Block Foundation
- Vinyl Siding
Interior Spaces
- Property has 3 Levels
Bedrooms and Bathrooms
- 5 Bedrooms
Partially Finished Basement
- Basement Fills Entire Space Under The House
- Sump Pump
Utilities
- Forced Air Heating and Cooling System
- Tankless Water Heater
Listing and Financial Details
- Tax Lot 5
- Assessor Parcel Number 1125602025
Community Details
Overview
- $1,609 Capital Contribution Fee
- Association fees include common area maintenance, pool(s)
- Brunswick Crossing Subdivision
Amenities
- Picnic Area
- Clubhouse
Recreation
- Tennis Courts
- Baseball Field
- Community Basketball Court
- Community Playground
- Community Pool
Map
Home Values in the Area
Average Home Value in this Area
Tax History
| Year | Tax Paid | Tax Assessment Tax Assessment Total Assessment is a certain percentage of the fair market value that is determined by local assessors to be the total taxable value of land and additions on the property. | Land | Improvement |
|---|---|---|---|---|
| 2024 | $9,733 | $498,300 | $61,400 | $436,900 |
| 2023 | $2,432 | $54,000 | $54,000 | $0 |
| 2022 | $2,391 | $54,000 | $54,000 | $0 |
| 2021 | $2,391 | $54,000 | $54,000 | $0 |
Property History
| Date | Event | Price | Change | Sq Ft Price |
|---|---|---|---|---|
| 04/01/2025 04/01/25 | For Sale | $750,000 | -- | $177 / Sq Ft |
Mortgage History
| Date | Status | Loan Amount | Loan Type |
|---|---|---|---|
| Closed | $516,000 | New Conventional |
Similar Homes in Brunswick, MD
Source: Bright MLS
MLS Number: MDFR2060690
APN: 25-602025
- 1401 Potomac View Pkwy
- 1301 Monocacy Crossing Pkwy
- TBB Monocacy Crossing Pkwy Unit BRIDGEPORT
- TBB Monocacy Crossing Pkwy Unit NEW HAVEN
- TBB Enfield Farm Ln Unit CUMBERLAND II
- TBB Enfield Farm Ln Unit OAKDALE II
- 1020 Shenandoah View Pkwy
- 1020 Shenandoah View Pkwy
- 1020 Shenandoah View Pkwy
- 1020 Shenandoah View Pkwy
- 1020 Shenandoah View Pkwy
- 1020 Shenandoah View Pkwy
- 1020 Shenandoah View Pkwy
- 716 Jefferson Pike
- TBB Clarendon Farm Ln Unit EMORY II
- 1214 Shenandoah Square S
- TBB Miller Farm Dr Unit REGENT II
- TBB Brandenburg Farm Ct Unit ALBEMARLE
- 1209 Shenandoah Square N
- 1312 Yourtee Spring Dr






