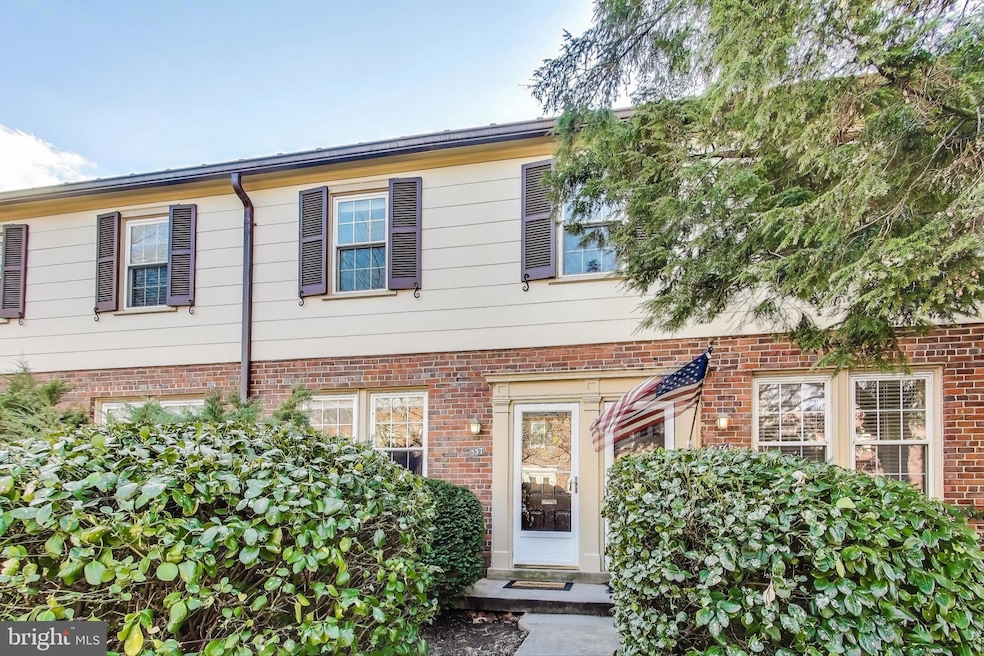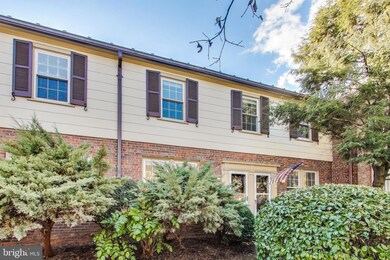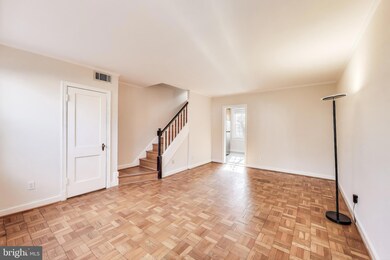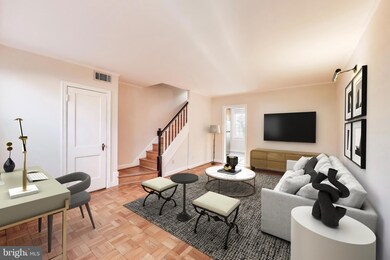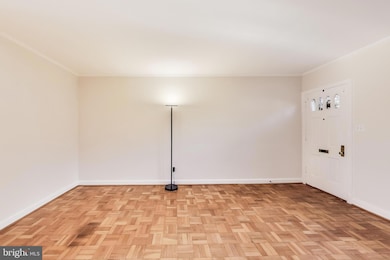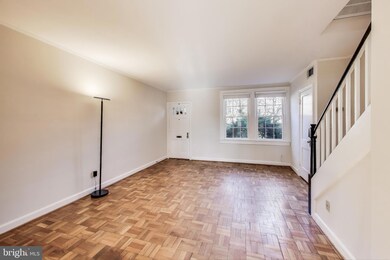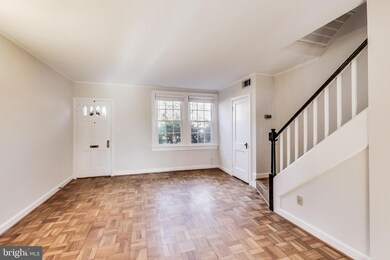
1301 S Cleveland St Unit 357 Arlington, VA 22204
Arlington Village NeighborhoodHighlights
- Deck
- Traditional Floor Plan
- Wood Flooring
- Thomas Jefferson Middle School Rated A-
- Traditional Architecture
- 4-minute walk to Cleveland Park
About This Home
As of February 2025Don’t miss out on this opportunity to own a 2-story condo in one of Arlington’s most desirable neighborhoods. Perfect for first-time buyers, professionals, or anyone looking for a low-maintenance urban retreat. The main floor boasts a light-filled living room with classic parquet wood floors and oak staircase. An updated kitchen with stainless steel appliances, quartz countertops, and ample cabinet space makes cooking a breeze. Washer and dryer are in-unit. Step outside to a private deck/patio that opens to a community courtyard with lush green landscaping, perfect for enjoying a morning coffee or evening relaxation. Venturing upstairs, you'll discover a generously sized primary bedroom with plenty of closet space and room for a home office setup or cozy reading nook. A sleek bathroom is complete with contemporary finishes and a full-size bathtub-shower.
As a resident of Arlington Village, you’ll have access to a range of amenities, including private tennis courts, plus access to lighted County tennis and pickleball courts nearby. An outdoor swimming pool with wading pool for kids and well-kept walking trails and courtyards, adding to the appeal to this fantastic home. Nearby bike storage and an additional storage area offer plenty of space for your gear and belongings. Monthly condo fee covers water, sewer, trash, and community amenities. Owner pays electricity. Parking is free and convenient. There’s parking right outside your front door! Located near the heart of the Columbia Pike corridor, this pet-friendly community is renowned for its proximity to local parks, restaurants, retail shops, and entertainment. Close to major commuting routes and minutes away from Crystal City, metro station, Pentagon, Arlington National Cemetery, Army Navy County Club, DCA/Reagan National Airport, and historical sites in beautiful Arlington. With easy commutes to Alexandria, National Landing, Clarendon, Rosslyn, and Del Ray, this location is perfect for those looking to explore all that Northern Virginia has to offer, as well as offering easy access back to DC.
Move-in ready with recent updates – fresh neutral paint throughout 2025, new vinyl tile kitchen floor 2025, quartz countertops and kitchen sink 2025, stainless steel fridge, gas range and microwave 2025, window treatments throughout 2025, bathroom vanity 2025, new interior light fixtures throughout 2025, stainless steel dishwasher 2021, deck rebuilt 2017.
This charming residence is a perfect blend of luxurious comfort and convenience. A commuter’s dream - it won't remain on the market for long!
Townhouse Details
Home Type
- Townhome
Est. Annual Taxes
- $3,414
Year Built
- Built in 1939
HOA Fees
- $442 Monthly HOA Fees
Home Design
- Traditional Architecture
- Brick Exterior Construction
- Brick Foundation
- Plaster Walls
- Slate Roof
Interior Spaces
- 800 Sq Ft Home
- Property has 2 Levels
- Traditional Floor Plan
- Double Pane Windows
- Window Treatments
- Living Room
- Wood Flooring
Kitchen
- Eat-In Kitchen
- Gas Oven or Range
- Dishwasher
- Disposal
Bedrooms and Bathrooms
- 1 Bedroom
- En-Suite Primary Bedroom
- 1 Full Bathroom
Laundry
- Dryer
- Washer
Home Security
Parking
- Public Parking
- Lighted Parking
- Parking Lot
- Off-Street Parking
- Unassigned Parking
Schools
- Drew Elementary School
- Jefferson Middle School
- Wakefield High School
Utilities
- Forced Air Heating and Cooling System
- Heat Pump System
- Vented Exhaust Fan
- Electric Water Heater
Additional Features
- Deck
- Historic Home
Listing and Financial Details
- Assessor Parcel Number 32-002-357
Community Details
Overview
- Association fees include exterior building maintenance, lawn maintenance, management, insurance, parking fee, pool(s), reserve funds, sewer, snow removal, trash, water, common area maintenance
- Arlington Village Condos
- Arlington Village Subdivision, One Bedroom Floorplan
- Arlington Village Community
- Property Manager
Amenities
- Common Area
- Meeting Room
- Laundry Facilities
- Community Storage Space
Recreation
- Tennis Courts
- Community Pool
- Jogging Path
Pet Policy
- Pets Allowed
Security
- Storm Doors
Map
Home Values in the Area
Average Home Value in this Area
Property History
| Date | Event | Price | Change | Sq Ft Price |
|---|---|---|---|---|
| 02/28/2025 02/28/25 | Sold | $355,000 | +1.4% | $444 / Sq Ft |
| 02/06/2025 02/06/25 | For Sale | $350,000 | +16.7% | $438 / Sq Ft |
| 06/07/2018 06/07/18 | Sold | $300,000 | -1.6% | $375 / Sq Ft |
| 05/13/2018 05/13/18 | Pending | -- | -- | -- |
| 05/01/2018 05/01/18 | For Sale | $305,000 | 0.0% | $381 / Sq Ft |
| 06/01/2017 06/01/17 | Rented | $1,800 | 0.0% | -- |
| 05/04/2017 05/04/17 | Under Contract | -- | -- | -- |
| 04/06/2017 04/06/17 | For Rent | $1,800 | +9.1% | -- |
| 05/24/2014 05/24/14 | Rented | $1,650 | -2.9% | -- |
| 05/24/2014 05/24/14 | Under Contract | -- | -- | -- |
| 03/29/2014 03/29/14 | For Rent | $1,700 | -2.9% | -- |
| 10/01/2013 10/01/13 | Rented | $1,750 | -2.8% | -- |
| 09/30/2013 09/30/13 | Under Contract | -- | -- | -- |
| 08/08/2013 08/08/13 | For Rent | $1,800 | -- | -- |
Tax History
| Year | Tax Paid | Tax Assessment Tax Assessment Total Assessment is a certain percentage of the fair market value that is determined by local assessors to be the total taxable value of land and additions on the property. | Land | Improvement |
|---|---|---|---|---|
| 2024 | $3,414 | $330,500 | $46,400 | $284,100 |
| 2023 | $3,361 | $326,300 | $46,400 | $279,900 |
| 2022 | $3,276 | $318,100 | $46,400 | $271,700 |
| 2021 | $3,195 | $310,200 | $46,400 | $263,800 |
| 2020 | $3,005 | $292,900 | $32,000 | $260,900 |
| 2019 | $2,965 | $289,000 | $32,000 | $257,000 |
| 2018 | $2,651 | $263,500 | $32,000 | $231,500 |
| 2017 | $2,783 | $276,600 | $32,000 | $244,600 |
| 2016 | $2,741 | $276,600 | $32,000 | $244,600 |
| 2015 | $2,805 | $281,600 | $32,000 | $249,600 |
| 2014 | $2,709 | $272,000 | $32,000 | $240,000 |
Mortgage History
| Date | Status | Loan Amount | Loan Type |
|---|---|---|---|
| Open | $284,000 | New Conventional | |
| Previous Owner | $100,000 | Purchase Money Mortgage | |
| Previous Owner | $224,116 | New Conventional | |
| Previous Owner | $252,000 | New Conventional | |
| Previous Owner | $228,000 | New Conventional | |
| Previous Owner | $82,550 | FHA |
Deed History
| Date | Type | Sale Price | Title Company |
|---|---|---|---|
| Deed | $355,000 | Stewart Title Guaranty Company | |
| Deed | $300,000 | Commonwealth Land Title | |
| Deed | $285,000 | -- | |
| Deed | $84,900 | Island Title Corp |
Similar Homes in the area
Source: Bright MLS
MLS Number: VAAR2052870
APN: 32-002-357
- 1300 S Cleveland St Unit 369
- 2615 13th Rd S
- 1400 S Barton St Unit 429
- 1400 S Barton St Unit 421
- 2700 13th Rd S Unit 511
- 2803 13th St S
- 2808 16th Rd S Unit 2808A
- 3117 14th St S
- 1102 S Highland St Unit 2
- 2909 16th Rd S Unit B
- 1108 S Highland St Unit 3
- 3115 13th Rd S
- 2325 9th St S
- 824 S Barton St
- 1724 S Edgewood St
- 2912 17th St S Unit 303
- 3116 14th St S
- 2917 18th St S
- 845 S Ivy St
- 829 S Ivy St
