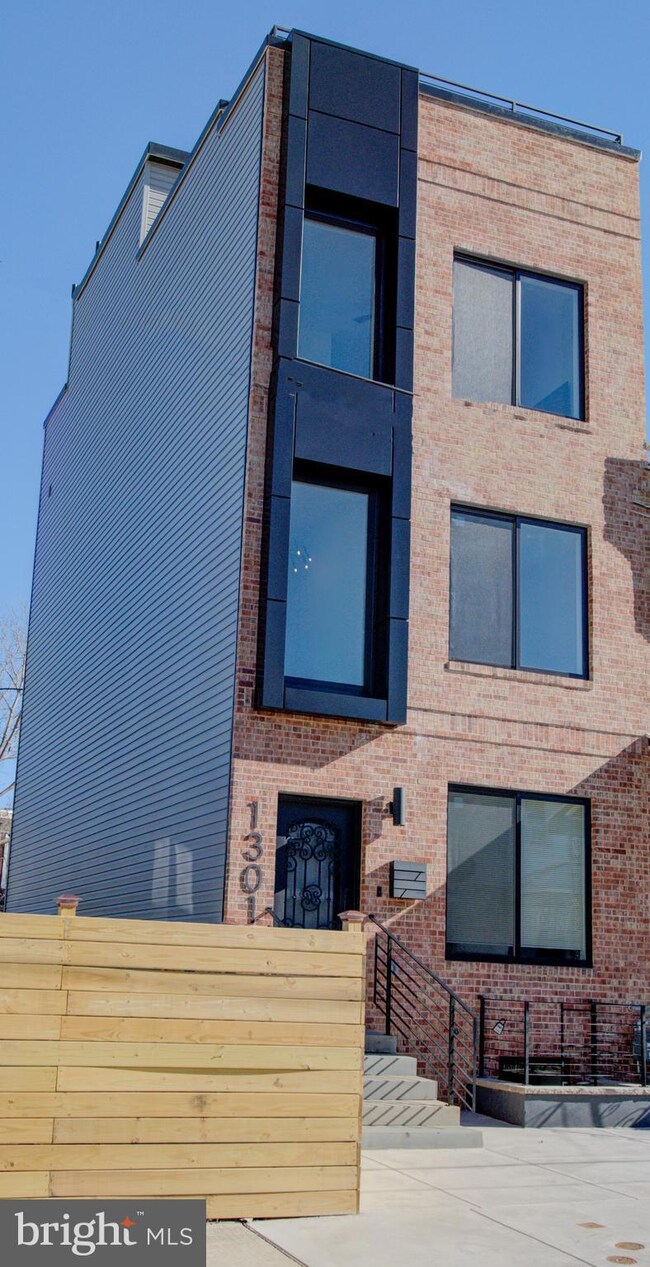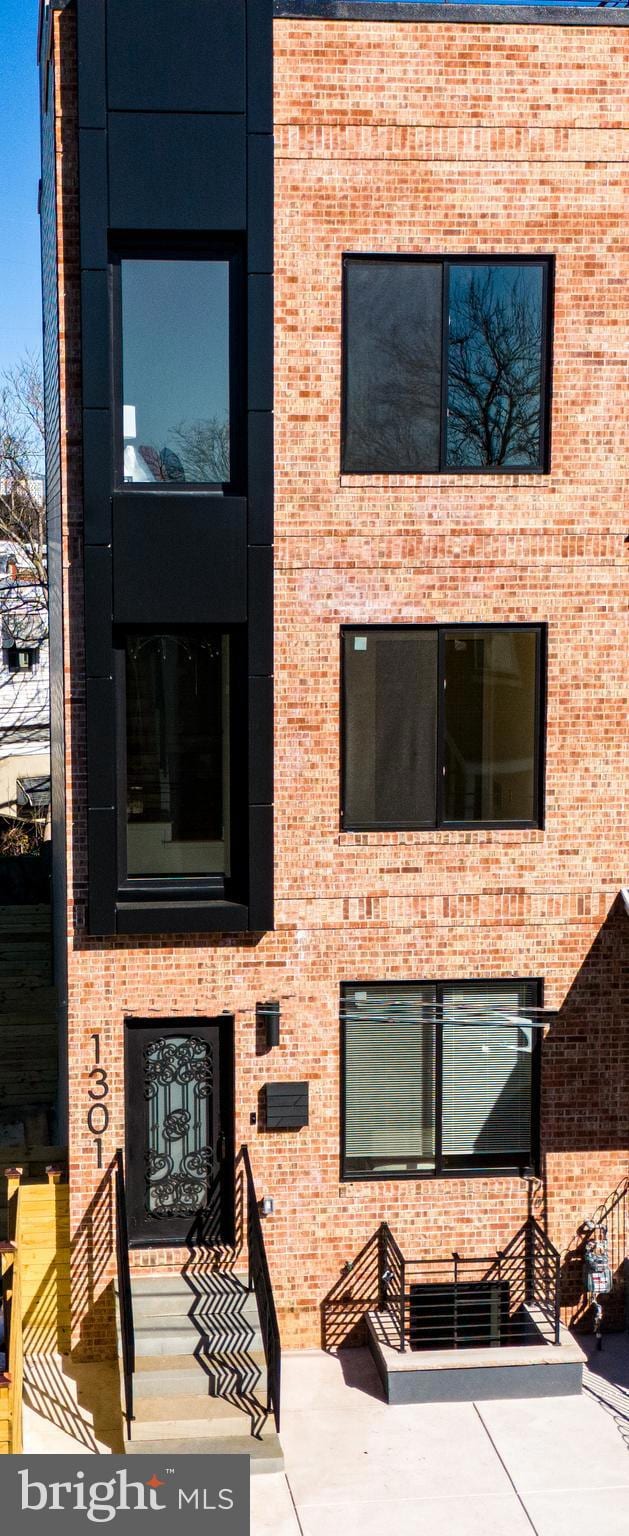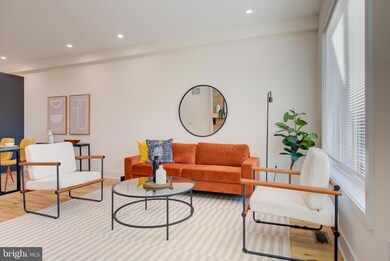
1301 S Hanson St Philadelphia, PA 19143
Southwest Schuylkill NeighborhoodHighlights
- New Construction
- 2-minute walk to Woodland Avenue And 49Th Street
- Contemporary Architecture
- Eat-In Gourmet Kitchen
- Open Floorplan
- 4-minute walk to 48th & Woodland Playground
About This Home
As of August 2024Presenting an exquisite new construction corner townhouse located in the vibrant city of Philadelphia! This contemporary 3-story home is a masterpiece of modern design, featuring white oak hardwood floors that grace every level. With 5 bedrooms and 3 full bathrooms, this home offers ample space for comfortable living.
The open floor plan creates a seamless flow throughout the residence, ideal for both everyday living and hosting gatherings. A striking highlight of this home is the second-floor overlook, offering a captivating view of the first floor. Natural light pours in through the atrium window, illuminating the space and highlighting the elegant chandelier.
The living area boasts an impressive accent wall of wood, complemented by a built-in fireplace and natural wood shelving, creating a cozy and inviting atmosphere. A formal dining room and the culinary delights of the gourmet kitchen where every detail has been meticulously designed for both style and functionality. The kitchen features a spacious island, elegantly crafted with quartz countertops, providing seating for three and creating the perfect space for casual dining or entertaining guests while you cook.The state-of-the-art appliances, including a built-in microwave, hood range, and refrigerator, elevate the kitchen to a new level of luxury. The wood cabinetry adds a touch of warmth and sophistication, offering ample storage space for all your culinary essentials. A built-in trash bin discreetly tucks away waste, maintaining the kitchen's seamless aesthetic.
When it's time to unwind, step outside from the kitchen to the massive backyard, where you'll discover a sprawling outdoor space that beckons for relaxation and entertainment.
The second floor invites you to experience comfort and style with two inviting bedrooms and a fabulous hall bathroom. Each bedroom offers a peaceful retreat, featuring thoughtful design elements and ample natural light, creating a serene ambiance for rest and relaxation.The fabulous hall bathroom exudes elegance with its wood accents, adding a touch of warmth and sophistication to the space. Convenience meets luxury with the addition of a separate laundry room on the second floor.
Ascend to the third floor and discover the epitome of luxury living within the master suite. This private sanctuary beckons with a spacious sitting area, enveloped by a plethora of windows that invite natural sunlight. A generously sized walk-in closet, providing ample storage space for your wardrobe and personal belongings.Step into the dream bathroom, where royal porcelain tile flooring and shower walls exude opulence and elegance. The walk-in shower is large enough to accommodate a soaking tub, perfectly positioned next to a window, allowing you to bask in natural light as you indulge in a luxurious bath.
As you make your way through the hallway, you'll encounter a delightful surprise—a wet bar that adds a touch of convenience and sophistication to the space. This thoughtful addition enhances the allure of the master suite, offering a perfect spot to prepare a refreshing drink before stepping out onto the rooftop deck.
The finished basement adds versatility to the home, with 2 additional bedrooms and a full bathroom featuring a walk-in shower and a stylish wood bathroom vanity. This exceptional townhouse combines contemporary luxury with functional design, offering a unique opportunity to experience the best of city living. Don't miss out on the chance to call this remarkable property your new home!
Not ready to be a home owner, well this beautiful property would make a great investment property with corporate short or long term tenants. Their is a management co inpace to handle everything.
Townhouse Details
Home Type
- Townhome
Est. Annual Taxes
- $284
Year Built
- Built in 2023 | New Construction
Lot Details
- 1,360 Sq Ft Lot
- Lot Dimensions are 17.00 x 80.00
- Property is in excellent condition
Parking
- On-Street Parking
Home Design
- Contemporary Architecture
- Brick Exterior Construction
- Poured Concrete
- Fiberglass Roof
- Aluminum Siding
- Vinyl Siding
- Concrete Perimeter Foundation
Interior Spaces
- Property has 3 Levels
- Open Floorplan
- Wet Bar
- Built-In Features
- Ceiling Fan
- Recessed Lighting
- Self Contained Fireplace Unit Or Insert
- Electric Fireplace
- Atrium Windows
- Casement Windows
- Formal Dining Room
- Wood Flooring
Kitchen
- Eat-In Gourmet Kitchen
- Breakfast Area or Nook
- Self-Cleaning Oven
- Range Hood
- Built-In Microwave
- Dishwasher
- Kitchen Island
Bedrooms and Bathrooms
- En-Suite Bathroom
- Walk-In Closet
- Soaking Tub
- Walk-in Shower
Laundry
- Laundry on upper level
- Front Loading Dryer
- Front Loading Washer
Finished Basement
- Heated Basement
- Basement Windows
Home Security
Eco-Friendly Details
- Energy-Efficient Windows
Utilities
- 90% Forced Air Heating and Cooling System
- Ductless Heating Or Cooling System
- 200+ Amp Service
- High-Efficiency Water Heater
- Natural Gas Water Heater
Listing and Financial Details
- Tax Lot 98
- Assessor Parcel Number 273040800
Community Details
Overview
- No Home Owners Association
- Built by H&P Home Remodeling LLC
- Southwest Schuylkill Subdivision
Security
- Fire Sprinkler System
Map
Home Values in the Area
Average Home Value in this Area
Property History
| Date | Event | Price | Change | Sq Ft Price |
|---|---|---|---|---|
| 08/01/2024 08/01/24 | Sold | $525,000 | -4.4% | $193 / Sq Ft |
| 05/20/2024 05/20/24 | Pending | -- | -- | -- |
| 05/16/2024 05/16/24 | For Sale | $549,000 | +1120.0% | $202 / Sq Ft |
| 05/11/2023 05/11/23 | Sold | $45,000 | -43.0% | -- |
| 04/24/2023 04/24/23 | Pending | -- | -- | -- |
| 03/29/2023 03/29/23 | For Sale | $79,000 | +58.0% | -- |
| 04/29/2022 04/29/22 | Sold | $50,000 | -28.5% | -- |
| 04/11/2022 04/11/22 | Pending | -- | -- | -- |
| 04/08/2022 04/08/22 | Price Changed | $69,900 | -4.1% | -- |
| 04/05/2022 04/05/22 | Price Changed | $72,900 | -2.7% | -- |
| 03/22/2022 03/22/22 | Price Changed | $74,900 | -6.3% | -- |
| 03/15/2022 03/15/22 | Price Changed | $79,900 | -11.1% | -- |
| 03/14/2022 03/14/22 | For Sale | $89,900 | -- | -- |
Tax History
| Year | Tax Paid | Tax Assessment Tax Assessment Total Assessment is a certain percentage of the fair market value that is determined by local assessors to be the total taxable value of land and additions on the property. | Land | Improvement |
|---|---|---|---|---|
| 2025 | $284 | $505,000 | $101,000 | $404,000 |
| 2024 | $284 | $33,800 | $33,800 | -- |
| 2023 | $284 | $20,300 | $20,300 | $0 |
| 2022 | $284 | $20,300 | $20,300 | $0 |
| 2021 | $284 | $0 | $0 | $0 |
| 2020 | $284 | $0 | $0 | $0 |
| 2019 | $284 | $0 | $0 | $0 |
| 2018 | $284 | $0 | $0 | $0 |
| 2017 | $284 | $0 | $0 | $0 |
| 2016 | $74 | $0 | $0 | $0 |
| 2015 | $71 | $0 | $0 | $0 |
| 2014 | -- | $5,300 | $5,300 | $0 |
| 2012 | -- | $1,088 | $1,088 | $0 |
Mortgage History
| Date | Status | Loan Amount | Loan Type |
|---|---|---|---|
| Open | $498,750 | New Conventional |
Deed History
| Date | Type | Sale Price | Title Company |
|---|---|---|---|
| Deed | $525,000 | None Listed On Document | |
| Deed | $45,000 | None Listed On Document | |
| Deed | $50,000 | City Line Abstract | |
| Deed | $16,600 | None Available | |
| Deed | $6,800 | -- |
Similar Homes in Philadelphia, PA
Source: Bright MLS
MLS Number: PAPH2355542
APN: 273040800
- 4822 Greenway Ave
- 1241 S 49th St
- 1268 S Greylock St
- 1427 S Hanson St
- 1214 S 49th St
- 1439 S Hanson St
- 1211 S Saint Bernard St
- 4823 Paschall Ave
- 4809 Paschall Ave
- 4825 Kingsessing Ave
- 4816 Regent St
- 4922 Saybrook Ave
- 1230 S 50th St
- 1333 S Divinity St
- 5513 Saybrook Ave
- 1433 S 47th St
- 1437 S 47th St
- 4934 Paschall Ave
- 4802 Chester Ave
- 1203 S 46th St






