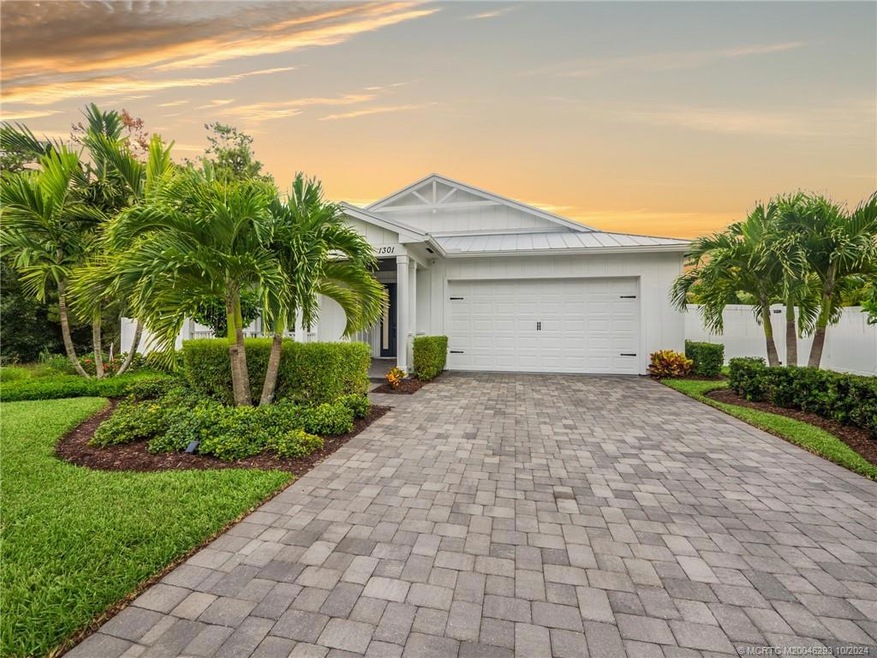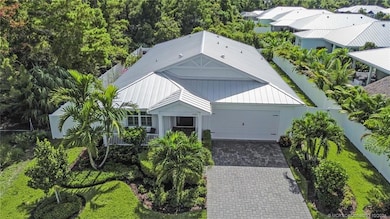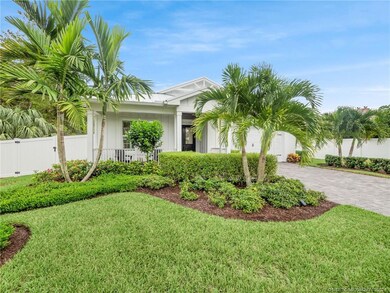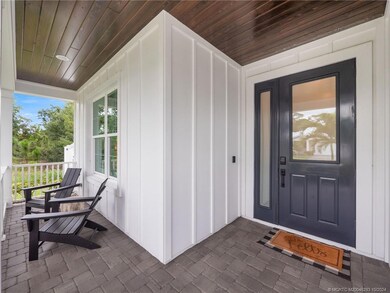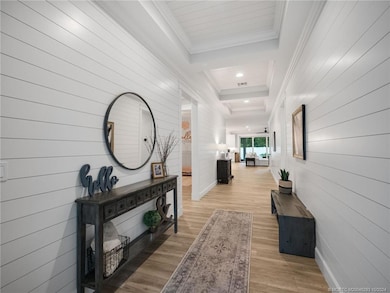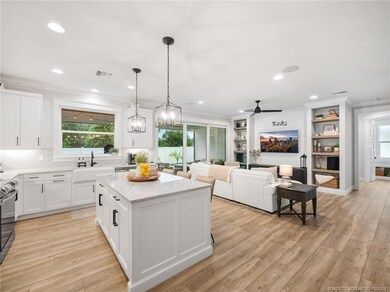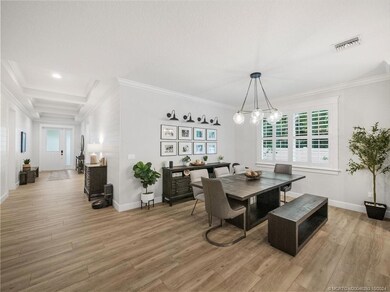
1301 SW Pinewood Ct Palm City, FL 34990
Highlights
- Gated Community
- Florida Architecture
- Impact Glass
- Bessey Creek Elementary School Rated A-
- 2 Car Attached Garage
- Kitchen Island
About This Home
As of January 2025Rare opportunity in the River Oaks enclave of Palm City! Built in 2021, this 4 Bed, 3 full Bath residence feels like a model home. Crafted in the Florida vernacular style with lush tropical landscaping. Concrete construction and impact glass windows and doors. Built by Showcase Designer Homes with signature elements like 9.5 foot ceilings, large crown and baseboards, wood casing, 12-panel French doors, wood look tile, and welcoming front porch. The kitchen offers quartz tops, a paneled island, and custom cabinetry. Main Suite has 2 walk-in closets, dual vanity, large shower, and frameless glass shower. Abundant storage throughout the home. Outside, enjoy a screened lanai with wood ceiling covered area with useful backyard space. Owner-added features include shiplap wall features, vinyl privacy fence, plantation shutters in all rooms, gutter system, and more. River Oaks is a small, gated community of 21 newer, semi-custom residences with low impact HOA. YES, Room for POOL!
Last Agent to Sell the Property
Illustrated Properties Brokerage Phone: 772-485-0266 License #3285900

Home Details
Home Type
- Single Family
Est. Annual Taxes
- $8,608
Year Built
- Built in 2021
Lot Details
- 9,148 Sq Ft Lot
- West Facing Home
HOA Fees
- $114 Monthly HOA Fees
Home Design
- Florida Architecture
- Metal Roof
- Concrete Siding
- Block Exterior
- Stucco
Interior Spaces
- 2,302 Sq Ft Home
- 1-Story Property
- Combination Dining and Living Room
- Impact Glass
Kitchen
- Cooktop
- Microwave
- Dishwasher
- Kitchen Island
- Disposal
Bedrooms and Bathrooms
- 4 Bedrooms
- 3 Full Bathrooms
Laundry
- Dryer
- Washer
Parking
- 2 Car Attached Garage
- Driveway
Schools
- Bessey Creek Elementary School
- Hidden Oaks Middle School
- Martin County High School
Utilities
- Central Heating and Cooling System
Community Details
Overview
- Association fees include ground maintenance
Security
- Gated Community
Map
Home Values in the Area
Average Home Value in this Area
Property History
| Date | Event | Price | Change | Sq Ft Price |
|---|---|---|---|---|
| 01/15/2025 01/15/25 | Sold | $847,000 | -2.1% | $368 / Sq Ft |
| 12/31/2024 12/31/24 | Pending | -- | -- | -- |
| 11/25/2024 11/25/24 | Price Changed | $865,000 | -1.7% | $376 / Sq Ft |
| 11/12/2024 11/12/24 | Price Changed | $880,000 | -1.7% | $382 / Sq Ft |
| 08/16/2024 08/16/24 | For Sale | $895,000 | -- | $389 / Sq Ft |
Tax History
| Year | Tax Paid | Tax Assessment Tax Assessment Total Assessment is a certain percentage of the fair market value that is determined by local assessors to be the total taxable value of land and additions on the property. | Land | Improvement |
|---|---|---|---|---|
| 2024 | $8,608 | $547,318 | -- | -- |
| 2023 | $8,608 | $531,377 | $0 | $0 |
| 2022 | $8,309 | $515,900 | $175,000 | $340,900 |
| 2021 | $1,246 | $49,500 | $49,500 | $0 |
| 2020 | $864 | $49,500 | $49,500 | $0 |
Mortgage History
| Date | Status | Loan Amount | Loan Type |
|---|---|---|---|
| Open | $633,000 | New Conventional | |
| Closed | $633,000 | New Conventional | |
| Previous Owner | $548,000 | New Conventional | |
| Previous Owner | $600,000 | Stand Alone First |
Deed History
| Date | Type | Sale Price | Title Company |
|---|---|---|---|
| Warranty Deed | $847,000 | Pegasus Title Services Llc | |
| Warranty Deed | $847,000 | Pegasus Title Services Llc | |
| Warranty Deed | $588,000 | Attorney | |
| Special Warranty Deed | $600,000 | Attorney |
Similar Homes in Palm City, FL
Source: Martin County REALTORS® of the Treasure Coast
MLS Number: M20046293
APN: 07-38-41-027-000-00150-0
- 1887 SW Pinewood Way
- 1919 SW Little Oak Trail
- 2231 SW Brookhaven Way
- 1826 SW Stratford Way
- 1935 SW Whitemarsh Way
- 1081 SW Sand Oak Dr
- 2420 SW Carriage Place
- 855 SW Pebble Ln
- 742 SW Palm Cove Dr
- 1420 SW 25th Ln
- 2198 SW Whitemarsh Way
- 778 SW Lighthouse Dr
- 856 SW Pebble Ln
- 662 SW Woodside Ct
- 736 SW Pebble Ln
- 2221 SW Whitemarsh Way
- 1867 SW Foxpoint Trail
- 1595 SW Monarch Club Dr
- 1979 SW Balata Terrace
- 2609 SW Holly Dale Way
