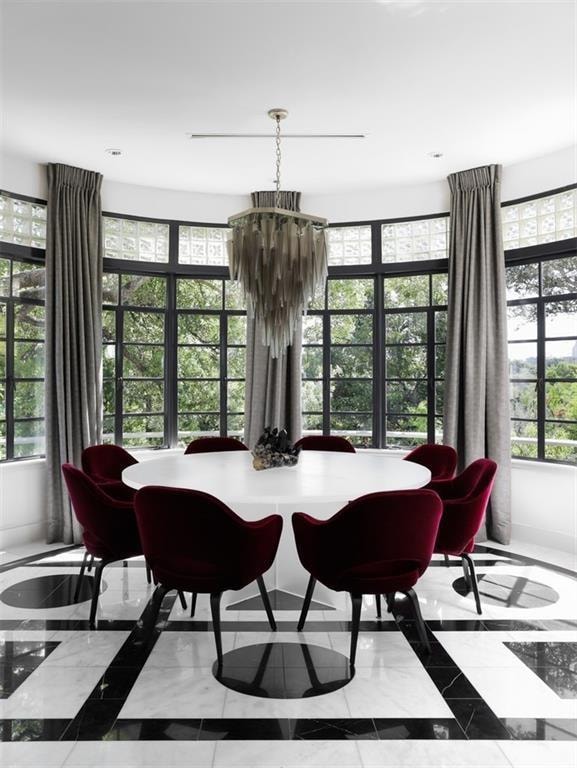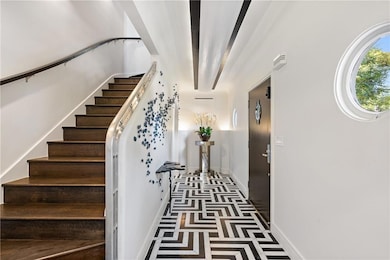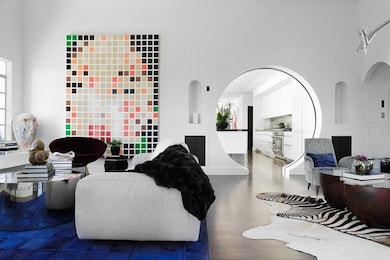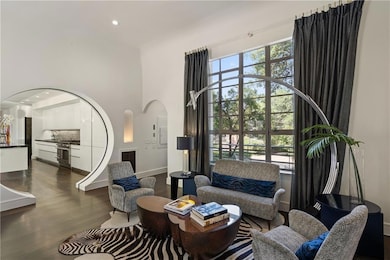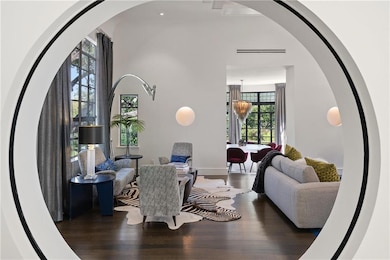
1301 W 29th St Austin, TX 78703
Pemberton Heights NeighborhoodEstimated payment $45,367/month
Highlights
- In Ground Pool
- Solar Power System
- City View
- Casis Elementary School Rated A
- Gourmet Kitchen
- Open Floorplan
About This Home
The Bohn Home is one of Austin's most iconic residences. Designed in 1938 by Roy L. Thomas and meticulously renovated and expanded by Dick Clark and Associates in 2014, this Pemberton Heights showplace is a shining example of Streamline Moderne, Art Deco inspiration elevated for a modern way of life. The 6,528 SF home, five bedrooms, and seven total baths greet you with a marble foyer, large living room, and dramatic solarium dining room reconfigured to capture magnificent city views. A beloved "magic door" that disappears into the ceiling creates an ideal separation between entertaining spaces and the new expanded gourmet kitchen featuring marble counters, a massive island, and European Arete cabinetry. A wall of glass doors opens to a patio, summer kitchen, pool, and spa surrounded by manicured landscaping and unimpeded skyline views over Shoal Creek. An attached 3-car garage, powder room, pool bath, and guest suite complete the main floor. You can find a private owner's retreat with views of the UT clocktower, den, laundry, a new wing, a junior suite, and two more beds. The ideal location is in the timeless neighborhood of Pemberton Heights, minutes from downtown and UT. The ultimate backyard oasis includes multiple decks, a cantilevered tree house, a koi pond, private views of Pease Park, an Alfresco Grill, and a rooftop deck, all designed for today’s modern buyer who wants to live indoors and outdoors effortlessly. Extensive upgrades include solar panels, a water well, and a generator. The Wine Room, designed by Grandeur Cellars, stores approximately 1800 bottles with original artwork by Mr. Bohn, completed in 1940—historical tax exemption.
Co-Listing Agent
Compass RE Texas, LLC Brokerage Phone: (512) 799-8500 License #0668918
Home Details
Home Type
- Single Family
Est. Annual Taxes
- $59,744
Year Built
- Built in 1939 | Remodeled
Lot Details
- 0.4 Acre Lot
- Northwest Facing Home
- Wrought Iron Fence
- Landscaped
- Lot Sloped Down
- Sprinkler System
- Mature Trees
- Private Yard
- Garden
- Back and Front Yard
Parking
- 3 Car Attached Garage
- Driveway
Property Views
- City
- Woods
Home Design
- Slab Foundation
- Composition Roof
- Metal Roof
- Stucco
Interior Spaces
- 6,528 Sq Ft Home
- 2-Story Property
- Open Floorplan
- Built-In Features
- High Ceiling
- Living Room with Fireplace
- Multiple Living Areas
- Home Security System
- Washer and Dryer
Kitchen
- Gourmet Kitchen
- Dumbwaiter
- Breakfast Bar
- Gas Range
- Microwave
- Ice Maker
- Dishwasher
- Wine Refrigerator
- Kitchen Island
- Stone Countertops
- Disposal
Flooring
- Wood
- Tile
Bedrooms and Bathrooms
- 5 Bedrooms | 1 Main Level Bedroom
- Walk-In Closet
- Double Vanity
Eco-Friendly Details
- Solar Power System
Pool
- In Ground Pool
- Outdoor Pool
Outdoor Features
- Wrap Around Porch
- Patio
- Terrace
- Exterior Lighting
- Pergola
- Outdoor Grill
- Mosquito Control System
Schools
- Casis Elementary School
- O Henry Middle School
- Austin High School
Utilities
- Multiple cooling system units
- Heating System Uses Natural Gas
- Natural Gas Connected
- Well
- Water Softener is Owned
Community Details
- No Home Owners Association
- Wooldridge Drive Add Amd Of Lo Subdivision
Listing and Financial Details
- Assessor Parcel Number 02170004230000
Map
Home Values in the Area
Average Home Value in this Area
Tax History
| Year | Tax Paid | Tax Assessment Tax Assessment Total Assessment is a certain percentage of the fair market value that is determined by local assessors to be the total taxable value of land and additions on the property. | Land | Improvement |
|---|---|---|---|---|
| 2023 | $59,744 | $4,721,891 | $1,550,000 | $3,171,891 |
Property History
| Date | Event | Price | Change | Sq Ft Price |
|---|---|---|---|---|
| 03/26/2025 03/26/25 | For Sale | $7,250,000 | +384.9% | $1,111 / Sq Ft |
| 09/05/2013 09/05/13 | Sold | -- | -- | -- |
| 05/10/2013 05/10/13 | Pending | -- | -- | -- |
| 03/19/2013 03/19/13 | For Sale | $1,495,000 | -- | $471 / Sq Ft |
Mortgage History
| Date | Status | Loan Amount | Loan Type |
|---|---|---|---|
| Closed | $1,750,000 | New Conventional |
Similar Homes in Austin, TX
Source: Unlock MLS (Austin Board of REALTORS®)
MLS Number: 5167877
APN: 964893
- 1203 Belmont Pkwy
- 1107 W 31st St
- 2844 Shoal Crest Ave
- 2712 Oakhurst Ave
- 1500 Northwood Rd
- 1510 Mohle Dr
- 1500 Westover Rd
- 808 W 29th St Unit 303
- 2917 Pearl St Unit A2
- 1506 W 32nd St
- 3108 Grandview St
- 804 W 31st St
- 1304 Gaston Ave
- 2832 Salado St
- 1617 Mohle Dr
- 1012 Gaston Ave
- 1700 Mohle Dr Unit 1700
- 2821 Salado St
- 1700 Northwood Rd
- 1006 Gaston Ave

