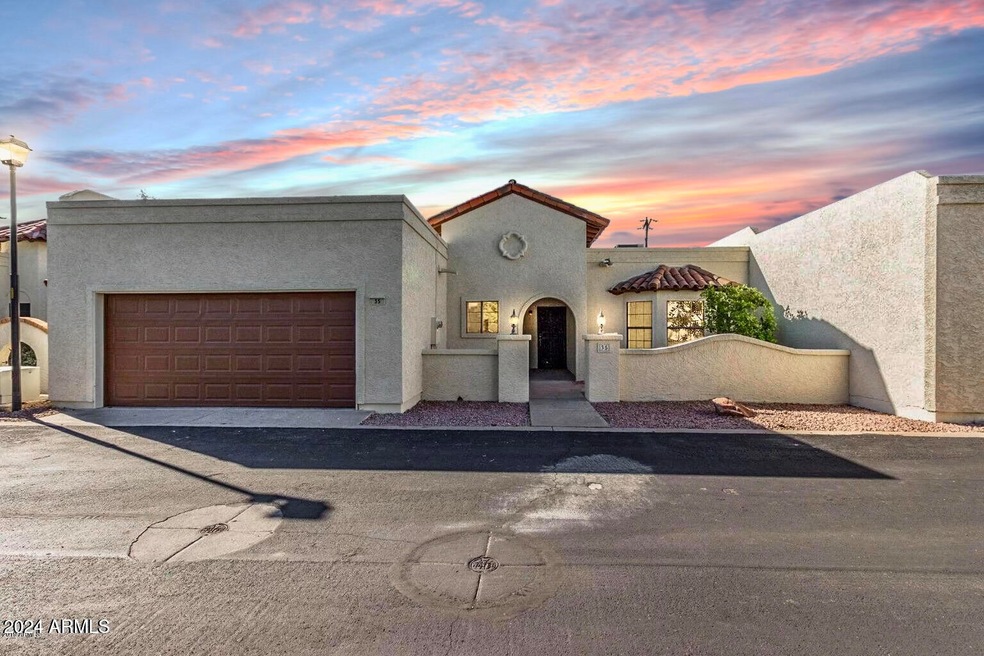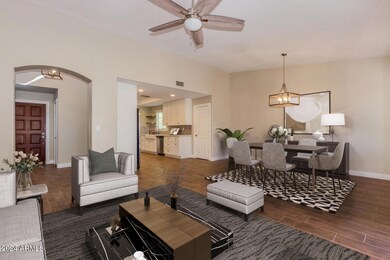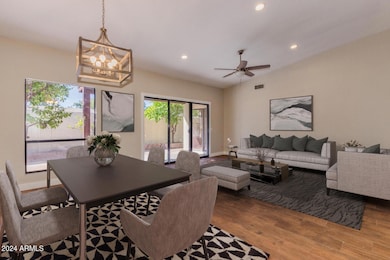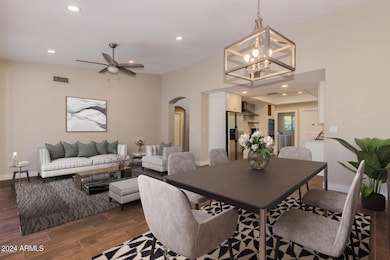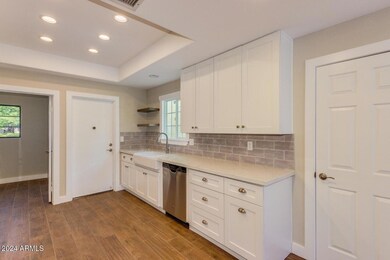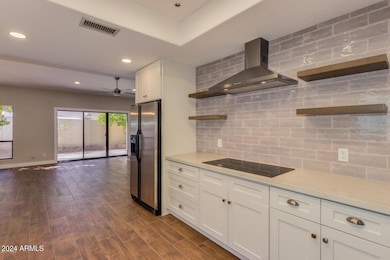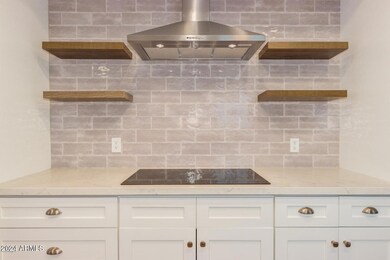
1301 W Rio Salado Pkwy Unit 35 Mesa, AZ 85201
Riverview NeighborhoodHighlights
- Vaulted Ceiling
- Spanish Architecture
- Community Pool
- Franklin at Brimhall Elementary School Rated A
- Private Yard
- Double Pane Windows
About This Home
As of January 2025Gorgeously remodeled property, perfectly situated near all the best shopping, entertainment & freeway access. Baseball fans will love being so close to the Cubs Stadium! PLUS! Tempe Marketplace is just down the road & on your way to ASU arena! Don't feel like going out? Relax in the sparkling community pool! But what really sets this home apart, is the interior! Step inside to find wood plank tile floors & vaulted ceilings. Pristine cabinets w/ a gourmet kitchen, featuring double ovens, quartz tops & open shelving is a chef's dream. Your own quiet sanctuary out back makes for the perfect place to enjoy the cool Arizona fall evenings. And this home is more than just a pretty face! Brand new A/C, light fixtures, plumbing, hardware, the list goes on! Stop by to see this one today!
Townhouse Details
Home Type
- Townhome
Est. Annual Taxes
- $976
Year Built
- Built in 1983
Lot Details
- 3,899 Sq Ft Lot
- Desert faces the front and back of the property
- Block Wall Fence
- Front and Back Yard Sprinklers
- Private Yard
HOA Fees
- $260 Monthly HOA Fees
Parking
- 2 Car Garage
- Garage Door Opener
Home Design
- Spanish Architecture
- Wood Frame Construction
- Tile Roof
- Foam Roof
- Stucco
Interior Spaces
- 1,501 Sq Ft Home
- 1-Story Property
- Vaulted Ceiling
- Ceiling Fan
- Double Pane Windows
- Tile Flooring
Bedrooms and Bathrooms
- 2 Bedrooms
- Remodeled Bathroom
- Primary Bathroom is a Full Bathroom
- 2 Bathrooms
Location
- Property is near a bus stop
Schools
- Whitman Elementary School
- Westwood High Middle School
- Westwood High School
Utilities
- Refrigerated Cooling System
- Heating unit installed on the ceiling
- High Speed Internet
- Cable TV Available
Listing and Financial Details
- Tax Lot 35
- Assessor Parcel Number 135-32-130-A
Community Details
Overview
- Association fees include ground maintenance
- Exeter Place Vision Association, Phone Number (480) 759-4945
- Exeter Place Subdivision
- FHA/VA Approved Complex
Recreation
- Community Pool
Map
Home Values in the Area
Average Home Value in this Area
Property History
| Date | Event | Price | Change | Sq Ft Price |
|---|---|---|---|---|
| 01/17/2025 01/17/25 | Sold | $405,000 | 0.0% | $270 / Sq Ft |
| 12/12/2024 12/12/24 | For Sale | $405,000 | -- | $270 / Sq Ft |
Tax History
| Year | Tax Paid | Tax Assessment Tax Assessment Total Assessment is a certain percentage of the fair market value that is determined by local assessors to be the total taxable value of land and additions on the property. | Land | Improvement |
|---|---|---|---|---|
| 2025 | $976 | $11,759 | -- | -- |
| 2024 | $987 | $11,199 | -- | -- |
| 2023 | $987 | $27,470 | $5,490 | $21,980 |
| 2022 | $966 | $22,980 | $4,590 | $18,390 |
| 2021 | $992 | $19,720 | $3,940 | $15,780 |
| 2020 | $979 | $17,720 | $3,540 | $14,180 |
| 2019 | $1,064 | $16,610 | $3,320 | $13,290 |
| 2018 | $866 | $14,720 | $2,940 | $11,780 |
| 2017 | $838 | $13,900 | $2,780 | $11,120 |
| 2016 | $823 | $12,830 | $2,560 | $10,270 |
| 2015 | $777 | $10,970 | $2,190 | $8,780 |
Mortgage History
| Date | Status | Loan Amount | Loan Type |
|---|---|---|---|
| Open | $105,000 | New Conventional | |
| Previous Owner | $247,000 | New Conventional | |
| Previous Owner | $251,750 | New Conventional | |
| Previous Owner | $159,200 | Commercial | |
| Previous Owner | $280,500 | Reverse Mortgage Home Equity Conversion Mortgage | |
| Previous Owner | $80,000 | Unknown | |
| Previous Owner | $97,000 | No Value Available | |
| Previous Owner | $85,600 | New Conventional | |
| Previous Owner | $95,302 | VA | |
| Closed | $10,700 | No Value Available |
Deed History
| Date | Type | Sale Price | Title Company |
|---|---|---|---|
| Warranty Deed | $405,000 | Fidelity National Title Agency | |
| Warranty Deed | $265,000 | Empire West Title Agency Llc | |
| Warranty Deed | $199,000 | Empire West Title Agency Llc | |
| Special Warranty Deed | -- | None Available | |
| Warranty Deed | $190,000 | None Available | |
| Cash Sale Deed | $210,000 | First American Title Ins Co | |
| Quit Claim Deed | -- | Title Guaranty Agency | |
| Interfamily Deed Transfer | -- | -- | |
| Warranty Deed | $107,000 | Lawyers Title Of Arizona Inc | |
| Warranty Deed | $97,000 | Ati Title Agency |
Similar Homes in Mesa, AZ
Source: Arizona Regional Multiple Listing Service (ARMLS)
MLS Number: 6791001
APN: 135-32-130A
- 1263 W Devonshire St
- 1500 W Rio Salado Pkwy Unit 64
- 1500 W Rio Salado Pkwy Unit 122
- 1504 W 6th St
- 510 N Alma School Rd Unit 139
- 510 N Alma School Rd Unit 259
- 510 N Alma School Rd Unit 266
- 510 N Alma School Rd Unit 103
- 1555 W 7th Place
- 1213 W Esplanade St
- 1018 W Rio Salado Pkwy
- 1061 W 5th St
- 1561 W 5th St
- 805 N Westwood
- 1503 W Garden St
- 1660 W 7th Place
- 1007 W 5th St
- 945 W 10th St
- 311 N Henkel
- 461 N Pecan
