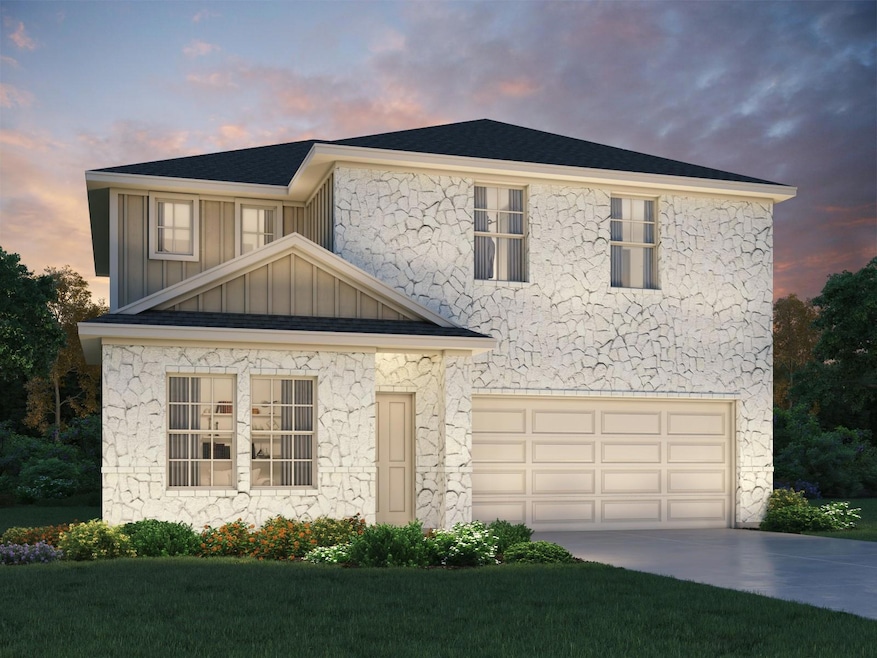
13010 Hatsy Way Mustang Ridge, TX 78610
Southeast Austin NeighborhoodHighlights
- New Construction
- Open Floorplan
- Neighborhood Views
- Moe and Gene Johnson High School Rated A-
- Main Floor Primary Bedroom
- Community Pool
About This Home
As of September 2024Brand new, energy-efficient home available NOW! Enjoy the private downstairs primary suite with walk-in closets. Upstairs, enjoy an at-home office and flex space. Stone cabinets with white quartz countertops, cool grey EVP flooring with greyish brown carpet in our Distinct package. Turner's Crossing is a beautiful master-planned community located just 20 minutes from downtown Austin. The “Reserve Collection” offers seven single and two-story floorplans ranging from 1,477 to 2,812 sq. ft. Residents can enjoy a swimming pool, playground, trails, and lots of green space. With easy access to shopping, dining, and entertainment in Buda and south Austin, this is the perfect community to call home. Each of our homes is built with innovative, energy-efficient features designed to help you enjoy more savings, better health, real comfort and peace of mind.
Last Agent to Sell the Property
Meritage Homes Realty Brokerage Phone: (210) 610-3085 License #0434432
Home Details
Home Type
- Single Family
Est. Annual Taxes
- $9,559
Year Built
- Built in 2022 | New Construction
Lot Details
- 5,227 Sq Ft Lot
- East Facing Home
- Wood Fence
- Landscaped
- Sprinkler System
- Dense Growth Of Small Trees
- Back Yard Fenced
- Property is in excellent condition
HOA Fees
- $55 Monthly HOA Fees
Parking
- 2 Car Attached Garage
- Front Facing Garage
- Garage Door Opener
Home Design
- Slab Foundation
- Spray Foam Insulation
- Composition Roof
- Board and Batten Siding
- Stone Siding
- HardiePlank Type
- Stucco
Interior Spaces
- 2,585 Sq Ft Home
- 2-Story Property
- Open Floorplan
- Ceiling Fan
- Recessed Lighting
- ENERGY STAR Qualified Windows
- Blinds
- Bay Window
- Window Screens
- Neighborhood Views
- Washer and Electric Dryer Hookup
Kitchen
- Breakfast Bar
- Gas Range
- Microwave
- Dishwasher
- Stainless Steel Appliances
- Kitchen Island
Flooring
- Carpet
- Vinyl
Bedrooms and Bathrooms
- 4 Bedrooms | 1 Primary Bedroom on Main
- Walk-In Closet
- Double Vanity
- Low Flow Plumbing Fixtures
Home Security
- Smart Home
- Smart Thermostat
- Carbon Monoxide Detectors
- Fire and Smoke Detector
- In Wall Pest System
Eco-Friendly Details
- Sustainability products and practices used to construct the property include see remarks
- ENERGY STAR Qualified Appliances
- Energy-Efficient Construction
- Energy-Efficient HVAC
- Energy-Efficient Lighting
- Energy-Efficient Insulation
- Energy-Efficient Doors
- ENERGY STAR Qualified Equipment
- Energy-Efficient Thermostat
Outdoor Features
- Covered patio or porch
- Rain Gutters
Schools
- Sunfield Elementary School
- Mccormick Middle School
- Johnson High School
Utilities
- Zoned Heating and Cooling
- Heat Pump System
- Natural Gas Connected
- ENERGY STAR Qualified Water Heater
Listing and Financial Details
- Assessor Parcel Number 954614
Community Details
Overview
- Association fees include common area maintenance
- Goodwin Association
- Built by Meritage Homes
- Turner's Crossing Subdivision
Recreation
- Community Playground
- Community Pool
- Park
- Trails
Map
Home Values in the Area
Average Home Value in this Area
Property History
| Date | Event | Price | Change | Sq Ft Price |
|---|---|---|---|---|
| 09/09/2024 09/09/24 | Sold | -- | -- | -- |
| 07/30/2024 07/30/24 | Pending | -- | -- | -- |
| 06/27/2024 06/27/24 | Price Changed | $439,990 | -0.8% | $170 / Sq Ft |
| 06/25/2024 06/25/24 | Price Changed | $443,480 | +0.8% | $172 / Sq Ft |
| 06/21/2024 06/21/24 | Price Changed | $439,990 | -4.5% | $170 / Sq Ft |
| 06/13/2024 06/13/24 | For Sale | $460,795 | -- | $178 / Sq Ft |
Tax History
| Year | Tax Paid | Tax Assessment Tax Assessment Total Assessment is a certain percentage of the fair market value that is determined by local assessors to be the total taxable value of land and additions on the property. | Land | Improvement |
|---|---|---|---|---|
| 2023 | $9,559 | $491,011 | $60,000 | $431,011 |
| 2022 | $983 | $48,000 | $48,000 | $0 |
Mortgage History
| Date | Status | Loan Amount | Loan Type |
|---|---|---|---|
| Open | $328,000 | New Conventional |
Deed History
| Date | Type | Sale Price | Title Company |
|---|---|---|---|
| Special Warranty Deed | -- | None Listed On Document |
Similar Homes in Mustang Ridge, TX
Source: Unlock MLS (Austin Board of REALTORS®)
MLS Number: 2205059
APN: 954614
- 6406 Mallord Brook Bend
- 3306 Prairie Ramble Rd
- 3308 Prairie Ramble Rd
- 12802 Siena Village Ln
- 12804 Siena Village Ln
- 12806 Siena Village Ln
- 12816 Village Spun Plaza
- 12812 Village Spun Plaza
- 3411 Turner Village Dr
- 3503 Turner Village Dr
- 6607 Mallord Brook Bend
- 13010 Barrister Ln
- 6707 Soaring Skies Dr
- 6705 Soaring Skies Dr
- 6703 Soaring Skies Dr
- 12902 Village Spun Plaza
- 6503 Turner Coach Trail
- 6713 Soaring Skies Dr
- 12402 Purple Prairie Ln
- 12602 Summer Springs Pass
