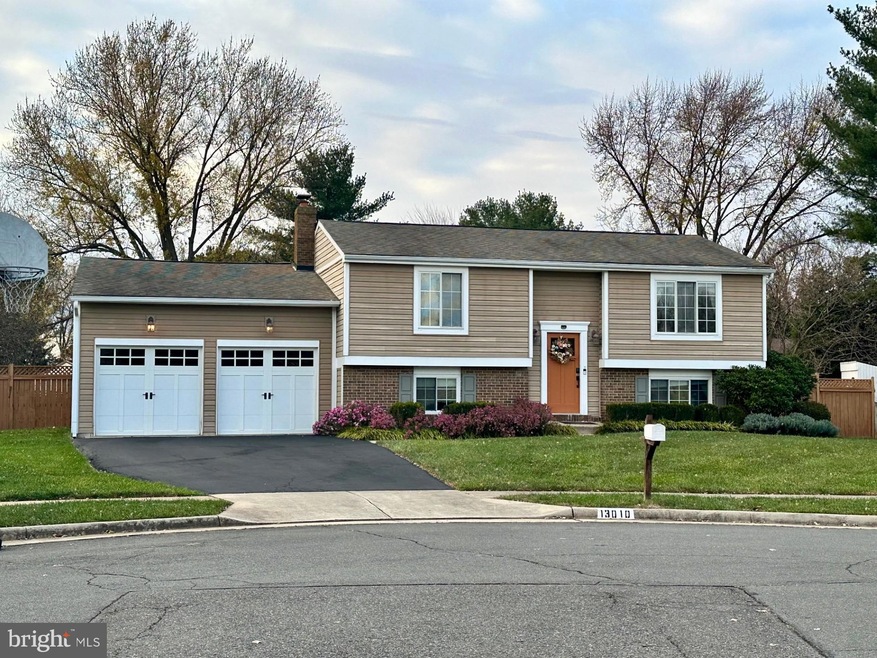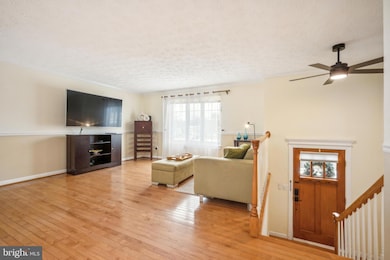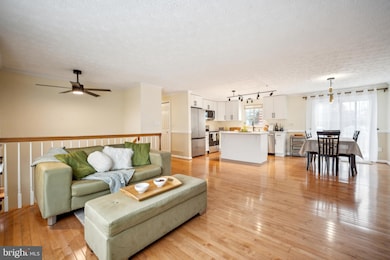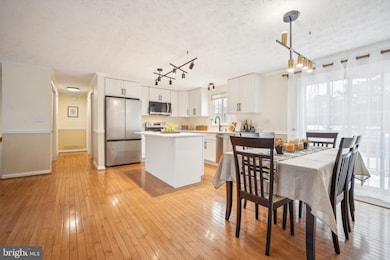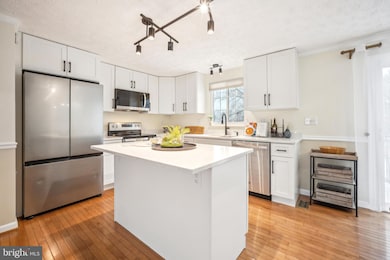
13010 Rock Spray Ct Herndon, VA 20171
Oak Hill NeighborhoodHighlights
- Open Floorplan
- Deck
- 2 Car Attached Garage
- Crossfield Elementary Rated A
- Cul-De-Sac
- Living Room
About This Home
As of February 2025Charming 4-Bedroom Home in Fox Run/West Ox Cluster! Nestled in a peaceful cul-de-sac in the sought-after Fox Run/West Ox Cluster, this beautiful split-foyer home offers a perfect blend of comfort and convenience. With 4 bedrooms, 2 bathrooms, and one of the largest, most inviting backyards in the neighborhood, this property is a rare find. Key Features: **Renovated Kitchen**: The brand-new kitchen boasts modern appliances, stylish finishes, and ample counter space—perfect for both everyday cooking and entertaining. **Spacious Layout**: The main level features gleaming hardwood floors, while the lower level is cozy with wall-to-wall carpeting. **Outdoor Living**: Enjoy the serene backyard from your private deck, ideal for barbecues, relaxation, or gardening. **2-Car Garage**: Plenty of space for vehicles, storage, or a workshop. **Optional Furnishings**: Several pieces of furniture can be included in the sale, offering a move-in-ready option for the buyer. ** One-year Home Warranty**. You will have peace of mind to protect you from any potential repairs for one year. ** Double Storage Units** Huge double shed for all your gardening tools and more! Located close to top-rated schools, shopping, dining, and major commuter routes, this home is perfect for families or anyone seeking a tranquil retreat without sacrificing convenience. Schedule your tour today and envision your life in this exceptional property!
Home Details
Home Type
- Single Family
Est. Annual Taxes
- $7,358
Year Built
- Built in 1980
Lot Details
- 0.33 Acre Lot
- Cul-De-Sac
- Property is Fully Fenced
- Property is zoned 131
HOA Fees
- $72 Monthly HOA Fees
Parking
- 2 Car Attached Garage
- Garage Door Opener
Home Design
- Split Foyer
- Slab Foundation
- Vinyl Siding
Interior Spaces
- 1,916 Sq Ft Home
- Property has 2 Levels
- Open Floorplan
- Family Room
- Living Room
- Dining Room
Bedrooms and Bathrooms
Laundry
- Laundry Room
- Laundry on lower level
Outdoor Features
- Deck
- Shed
Schools
- Crossfield Elementary School
- Carson Middle School
- Oakton High School
Utilities
- Central Air
- Heat Pump System
- Electric Water Heater
Community Details
- Association fees include common area maintenance, snow removal, trash
- Sfmc HOA
- West Ox Cluster Subdivision
Listing and Financial Details
- Tax Lot 25
- Assessor Parcel Number 0253 06 0025
Map
Home Values in the Area
Average Home Value in this Area
Property History
| Date | Event | Price | Change | Sq Ft Price |
|---|---|---|---|---|
| 02/07/2025 02/07/25 | Sold | $740,000 | +3.5% | $386 / Sq Ft |
| 02/07/2025 02/07/25 | For Sale | $715,000 | -- | $373 / Sq Ft |
| 01/11/2025 01/11/25 | Pending | -- | -- | -- |
Tax History
| Year | Tax Paid | Tax Assessment Tax Assessment Total Assessment is a certain percentage of the fair market value that is determined by local assessors to be the total taxable value of land and additions on the property. | Land | Improvement |
|---|---|---|---|---|
| 2021 | $6,307 | $537,440 | $237,000 | $300,440 |
| 2020 | $5,775 | $487,990 | $222,000 | $265,990 |
| 2019 | $5,744 | $485,360 | $222,000 | $263,360 |
| 2018 | $5,757 | $486,440 | $222,000 | $264,440 |
| 2017 | $5,282 | $454,910 | $212,000 | $242,910 |
| 2016 | $5,020 | $433,340 | $202,000 | $231,340 |
| 2015 | $4,774 | $427,740 | $197,000 | $230,740 |
| 2014 | $4,303 | $386,480 | $177,000 | $209,480 |
Mortgage History
| Date | Status | Loan Amount | Loan Type |
|---|---|---|---|
| Open | $345,000 | Stand Alone Refi Refinance Of Original Loan | |
| Closed | $389,193 | FHA | |
| Previous Owner | $395,000 | New Conventional |
Deed History
| Date | Type | Sale Price | Title Company |
|---|---|---|---|
| Warranty Deed | $400,000 | -- |
Similar Homes in Herndon, VA
Source: Bright MLS
MLS Number: VAFX2213012
APN: 025-3-06-0025
- 2918 Ashdown Forest Dr
- 12986 Prince Towne Ct
- 13175 Ladybank Ln
- 3053 Ashburton Ave
- 12985 Thistlethorn Dr
- 2968 Emerald Chase Dr
- 2959 Franklin Oaks Dr
- 13119 Ladybank Ln
- 13203 Ladybank Ln
- 12725 Oak Farms Dr
- 3229 Wildmere Place
- 3035 Jeannie Anna Ct
- 2801 W Ox Rd
- 3059 Purple Martin Place
- 13164 Autumn Hill Ln
- 12516 Summer Place
- 2940 Timber Wood Way
- 2618 Bastian Ln
- 3281 Laneview Place
- 3224 Kinross Cir
