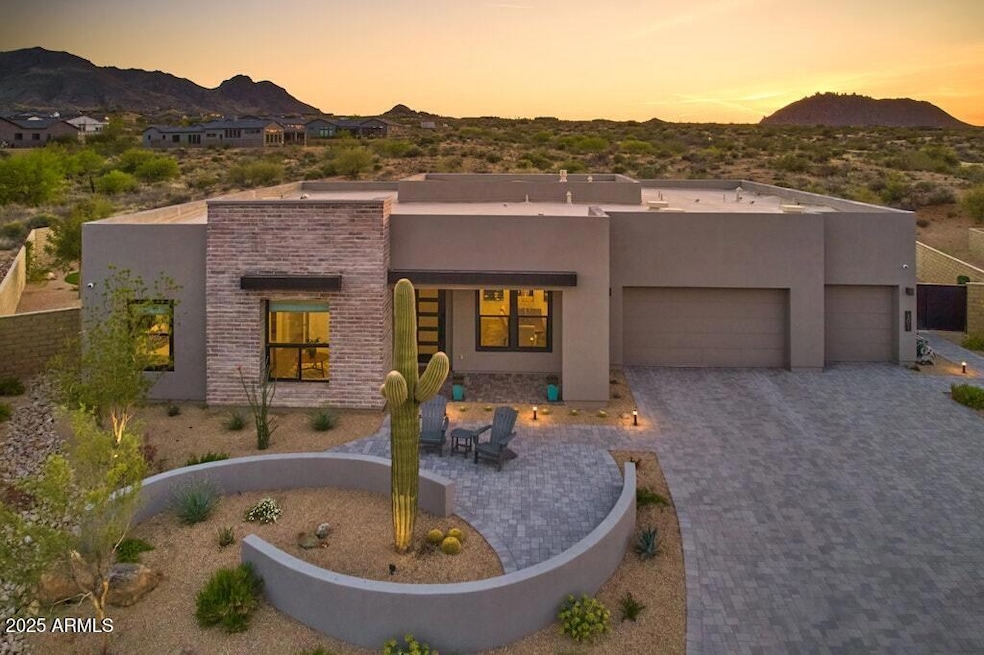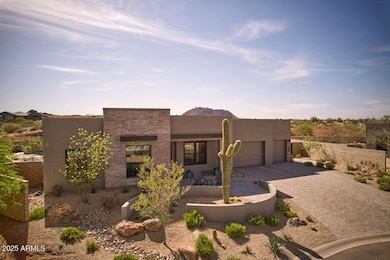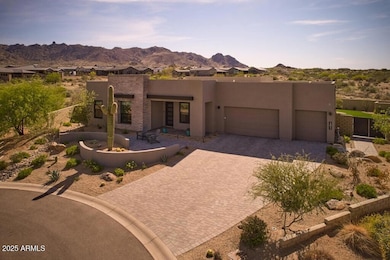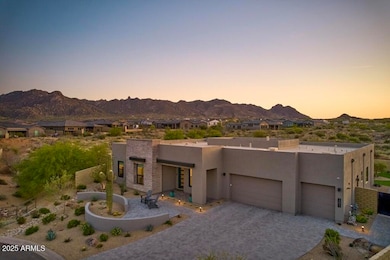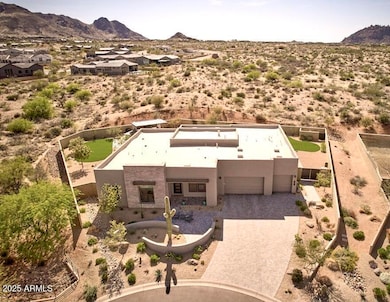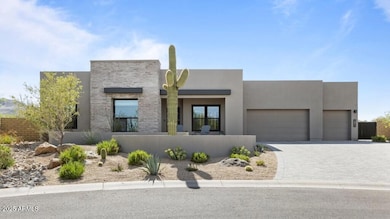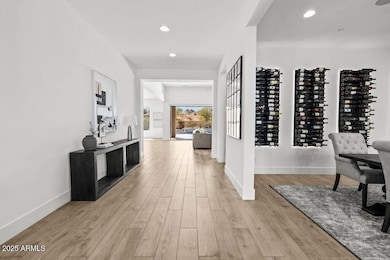
13011 E Juan Tabo Rd Scottsdale, AZ 85255
Dynamite Foothills NeighborhoodEstimated payment $12,340/month
Highlights
- Heated Spa
- RV Gated
- Contemporary Architecture
- Sonoran Trails Middle School Rated A-
- Mountain View
- Cul-De-Sac
About This Home
Experience the serenity of this North Scottsdale sanctuary surrounded by the stunning beauty of the McDowell Mountain Preserve. You will feel immersed in nature with access to a 150+ mile trail network and impressive mountain views in all directions. This captivating Shea home is in the exclusive gated community of Storyrock, where residents enjoy modern luxury elevated by the natural beauty of the desert surroundings. This home is situated on an exceptional premium lot that is over 1/3 acre with no shared walls, allowing for privacy and tranquility. Well-designed floor plan showcases a large open kitchen and great room with soaring ceilings and views from all windows. The private Master Bedroom suite includes a separate retreat and is in a separate wing from the (continued...) guest room area. The gourmet chef's kitchen has professional Thermador appliances including multiple ovens, extensive cabinetry, an impressive island, quartz counters, and walk-in pantry. Gorgeous upgraded wood plank tile is throughout the home. The linear gas fireplace in the living room creates a feeling of modern elegance. The spacious front room has the flexibility to be a den or formal dining room. The Guest Suite option in this home offers a generous private space for guests, or could be converted to separate bedrooms if desired. Step outside to discover a breathtaking outdoor oasis showcasing a gorgeous resort style pool, a grand spa for rejuvenation and relaxation, a firepit area that is perfect for cool nights, and a striking modern covered outdoor kitchen. Remarkable mountain views from every angle and an ideal setting to experience the dramatic Arizona sunsets. It is the perfect backdrop for intimate gatherings or large-scale entertaining. This home has so many nice upgraded touches including a Control4 automation system, surround sound and speakers throughout the home, custom cabinet lighting and recessed lighting, security system, epoxy garage floor and built in cabinetry, and more. This is a very exceptional property with views and serenity that simply need to be experienced in person.
Home Details
Home Type
- Single Family
Est. Annual Taxes
- $3,367
Year Built
- Built in 2021
Lot Details
- 0.38 Acre Lot
- Cul-De-Sac
- Private Streets
- Desert faces the front and back of the property
- Block Wall Fence
- Artificial Turf
- Front and Back Yard Sprinklers
- Sprinklers on Timer
HOA Fees
- $198 Monthly HOA Fees
Parking
- 3 Car Garage
- RV Gated
Home Design
- Contemporary Architecture
- Wood Frame Construction
Interior Spaces
- 3,095 Sq Ft Home
- 1-Story Property
- Ceiling Fan
- Gas Fireplace
- Double Pane Windows
- Living Room with Fireplace
- Tile Flooring
- Mountain Views
- Washer and Dryer Hookup
Kitchen
- Eat-In Kitchen
- Gas Cooktop
- Built-In Microwave
- Kitchen Island
Bedrooms and Bathrooms
- 4 Bedrooms
- Primary Bathroom is a Full Bathroom
- 3.5 Bathrooms
- Dual Vanity Sinks in Primary Bathroom
- Bathtub With Separate Shower Stall
Home Security
- Security System Owned
- Smart Home
Accessible Home Design
- No Interior Steps
Pool
- Heated Spa
- Heated Pool
Outdoor Features
- Fire Pit
- Built-In Barbecue
Schools
- Desert Sun Academy Elementary School
- Sonoran Trails Middle School
- Cactus Shadows High School
Utilities
- Cooling Available
- Heating System Uses Natural Gas
- Water Softener
- High Speed Internet
- Cable TV Available
Listing and Financial Details
- Tax Lot 13
- Assessor Parcel Number 217-01-331
Community Details
Overview
- Association fees include ground maintenance, street maintenance
- Ccmc Association, Phone Number (480) 624-7071
- Built by Shea Homes
- Storyrock 1B Section D Subdivision
Recreation
- Bike Trail
Map
Home Values in the Area
Average Home Value in this Area
Tax History
| Year | Tax Paid | Tax Assessment Tax Assessment Total Assessment is a certain percentage of the fair market value that is determined by local assessors to be the total taxable value of land and additions on the property. | Land | Improvement |
|---|---|---|---|---|
| 2025 | $3,367 | $72,118 | -- | -- |
| 2024 | $3,252 | $68,684 | -- | -- |
| 2023 | $3,252 | $114,760 | $22,950 | $91,810 |
| 2022 | $115 | $4,710 | $4,710 | $0 |
| 2021 | $125 | $3,270 | $3,270 | $0 |
| 2020 | $301 | $7,656 | $7,656 | $0 |
Property History
| Date | Event | Price | Change | Sq Ft Price |
|---|---|---|---|---|
| 04/12/2025 04/12/25 | For Sale | $2,125,000 | -- | $687 / Sq Ft |
Deed History
| Date | Type | Sale Price | Title Company |
|---|---|---|---|
| Warranty Deed | -- | None Listed On Document | |
| Special Warranty Deed | -- | First American Title | |
| Special Warranty Deed | $1,055,193 | First American Title Ins Co | |
| Interfamily Deed Transfer | -- | First American Title Ins Co |
Mortgage History
| Date | Status | Loan Amount | Loan Type |
|---|---|---|---|
| Open | $293,000 | New Conventional |
Similar Homes in Scottsdale, AZ
Source: Arizona Regional Multiple Listing Service (ARMLS)
MLS Number: 6850889
APN: 217-01-331
- 13222 E Ranch Gate Rd
- 13271 E Desert Vista Rd
- 13238 E Ranch Gate Rd
- 24416 N 132nd Place
- 13319 E Juan Tabo Rd
- 12870 E Rosewood Dr
- 12856 E Rosewood Dr
- 13272 E La Junta Rd
- 24422 N 128th St
- 12857 E Rosewood Dr
- 13331 E Parkview Ln
- 0 N 128th St Unit 9 6821002
- 13278 E Buckskin Trail
- 23964 N 128th Place
- 13382 E Sand Hills Rd
- 12808 E Harper Dr
- 12801 E Mariposa Grande Dr
- 24873 N 125th St
- 12659 E Shadow Ridge Dr
- 244xx N 128th St Unit 9
