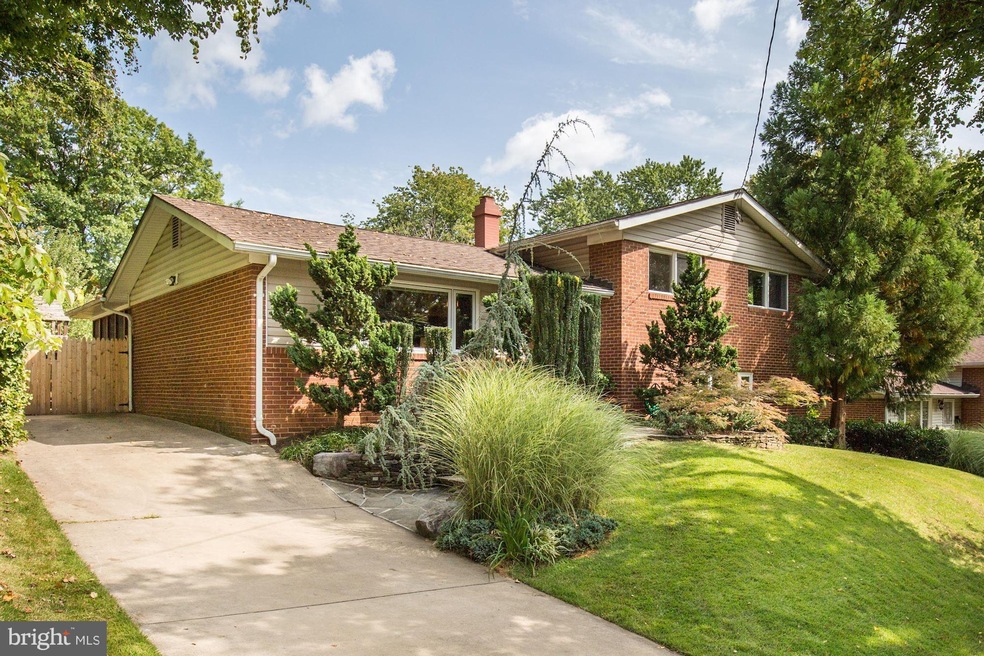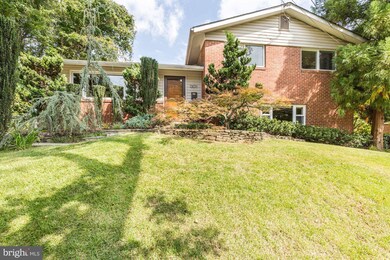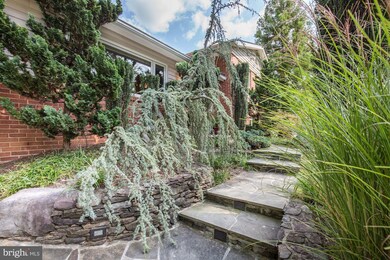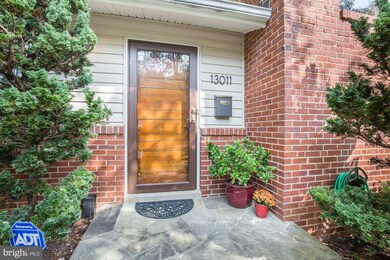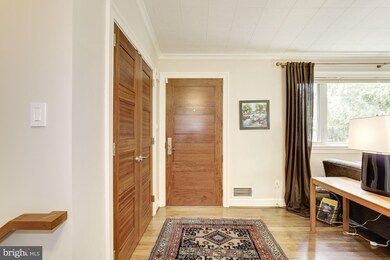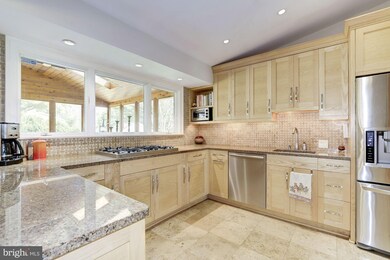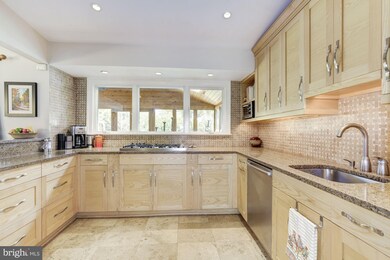
13011 Margot Dr Rockville, MD 20853
4
Beds
2
Baths
1,161
Sq Ft
7,150
Sq Ft Lot
Highlights
- Open Floorplan
- Wood Flooring
- Upgraded Countertops
- Rock Creek Valley Elementary School Rated A-
- No HOA
- Country Kitchen
About This Home
As of November 2017OPEN HOUSE SUNDAY OCTOBER 1st (1-3pm) - ABSOLUTELY STUNNING FROM TOP TO BOTTOM! TRULY A SPECIAL HOME WITH HIGH END CUSTOM FINISHES THROUGHOUT! EXQUISITE OPEN CONCEPT KITCHEN RENOVATION WITH HIGH END APPLIANCES, COUNTERTOPS, AND CABINETRY, IMPRESSIVE UPDATED BATHROOMS, FINISHED LL PLUS SPACIOUS AND RELAXING SCREENED PORCH OVERLOOKING PRIVATE YARD! CLOSE TO 2 RED LINE METRO STOPS OFFERS DUE 10/3/17!
Home Details
Home Type
- Single Family
Est. Annual Taxes
- $3,985
Year Built
- Built in 1959
Lot Details
- 7,150 Sq Ft Lot
- Property is Fully Fenced
- Privacy Fence
- Property is in very good condition
- Property is zoned R60
Parking
- Off-Street Parking
Home Design
- Split Level Home
- Brick Exterior Construction
Interior Spaces
- Property has 3 Levels
- Open Floorplan
- Combination Dining and Living Room
- Wood Flooring
Kitchen
- Country Kitchen
- Upgraded Countertops
Bedrooms and Bathrooms
- 4 Bedrooms
- En-Suite Bathroom
- 2 Full Bathrooms
Finished Basement
- Heated Basement
- Walk-Out Basement
- Basement Fills Entire Space Under The House
- Connecting Stairway
- Side Exterior Basement Entry
- Basement Windows
Outdoor Features
- Screened Patio
- Porch
Schools
- Rock Creek Valley Elementary School
- Earle B. Wood Middle School
- Rockville High School
Utilities
- Forced Air Heating and Cooling System
- Natural Gas Water Heater
Community Details
- No Home Owners Association
- Aspen Hill Park Subdivision, Perfection! Floorplan
Listing and Financial Details
- Tax Lot 15
- Assessor Parcel Number 161301296441
Map
Create a Home Valuation Report for This Property
The Home Valuation Report is an in-depth analysis detailing your home's value as well as a comparison with similar homes in the area
Home Values in the Area
Average Home Value in this Area
Property History
| Date | Event | Price | Change | Sq Ft Price |
|---|---|---|---|---|
| 04/22/2025 04/22/25 | Pending | -- | -- | -- |
| 04/17/2025 04/17/25 | For Sale | $599,000 | +27.4% | $410 / Sq Ft |
| 11/02/2017 11/02/17 | Sold | $470,000 | 0.0% | $405 / Sq Ft |
| 10/04/2017 10/04/17 | Pending | -- | -- | -- |
| 10/04/2017 10/04/17 | Price Changed | $470,000 | +7.1% | $405 / Sq Ft |
| 09/28/2017 09/28/17 | For Sale | $439,000 | +7.9% | $378 / Sq Ft |
| 03/08/2013 03/08/13 | Sold | $407,000 | +4.6% | $351 / Sq Ft |
| 01/22/2013 01/22/13 | Pending | -- | -- | -- |
| 01/14/2013 01/14/13 | For Sale | $389,000 | -- | $335 / Sq Ft |
Source: Bright MLS
Tax History
| Year | Tax Paid | Tax Assessment Tax Assessment Total Assessment is a certain percentage of the fair market value that is determined by local assessors to be the total taxable value of land and additions on the property. | Land | Improvement |
|---|---|---|---|---|
| 2024 | $6,549 | $505,367 | $0 | $0 |
| 2023 | $5,402 | $467,933 | $0 | $0 |
| 2022 | $4,712 | $430,500 | $184,100 | $246,400 |
| 2021 | $2,076 | $409,667 | $0 | $0 |
| 2020 | $2,076 | $388,833 | $0 | $0 |
| 2019 | $3,887 | $368,000 | $168,000 | $200,000 |
| 2018 | $3,634 | $347,267 | $0 | $0 |
| 2017 | $3,459 | $326,533 | $0 | $0 |
| 2016 | -- | $305,800 | $0 | $0 |
| 2015 | $2,629 | $293,433 | $0 | $0 |
| 2014 | $2,629 | $281,067 | $0 | $0 |
Source: Public Records
Mortgage History
| Date | Status | Loan Amount | Loan Type |
|---|---|---|---|
| Previous Owner | $305,848 | New Conventional | |
| Previous Owner | $376,000 | New Conventional | |
| Previous Owner | $376,000 | New Conventional | |
| Previous Owner | $405,535 | VA |
Source: Public Records
Deed History
| Date | Type | Sale Price | Title Company |
|---|---|---|---|
| Deed | -- | None Listed On Document | |
| Deed | $470,000 | None Available | |
| Deed | $470,000 | None Available | |
| Deed | $407,000 | First American Title Ins Co | |
| Deed | $152,600 | -- | |
| Deed | $147,500 | -- |
Source: Public Records
Similar Homes in Rockville, MD
Source: Bright MLS
MLS Number: 1001007331
APN: 13-01296441
Nearby Homes
- 13005 Pacific Ave
- 12904 Eloise Ave
- 4606 Mercury Dr
- 12710 Veirs Mill Rd Unit 104-202
- 12732 Veirs Mill Rd Unit 6202
- 12730 Veirs Mill Rd Unit 18104
- 4926 Arctic Terrace
- 4707 Adrian St
- 12130Est Veirs Mill Rd
- 12813 Evanston St
- 4708 Kemper St
- 12407 Braxfield Ct Unit 14
- 5001 Russett Rd
- 12401 Braxfield Ct Unit 480 (12)
- 12311 Braxfield Ct Unit 10
- 4607 Kemper St
- 12305 Braxfield Ct
- 13710 Arctic Ave
- 10 Dorothy Ln
- 12201 Academy Way Unit 172/16
