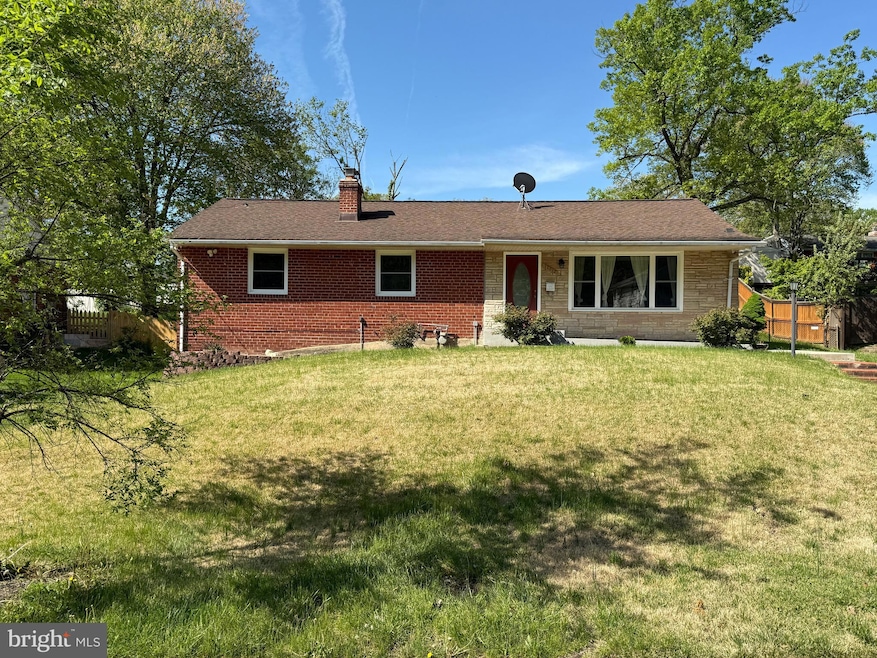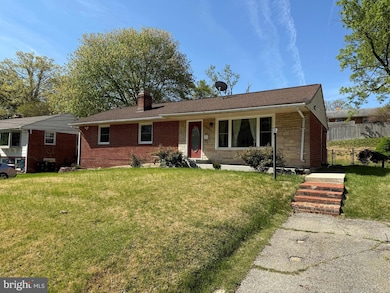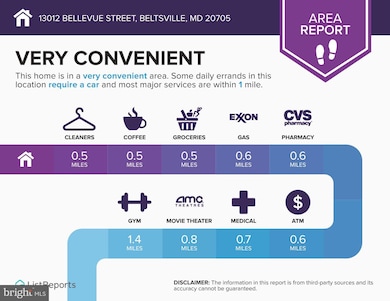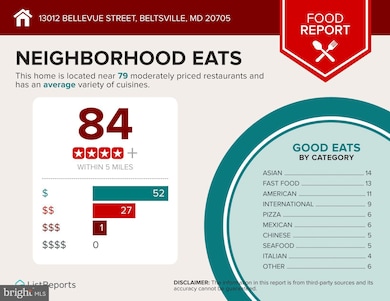
13012 Bellevue St Beltsville, MD 20705
Estimated payment $3,381/month
Highlights
- Popular Property
- Open Floorplan
- Rambler Architecture
- 0.23 Acre Lot
- Recreation Room
- Wood Flooring
About This Home
COMING SOON! Professional photography & full description forthcoming. Available for showings May 2nd. Be sure to save this one to your favorites, IT'S REALLY NICE!! Fresh neutral paint in most areas (2025). Gleaming hardwood flooring throughout the main level just refinished (2025)-wow! Modern, eat-in kitchen with maple cabinetry, granite counter tops, stainless-steel appliances, ceramic tile flooring, plus breakfast/snack bar. Primary bedroom suite with full bath. Bedrooms 2 & 3 share the newly updated (2023) hall bath. Finished daylight basement has the 4th bedroom, updated full bath (2023), laundry room, and a spacious recreation room with wood burning fireplace & brick hearth-all finished with new carpeting and luxury vinyl plank flooring (LVP)! Kids & pets alike will love the fully fenced backyard! You will enjoy summer BBQ's with friends & family on the large patio. Store all of your yard tools & toys in the large shed. Roof replacement approximately 12 years. Replacement windows (2003), Water heater approximately 7 years. Just minutes to major commuter routes; 95/495,ICC (200). It's all here waiting for you!
Home Details
Home Type
- Single Family
Est. Annual Taxes
- $5,807
Year Built
- Built in 1963
Lot Details
- 10,000 Sq Ft Lot
- Back Yard Fenced and Front Yard
- Property is in very good condition
- Property is zoned RR
Home Design
- Rambler Architecture
- Brick Exterior Construction
- Block Foundation
- Shingle Roof
Interior Spaces
- Property has 1 Level
- Open Floorplan
- Ceiling Fan
- Recessed Lighting
- Fireplace With Glass Doors
- Brick Fireplace
- Double Pane Windows
- Replacement Windows
- Window Screens
- Sliding Doors
- Insulated Doors
- Living Room
- Combination Kitchen and Dining Room
- Recreation Room
Kitchen
- Eat-In Kitchen
- Electric Oven or Range
- Self-Cleaning Oven
- Built-In Microwave
- Dishwasher
- Stainless Steel Appliances
- Upgraded Countertops
Flooring
- Wood
- Ceramic Tile
- Luxury Vinyl Plank Tile
Bedrooms and Bathrooms
- En-Suite Primary Bedroom
- En-Suite Bathroom
- Bathtub with Shower
- Walk-in Shower
Laundry
- Laundry Room
- Dryer
- Washer
Finished Basement
- Basement Fills Entire Space Under The House
- Connecting Stairway
- Laundry in Basement
- Basement Windows
Home Security
- Exterior Cameras
- Storm Doors
Parking
- 2 Parking Spaces
- 2 Driveway Spaces
Outdoor Features
- Patio
- Shed
Utilities
- Forced Air Heating and Cooling System
- Electric Water Heater
- Municipal Trash
- Satellite Dish
Community Details
- No Home Owners Association
- Calverton Subdivision, Move In Ready Floorplan
Listing and Financial Details
- Coming Soon on 5/2/25
- Tax Lot 10
- Assessor Parcel Number 17010046573
Map
Home Values in the Area
Average Home Value in this Area
Tax History
| Year | Tax Paid | Tax Assessment Tax Assessment Total Assessment is a certain percentage of the fair market value that is determined by local assessors to be the total taxable value of land and additions on the property. | Land | Improvement |
|---|---|---|---|---|
| 2024 | $6,207 | $390,833 | $0 | $0 |
| 2023 | $5,823 | $365,067 | $0 | $0 |
| 2022 | $5,440 | $339,300 | $101,200 | $238,100 |
| 2021 | $5,194 | $322,733 | $0 | $0 |
| 2020 | $4,947 | $306,167 | $0 | $0 |
| 2019 | $4,701 | $289,600 | $100,600 | $189,000 |
| 2018 | $4,590 | $282,100 | $0 | $0 |
| 2017 | $4,478 | $274,600 | $0 | $0 |
| 2016 | -- | $267,100 | $0 | $0 |
| 2015 | $3,308 | $257,000 | $0 | $0 |
| 2014 | $3,308 | $246,900 | $0 | $0 |
Deed History
| Date | Type | Sale Price | Title Company |
|---|---|---|---|
| Deed | $190,000 | -- | |
| Deed | -- | -- | |
| Deed | $108,000 | -- |
Mortgage History
| Date | Status | Loan Amount | Loan Type |
|---|---|---|---|
| Open | $264,000 | New Conventional | |
| Closed | $40,000 | Credit Line Revolving | |
| Closed | $20,000 | Credit Line Revolving | |
| Closed | $263,783 | Stand Alone Refi Refinance Of Original Loan | |
| Open | $800,000 | Credit Line Revolving |
About the Listing Agent

Press release January 24, 2025 from Baltimore Real Producers:
Once AGAIN John Hughson has earned his ranking within the Top 500 Real Estate agents in all of Central Maryland out of over 12,000 agents! This places John in the top 4% of real estate professionals in the entire region!
For immediate release, July 26, 2024: Once AGAIN, John Hughson has been recognized by Baltimore Magazine as “TOP AGENT” for 2024.
I bring to my work ambitious aims to guide my clients successfully
John's Other Listings
Source: Bright MLS
MLS Number: MDPG2146990
APN: 01-0046573
- 13023 Blairmore St
- 3013 Fallston Ave
- 3005 Fallston Ave
- 13116 Oriole Dr
- 3409 Stonehall Dr
- 3105 Ellicott Rd
- 2909 Chapel View Dr
- 12329 Pretoria Dr
- 12003 Beltsville Dr
- 3520 Susquehanna Dr
- 12700 Castleleigh Ct
- 12500 Ewell Ct
- 3100 Fairland Rd
- 12511 Calvert Hills Dr
- 12011 Swallow Falls Ct
- 11922 Rumsfeld Terrace
- 11916 Rumsfeld Terrace
- 3012 Marlow Rd
- 2913 Gracefield Rd
- 2900 Gracefield Rd





