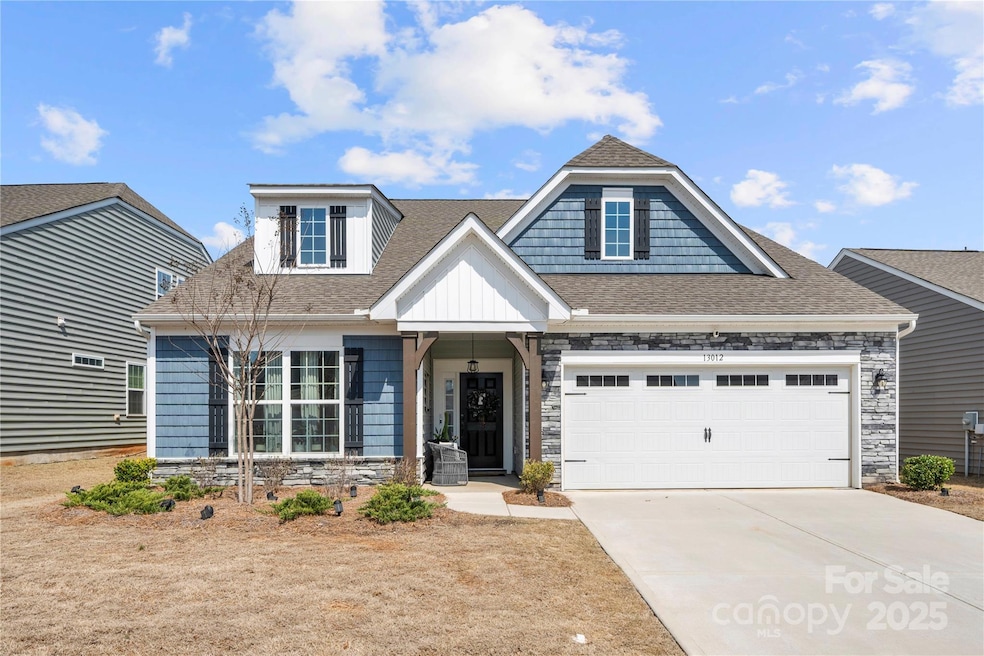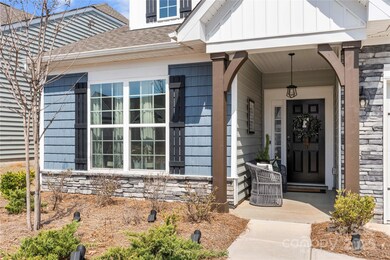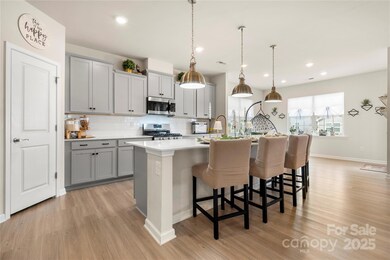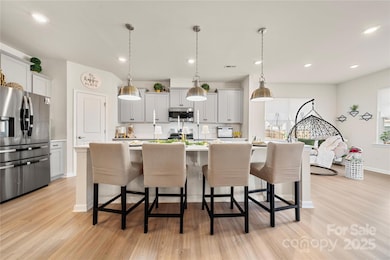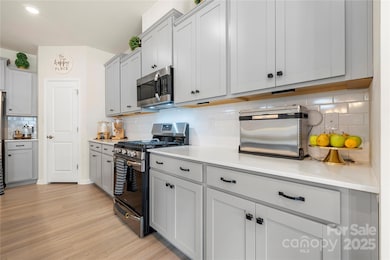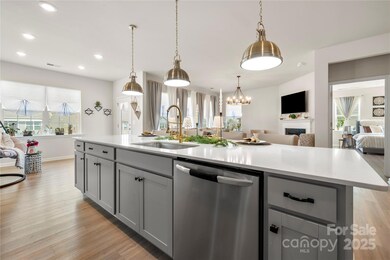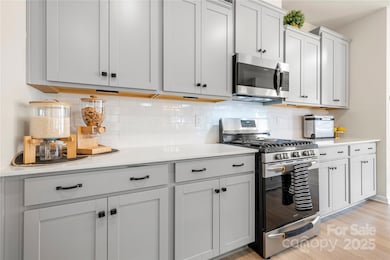
13012 Canterbury Castle Dr Charlotte, NC 28273
Yorkshire NeighborhoodHighlights
- Open Floorplan
- Wood Flooring
- Wrap Around Porch
- Ranch Style House
- Lawn
- 2 Car Attached Garage
About This Home
As of April 2025Incredible opportunity to make this like new 3 bed ranch home your own! Shows like a model! Huge kitchen offers large breakfast island, pendants, SS, gas stove, copious work and storage space, walk-in pantry. Opens to breakfast nook and large living area with fireplace. Dedicated dining room w/ wainscoting. Primary suite features large sitting area w/ French doors open to covered back porch, glass shower, dual vanities, huge WIC. Two more bedrooms plus full bath w/ tub. Huge covered rear porch perfect for entertaining & lounging. Neutral paint thru out. Roomy entry, coat closet, powder room, laundry room, 2 car garage. Community swimming pool, game court, exercise room, lovely club house. Convenient to dining, shopping, hwys 77, 485, and Charlotte, this is the one you have been searching for! Make your appt today.
Last Agent to Sell the Property
Carolina Homes Connection, LLC Brokerage Email: lloyd@movencsc.com License #249928

Home Details
Home Type
- Single Family
Est. Annual Taxes
- $3,453
Year Built
- Built in 2021
Lot Details
- Lot Dimensions are 57' x140' x48' x140'
- Level Lot
- Lawn
- Property is zoned N1-A
Parking
- 2 Car Attached Garage
- Front Facing Garage
- Garage Door Opener
- Driveway
- Open Parking
Home Design
- Ranch Style House
- Garden Home
- Slab Foundation
- Advanced Framing
- Vinyl Siding
- Stone Veneer
Interior Spaces
- Open Floorplan
- Insulated Windows
- Family Room with Fireplace
- Wood Flooring
- Pull Down Stairs to Attic
- Washer and Electric Dryer Hookup
Kitchen
- Dishwasher
- Kitchen Island
Bedrooms and Bathrooms
- 3 Main Level Bedrooms
- Split Bedroom Floorplan
- Walk-In Closet
Schools
- River Gate Elementary School
- Southwest Middle School
- Palisades High School
Utilities
- Forced Air Heating and Cooling System
- Heating System Uses Natural Gas
- Underground Utilities
- Cable TV Available
Additional Features
- More Than Two Accessible Exits
- Wrap Around Porch
Community Details
- Built by Lennar
- Chateau Subdivision
Listing and Financial Details
- Assessor Parcel Number 219-047-03
Map
Home Values in the Area
Average Home Value in this Area
Property History
| Date | Event | Price | Change | Sq Ft Price |
|---|---|---|---|---|
| 04/11/2025 04/11/25 | Sold | $465,000 | 0.0% | $221 / Sq Ft |
| 03/15/2025 03/15/25 | For Sale | $465,000 | -- | $221 / Sq Ft |
Tax History
| Year | Tax Paid | Tax Assessment Tax Assessment Total Assessment is a certain percentage of the fair market value that is determined by local assessors to be the total taxable value of land and additions on the property. | Land | Improvement |
|---|---|---|---|---|
| 2023 | $3,453 | $435,700 | $110,000 | $325,700 |
| 2022 | $2,606 | $270,000 | $50,000 | $220,000 |
| 2021 | $483 | $50,000 | $50,000 | $0 |
Mortgage History
| Date | Status | Loan Amount | Loan Type |
|---|---|---|---|
| Open | $372,000 | New Conventional | |
| Closed | $372,000 | New Conventional | |
| Previous Owner | $288,403 | New Conventional |
Deed History
| Date | Type | Sale Price | Title Company |
|---|---|---|---|
| Warranty Deed | $465,000 | None Listed On Document | |
| Warranty Deed | $465,000 | None Listed On Document | |
| Special Warranty Deed | $338,000 | None Available | |
| Special Warranty Deed | $967,500 | None Available |
About the Listing Agent

I have the knowledge you deserve and need when it comes to purchasing homes, selling homes and with investment property. Over the years, I have built relationships with builders in the area. I leverage my relationships with the area's top builders to make sure my clients get the best possible terms on their purchase. I also work with several custom builders and have helped hundreds of clients build their dream home. Whether you are starting with raw land or in a community, my construction
Lloyd's Other Listings
Source: Canopy MLS (Canopy Realtor® Association)
MLS Number: 4232864
APN: 219-047-03
- 14922 Rolling Sky Dr
- 10014 Berkeley Castle Dr
- 14429 Planters Knob Ln
- 14106 Carriage Lake Dr
- 12655 Belmont Mansion Dr
- 14827 Smith Rd
- 14802 Rolling Sky Dr
- 14130 Misty Brook Ln
- 16200 Winfield Hall Dr
- 14815 Superior St
- 13044 Cottage Crest Ln
- 12712 Wandering Brook Dr
- 526 Hunters Dance Rd
- 12319 Cumberland Cove Dr
- 290 River Clay Rd
- 746 Elders Story Rd
- 309 River Clay Rd
- 158 Council House Rd
- 12708 Hamilton Rd
- 15320 Yellowstone Springs Ln
