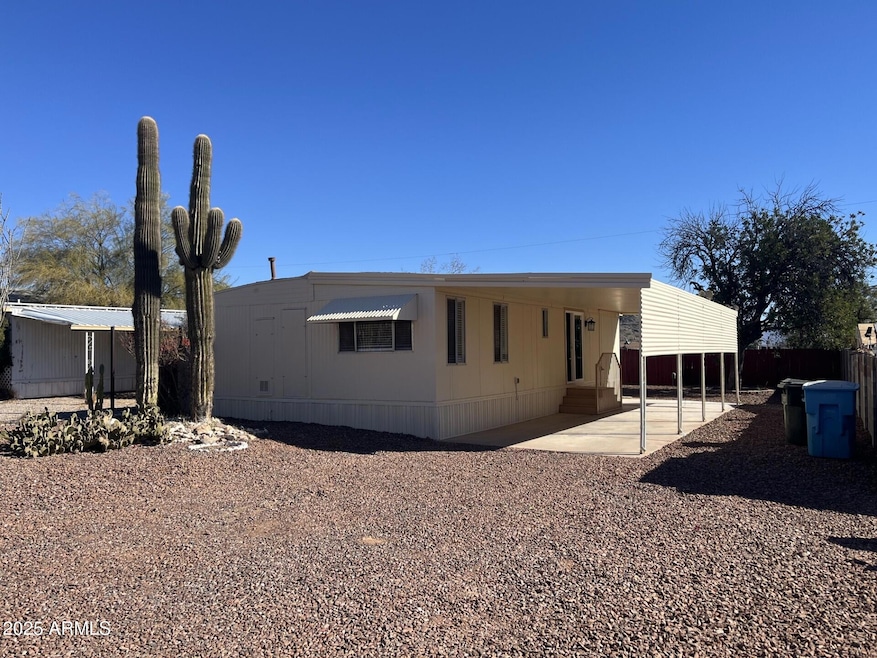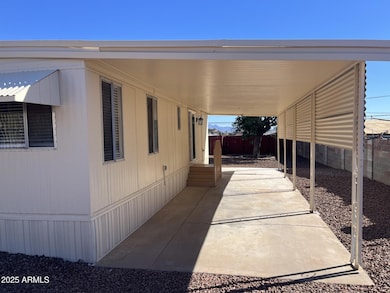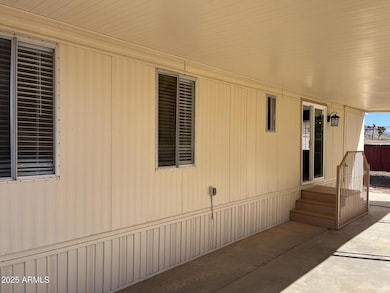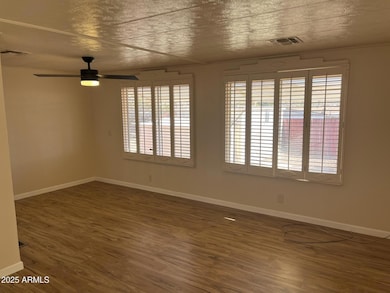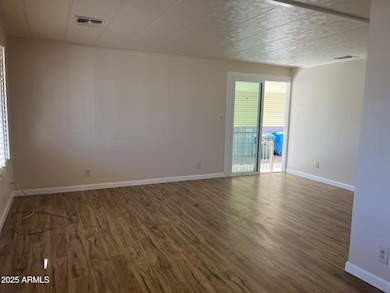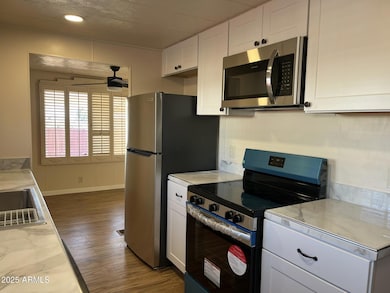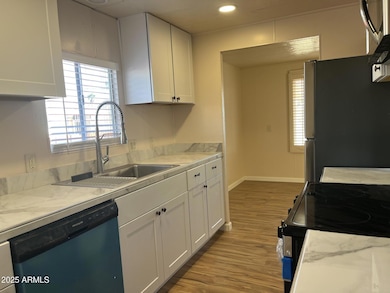
13013 N 19th Place Phoenix, AZ 85022
Paradise Valley NeighborhoodHighlights
- No HOA
- Cooling Available
- Property is near a bus stop
- Shadow Mountain High School Rated A-
- Tile Flooring
- Outdoor Storage
About This Home
As of April 2025BEAUTIFUL REMODELED HOME CENTRALLY LOCATED JUST NORTH OF CAVE CREEK & CACTUS OFF OF SWEETWATER. ALL NEW - GORGEOUS KITCHEN W/WHITE CABINETS, MARBLE COUNTER TOPS, STAINLESS STEEL APPLIANCES, SINK & FAUCET PLUS A PANTRY & INDOOR LAUNDRY W/GAS HOOK UP FOR DRYER. TWO NICE SIZE BEDROOMS W/BIG CLOSETS & A FULLY REMODELED BATHROOM. NEW PAINT IN & OUT, NEW VINYL PLANK FLOORING, NEW 2'' WOOD BLINDS, NEW REMOTE CONTROLLED CEILING FANS, NEW DUAL PANE SLIDER & MORE. 40 X 12 COVERED CARPORT, 16 X 12 WORK SHED W/ELECTRICAL, WORK BENCH & STORAGE ON SLAB & AN 8 X 8 STORAGE AREA AS WELL. THE YARD IS EZ MAINTAINANCE W/DESERT PLANTS UP FRONT & GIANT SHADE TREE OUT BACK, THERE'S EVEN MOUNTAIN VIEWS. SHINGLE ROOF IS 5 YEARS OLD, AC IS NEWER BUT HAVEN'T FOUND DATE YET & WATER HEATER IS NEW, MOVE IN READY!
Property Details
Home Type
- Mobile/Manufactured
Est. Annual Taxes
- $368
Year Built
- Built in 1970
Lot Details
- 4,921 Sq Ft Lot
- Desert faces the front of the property
- Wood Fence
Parking
- 2 Carport Spaces
Home Design
- Wood Frame Construction
- Composition Roof
Interior Spaces
- 801 Sq Ft Home
- 1-Story Property
- Ceiling Fan
Kitchen
- Kitchen Updated in 2025
- Built-In Microwave
Flooring
- Floors Updated in 2025
- Laminate
- Tile
Bedrooms and Bathrooms
- 2 Bedrooms
- Bathroom Updated in 2025
- 1 Bathroom
Schools
- Hidden Hills Elementary School
- Shea Middle School
- Shadow Mountain High School
Utilities
- Cooling Available
- Heating Available
Additional Features
- Outdoor Storage
- Property is near a bus stop
Community Details
- No Home Owners Association
- Association fees include no fees
- Built by REMODELED
- Hacienda Del Sol 1 Subdivision
Listing and Financial Details
- Tax Lot 7
- Assessor Parcel Number 166-15-030-D
Map
Home Values in the Area
Average Home Value in this Area
Property History
| Date | Event | Price | Change | Sq Ft Price |
|---|---|---|---|---|
| 04/04/2025 04/04/25 | Sold | $190,000 | -5.0% | $237 / Sq Ft |
| 02/20/2025 02/20/25 | For Sale | $200,000 | 0.0% | $250 / Sq Ft |
| 02/05/2025 02/05/25 | Pending | -- | -- | -- |
| 01/23/2025 01/23/25 | For Sale | $200,000 | -- | $250 / Sq Ft |
Similar Homes in Phoenix, AZ
Source: Arizona Regional Multiple Listing Service (ARMLS)
MLS Number: 6809746
- 13031 N 19th Way
- 13032 N 19th St
- 12841 N 19th St
- 13036 N 19th St
- 13036 N 20th St
- 12814 N 19th Place Unit 19
- 13229 N 19th Place
- 12846 N Nancy Jane Ln Unit 4
- 12642 N 20th St
- 12641 N 18th Place
- 13018 N 17th Place
- 12642 N 18th St
- 12646 N 17th Place
- 1837 E Presidio Rd
- 13209 N 17th Place
- 1702 E Calle Santa Cruz Unit 29
- 13221 N 17th Place
- 2237 E Captain Dreyfus Ave
- 1720 E Thunderbird Rd Unit 2090
- 1720 E Thunderbird Rd Unit 2078
