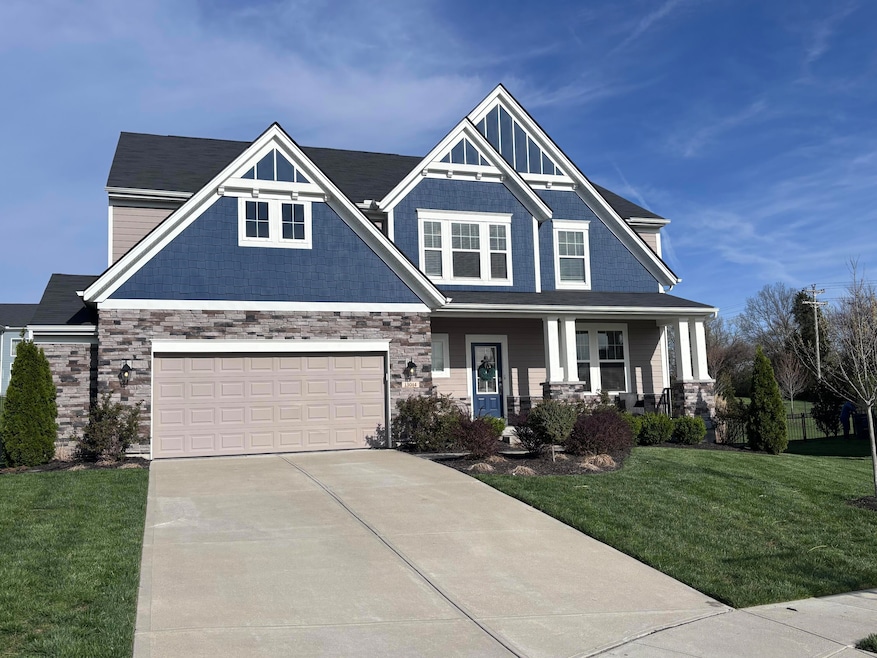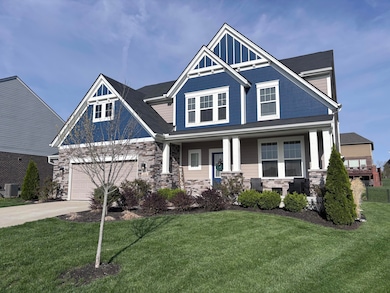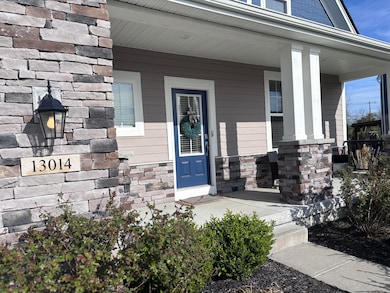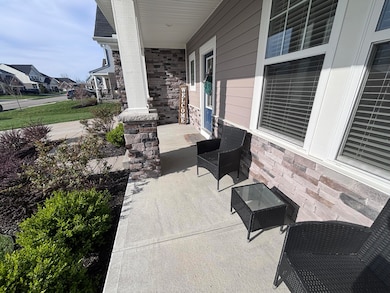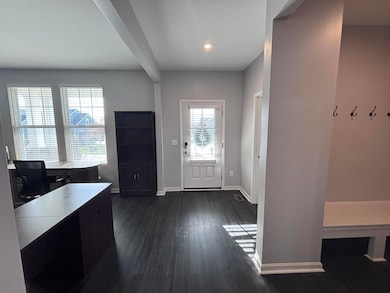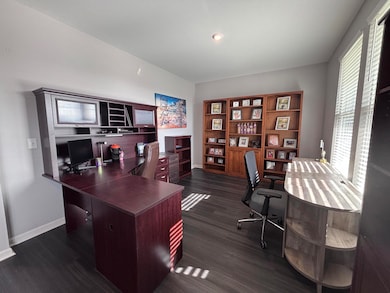
Estimated payment $4,111/month
Highlights
- Eat-In Gourmet Kitchen
- Recreation Room
- Home Office
- New Haven Elementary School Rated A
- Traditional Architecture
- Formal Dining Room
About This Home
Better than new, this 4 year old popular Drees Alden floor plan features 4200+ finished sq ft of comfort and convenience and located in the beautiful Triple Crown community! The main level offers durable LVP flooring, 9' ceilings, a soaring 2-story living room with a stacked stone fireplace, granite countertops, tile backsplash and a bonus sunroom/dining room right off the kitchen. A lower level living room offers a more casual space and leads to the finished basement complete with a full bath, bedroom with egress, and a wet bar rough in. Upstairs the primary bedroom is as serene as it is expansive and is complimented by a luxurious spa-like en-suite complete with a soaker tub and separate shower, walk-through closet and connected laundry room. 3 more oversized bedrooms and another full bath offer plenty of additional living space. Outback, the recently remodeled paver patio and pergola are the perfect spot to entertain or unwind at the end of the day. The fenced yard is a great usable area for kids or pets. Coveted New Haven/Gray/Ryle district!
Home Details
Home Type
- Single Family
Est. Annual Taxes
- $5,382
Year Built
- Built in 2020
Lot Details
- 0.28 Acre Lot
HOA Fees
- $40 Monthly HOA Fees
Parking
- 2 Car Garage
- Driveway
Home Design
- Traditional Architecture
- Brick Exterior Construction
- Poured Concrete
- Asphalt Roof
- Wood Siding
- HardiePlank Type
Interior Spaces
- 4,200 Sq Ft Home
- 3-Story Property
- Wet Bar
- Tray Ceiling
- Gas Fireplace
- Vinyl Clad Windows
- Family Room
- Living Room
- Formal Dining Room
- Home Office
- Recreation Room
- Basement
Kitchen
- Eat-In Gourmet Kitchen
- Electric Range
- Dishwasher
- Disposal
Flooring
- Carpet
- Luxury Vinyl Tile
Bedrooms and Bathrooms
- 5 Bedrooms
- En-Suite Bathroom
Schools
- New Haven Elementary School
- Gray Middle School
- Ryle High School
Utilities
- Central Air
- Heating System Uses Natural Gas
- Underground Utilities
- Cable TV Available
Community Details
- Towne Properties Association, Phone Number (859) 291-5858
Listing and Financial Details
- Assessor Parcel Number 064.31-07-119.00
Map
Home Values in the Area
Average Home Value in this Area
Tax History
| Year | Tax Paid | Tax Assessment Tax Assessment Total Assessment is a certain percentage of the fair market value that is determined by local assessors to be the total taxable value of land and additions on the property. | Land | Improvement |
|---|---|---|---|---|
| 2024 | $5,382 | $483,100 | $60,000 | $423,100 |
| 2023 | $5,573 | $483,100 | $60,000 | $423,100 |
| 2022 | $5,424 | $483,100 | $60,000 | $423,100 |
| 2021 | $731 | $58,300 | $58,300 | $0 |
| 2020 | $667 | $58,300 | $58,300 | $0 |
Property History
| Date | Event | Price | Change | Sq Ft Price |
|---|---|---|---|---|
| 04/17/2025 04/17/25 | For Sale | $649,000 | -- | $155 / Sq Ft |
Deed History
| Date | Type | Sale Price | Title Company |
|---|---|---|---|
| Warranty Deed | $483,070 | Tmt | |
| Deed | $58,275 | None Available |
Mortgage History
| Date | Status | Loan Amount | Loan Type |
|---|---|---|---|
| Open | $625,000 | VA | |
| Closed | $483,070 | VA |
Similar Homes in Union, KY
Source: Northern Kentucky Multiple Listing Service
MLS Number: 631604
APN: 064.31-07-119.00
- 15012 Prat Ct
- 14978 Prat Ct
- 13057 Justify Dr
- 725 Gunther Ct
- 625 Winstar Ct
- 621 Winstar Ct
- 632 Winstar Ct
- 617 Winstar Ct
- 1041 Mccarron Ln
- 620 Winstar Ct
- 13005 Justify Dr
- 1516 Brumfield Ct
- 804 Baffert Ct
- 1511 Brumfield Ct
- 753 Man o War Blvd
- 1009 Mccarron Ln
- 1501 Brumfield Ct
- 996 Mccarron Ln
- 964 Mccarron Ln
- 754 Man o War Blvd
