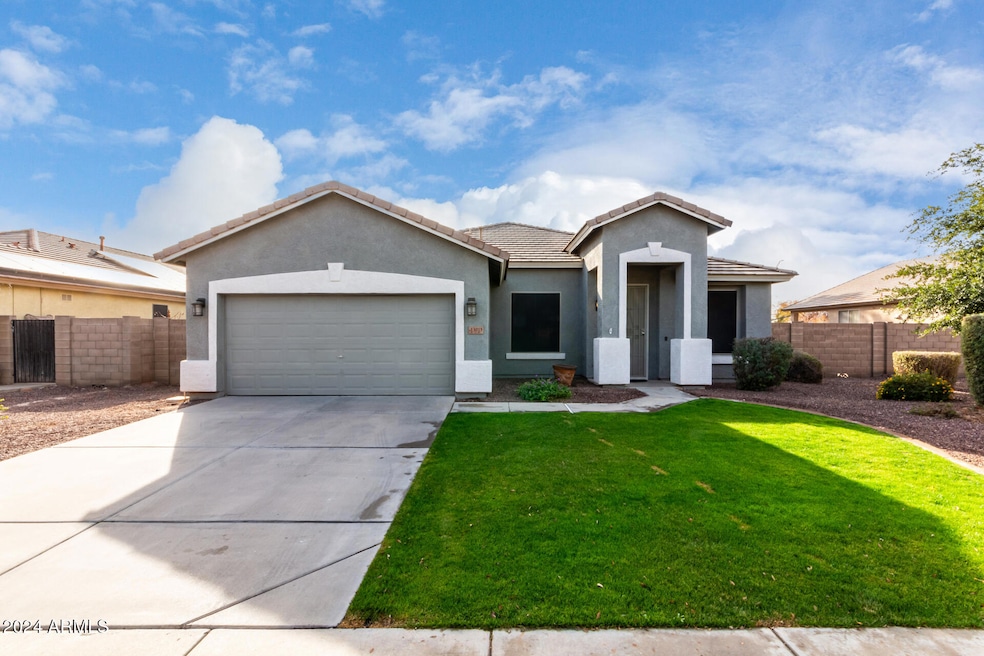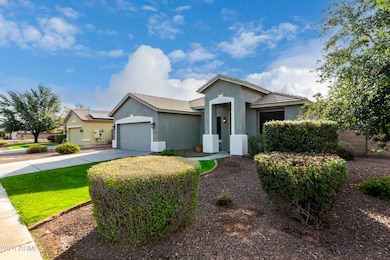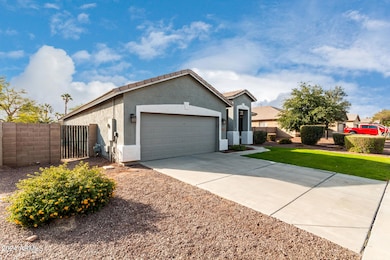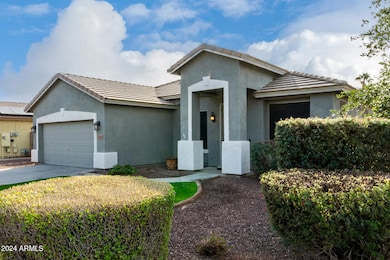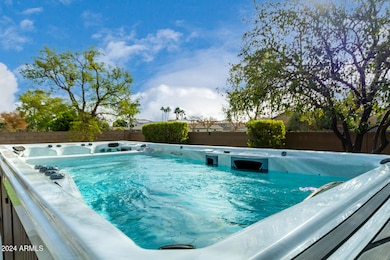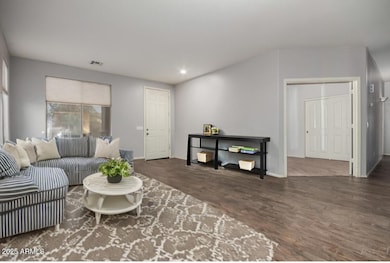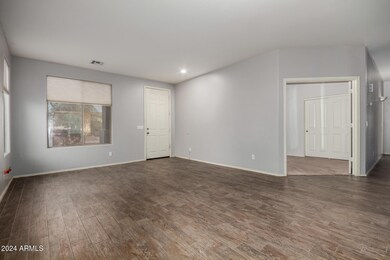
13015 W Highland Ave Litchfield Park, AZ 85340
Litchfield NeighborhoodEstimated payment $2,719/month
Highlights
- Heated Spa
- Vaulted Ceiling
- Dual Vanity Sinks in Primary Bathroom
- Agua Fria High School Rated A-
- Eat-In Kitchen
- Cooling Available
About This Home
**HOME APPRAISED FOR $470,000 - WALK INTO OVER $20k IN EQUITY ON DAY 1!** Also, enjoy $30k Luxury Swim Spa as a FREE BONUS! Nestled on a near-1/4 acre lot w/ no homes directly behind, you're sure to fall in love! Enter to find updated floors & newly painted interior walls! Notice natural light as you tour each space. The Family Room is the perfect place to gather, w/ vaulted ceilings & warm tones. The kitchen is an open concept, w/ breakfast bar, abundant cabinet/counter space, large W/I pantry, & newer S/S appliances! The split master suite features vaulted ceilings, updated W/I tile shower, soaking tub, his/hers sinks, & W/I closet w/custom built-ins! 3 more spacious BRs & 1 BA provide space for everyone! 2C garage w/sink, new Water Heater, Suncreens, New Water Softener, & newer AC too! Enjoy the comfort and convenience of a north/south facing lot, updated lighting & door hardware throughout, new interior paint, professionally cleaned floors, newly installed turf out back, large covered patio, raised gardens, and so much more! Don't like the swim spa location? Consider moving it to the southwest or north west side of the yard to open things up while still taking advantage of the luxury of the spa! Close to shopping, restaurants, easy freeway access, and A++ rated schools! Come see for yourself!
Home Details
Home Type
- Single Family
Est. Annual Taxes
- $1,648
Year Built
- Built in 2003
Lot Details
- 9,168 Sq Ft Lot
- Block Wall Fence
- Artificial Turf
- Front Yard Sprinklers
- Grass Covered Lot
HOA Fees
- $76 Monthly HOA Fees
Parking
- 2 Car Garage
Home Design
- Wood Frame Construction
- Tile Roof
- Stucco
Interior Spaces
- 2,166 Sq Ft Home
- 1-Story Property
- Vaulted Ceiling
- Ceiling Fan
- Washer and Dryer Hookup
Kitchen
- Eat-In Kitchen
- Breakfast Bar
- Built-In Microwave
- Kitchen Island
- Laminate Countertops
Flooring
- Carpet
- Tile
Bedrooms and Bathrooms
- 4 Bedrooms
- Primary Bathroom is a Full Bathroom
- 2 Bathrooms
- Dual Vanity Sinks in Primary Bathroom
- Bathtub With Separate Shower Stall
Accessible Home Design
- No Interior Steps
- Stepless Entry
Pool
- Heated Spa
- Heated Above Ground Pool
Schools
- Dreaming Summit Elementary School
- Wigwam Creek Middle School
- Agua Fria High School
Utilities
- Cooling System Updated in 2021
- Cooling Available
- Heating unit installed on the ceiling
- Heating System Uses Natural Gas
- High Speed Internet
- Cable TV Available
Community Details
- Association fees include ground maintenance
- Wigwam Creek South Association, Phone Number (480) 551-4300
- Built by Standard Pacific Homes
- Wigwam Creek South Parcel 2B Subdivision
- FHA/VA Approved Complex
Listing and Financial Details
- Tax Lot 6
- Assessor Parcel Number 508-11-219
Map
Home Values in the Area
Average Home Value in this Area
Tax History
| Year | Tax Paid | Tax Assessment Tax Assessment Total Assessment is a certain percentage of the fair market value that is determined by local assessors to be the total taxable value of land and additions on the property. | Land | Improvement |
|---|---|---|---|---|
| 2025 | $1,648 | $20,070 | -- | -- |
| 2024 | $2,014 | $18,760 | -- | -- |
| 2023 | $2,014 | $32,270 | $6,450 | $25,820 |
| 2022 | $2,022 | $25,210 | $5,040 | $20,170 |
| 2021 | $2,112 | $23,930 | $4,780 | $19,150 |
| 2020 | $1,884 | $22,570 | $4,510 | $18,060 |
| 2019 | $1,874 | $20,610 | $4,120 | $16,490 |
| 2018 | $1,884 | $19,330 | $3,860 | $15,470 |
| 2017 | $1,756 | $17,670 | $3,530 | $14,140 |
| 2016 | $1,228 | $16,500 | $3,300 | $13,200 |
| 2015 | $1,351 | $16,200 | $3,240 | $12,960 |
Property History
| Date | Event | Price | Change | Sq Ft Price |
|---|---|---|---|---|
| 04/11/2025 04/11/25 | Price Changed | $449,000 | -0.2% | $207 / Sq Ft |
| 03/20/2025 03/20/25 | Price Changed | $449,900 | -2.2% | $208 / Sq Ft |
| 02/11/2025 02/11/25 | Price Changed | $459,900 | -2.1% | $212 / Sq Ft |
| 01/10/2025 01/10/25 | Price Changed | $469,900 | -2.1% | $217 / Sq Ft |
| 12/26/2024 12/26/24 | For Sale | $480,000 | 0.0% | $222 / Sq Ft |
| 04/20/2016 04/20/16 | Rented | $1,200 | -7.7% | -- |
| 04/19/2016 04/19/16 | Under Contract | -- | -- | -- |
| 04/19/2016 04/19/16 | For Rent | $1,300 | -- | -- |
Deed History
| Date | Type | Sale Price | Title Company |
|---|---|---|---|
| Special Warranty Deed | $170,706 | First American Title Ins Co |
Mortgage History
| Date | Status | Loan Amount | Loan Type |
|---|---|---|---|
| Open | $75,500 | Credit Line Revolving | |
| Open | $190,500 | New Conventional | |
| Closed | $171,500 | Unknown | |
| Closed | $44,300 | Stand Alone Second | |
| Closed | $167,550 | New Conventional |
Similar Homes in Litchfield Park, AZ
Source: Arizona Regional Multiple Listing Service (ARMLS)
MLS Number: 6797538
APN: 508-11-219
- 20180 W Highland Ave
- 20179 W Highland Ave
- 20277 W Highland Ave
- 20274 W Highland Ave
- 20235 W Highland Ave
- 20236 W Highland Ave
- 12937 W Highland Ave
- 4541 N 129th Dr
- 12911 W Campbell Ave
- 4544 N 129th Ave
- 12926 W Estero Ln
- 12925 W Llano Dr
- 12813 W Alegre Ct
- 123XX W Estero Ln Unit 9
- 1077 N Vista Verde
- 1093 N Oro Vista
- 4633 N 127th Dr
- 12940 W Luchana Dr
- 12607 W Highland Ave
- 10 W Sells Dr
