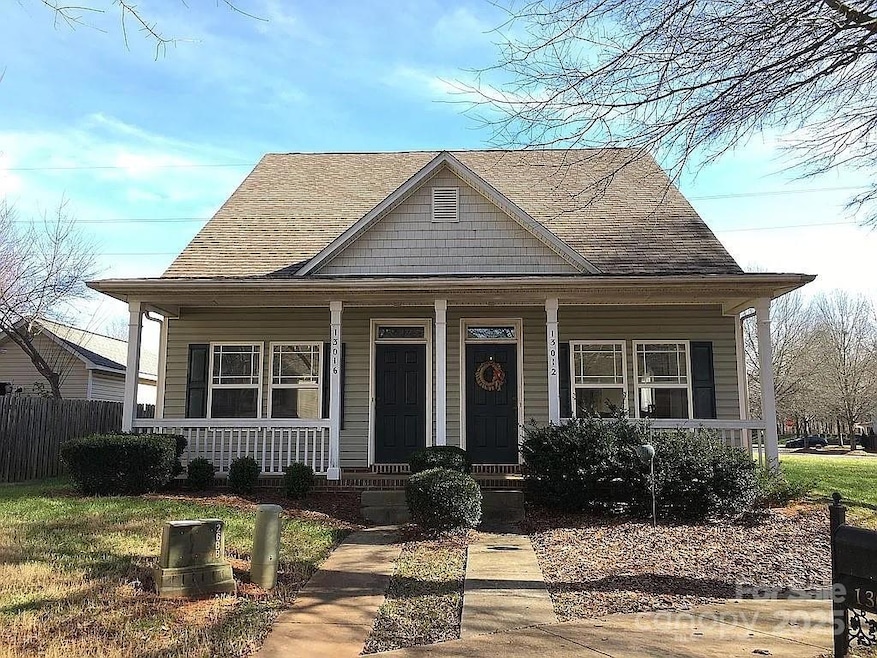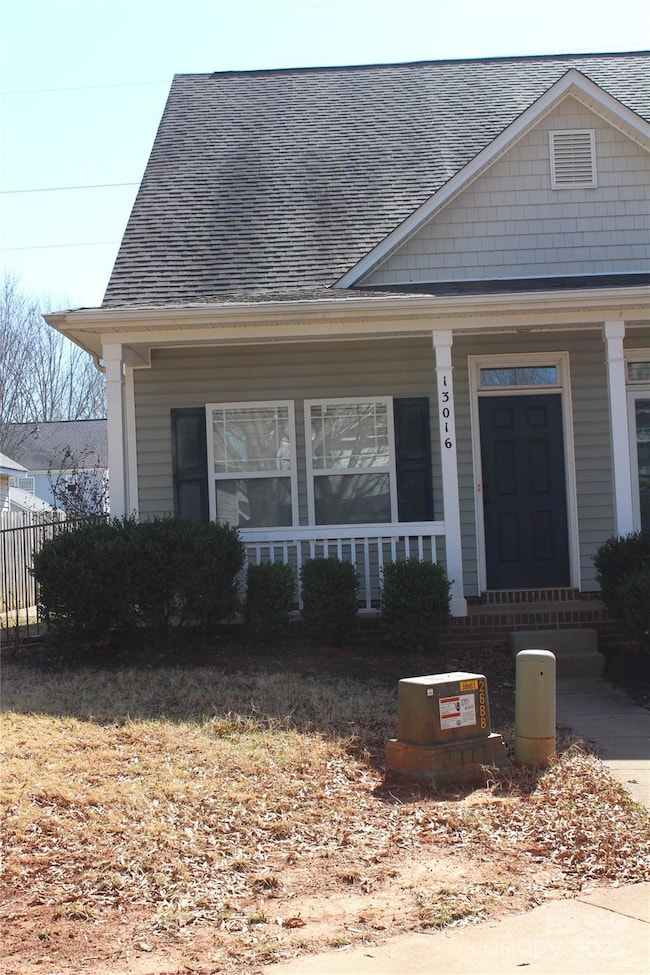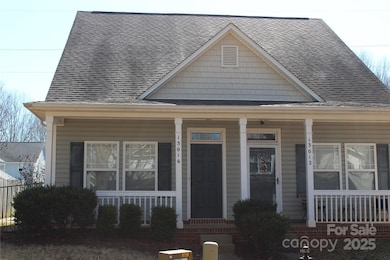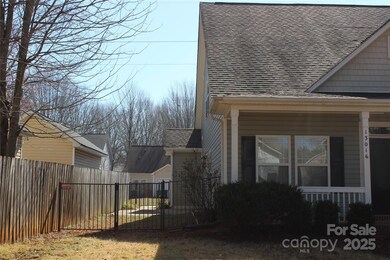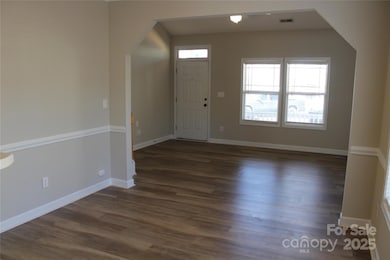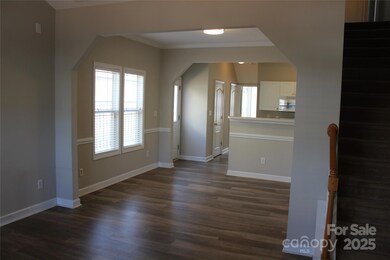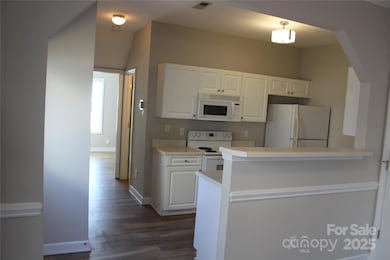
13016 Meadowmere Rd Huntersville, NC 28078
Estimated payment $1,806/month
Highlights
- Laundry Room
- Forced Air Heating and Cooling System
- Ceiling Fan
About This Home
Great opportunity to own an end-unit in Huntersville's sought-after Crosswinds! Located just off Exit 23, this townhome is convenient to Charlotte, North Mecklenburg, and all that Huntersville has to offer
Listing Agent
Bottom Line Real Estate Brokerage Email: Chris@bottomlinerealestate.net License #318824
Townhouse Details
Home Type
- Townhome
Est. Annual Taxes
- $2,086
Year Built
- Built in 2003
HOA Fees
- $19 Monthly HOA Fees
Home Design
- Slab Foundation
- Vinyl Siding
Interior Spaces
- 2-Story Property
- Ceiling Fan
Kitchen
- Oven
- Electric Range
- Microwave
- Dishwasher
- Disposal
Bedrooms and Bathrooms
- 2 Full Bathrooms
Laundry
- Laundry Room
- Dryer
- Washer
Parking
- Driveway
- On-Street Parking
Schools
- Torrence Creek Elementary School
- Francis Bradley Middle School
- Hopewell High School
Utilities
- Forced Air Heating and Cooling System
- Heating System Uses Natural Gas
Community Details
- Crosswinds Subdivision
- Mandatory home owners association
Listing and Financial Details
- Assessor Parcel Number 017-465-52
Map
Home Values in the Area
Average Home Value in this Area
Tax History
| Year | Tax Paid | Tax Assessment Tax Assessment Total Assessment is a certain percentage of the fair market value that is determined by local assessors to be the total taxable value of land and additions on the property. | Land | Improvement |
|---|---|---|---|---|
| 2023 | $2,086 | $264,900 | $75,000 | $189,900 |
| 2022 | $1,403 | $144,400 | $31,500 | $112,900 |
| 2021 | $1,386 | $144,400 | $31,500 | $112,900 |
| 2020 | $1,235 | $137,200 | $31,500 | $105,700 |
| 2019 | $1,293 | $137,200 | $31,500 | $105,700 |
| 2018 | $1,230 | $99,100 | $22,000 | $77,100 |
| 2017 | $1,207 | $99,100 | $22,000 | $77,100 |
| 2016 | $1,203 | $99,100 | $22,000 | $77,100 |
| 2015 | $1,200 | $99,100 | $22,000 | $77,100 |
| 2014 | $1,198 | $99,100 | $22,000 | $77,100 |
Property History
| Date | Event | Price | Change | Sq Ft Price |
|---|---|---|---|---|
| 04/20/2025 04/20/25 | Price Changed | $289,000 | -1.7% | $243 / Sq Ft |
| 03/29/2025 03/29/25 | For Sale | $294,000 | +63.3% | $247 / Sq Ft |
| 08/27/2020 08/27/20 | Sold | $180,000 | -2.7% | $151 / Sq Ft |
| 08/03/2020 08/03/20 | Pending | -- | -- | -- |
| 08/02/2020 08/02/20 | For Sale | $185,000 | +17.1% | $155 / Sq Ft |
| 03/19/2019 03/19/19 | Sold | $158,000 | +1.9% | $133 / Sq Ft |
| 02/26/2019 02/26/19 | Pending | -- | -- | -- |
| 02/21/2019 02/21/19 | For Sale | $155,000 | -- | $130 / Sq Ft |
Deed History
| Date | Type | Sale Price | Title Company |
|---|---|---|---|
| Warranty Deed | $180,000 | None Available | |
| Warranty Deed | $158,000 | Investors Title Insurance Co | |
| Deed | -- | None Available | |
| Warranty Deed | -- | -- | |
| Warranty Deed | $100,000 | -- |
Mortgage History
| Date | Status | Loan Amount | Loan Type |
|---|---|---|---|
| Open | $176,000 | Commercial | |
| Previous Owner | $82,500 | New Conventional | |
| Previous Owner | $80,000 | Purchase Money Mortgage |
Similar Homes in the area
Source: Canopy MLS (Canopy Realtor® Association)
MLS Number: 4240820
APN: 017-465-52
- 13123 Meadowmere Rd
- 13206 Meadowmere Rd
- 12925 Windy Lea Ln
- 10118 Passau Path Dr
- 13344 Craig Mill Ln
- 9307 Harlow Creek Rd
- 9105 Capsdale Ct
- 9027 Twin Trail Dr
- 9101 Strattonville Ct
- 00 Stratton Farm Rd
- 12724 Cliffcreek Dr
- 9118 Pine Springs Ct
- 12841 Moores Mill Rd
- 9001 Long Pickett Ct
- 8709 Stratton Farm Rd
- 13443 Norseman Ln
- 12708 Hollyhock Ln
- 6412, 6512 & 6520 Gilead Rd
- 8693 Gilead Rd
- 9523 Stawell Dr
