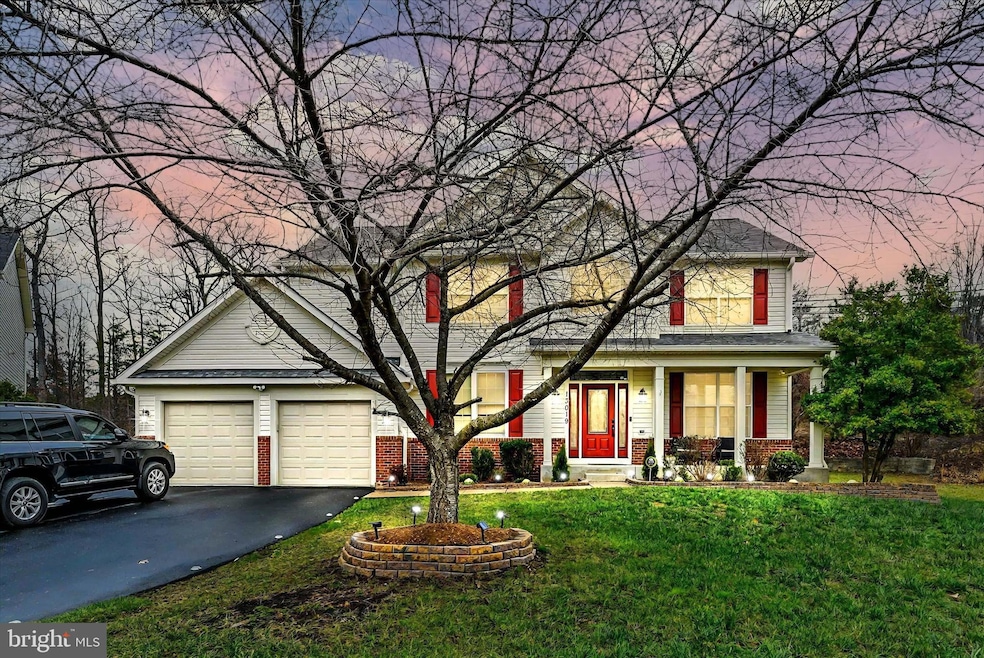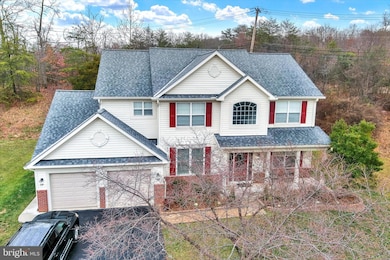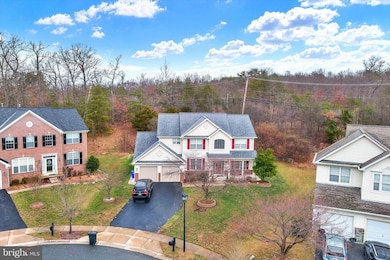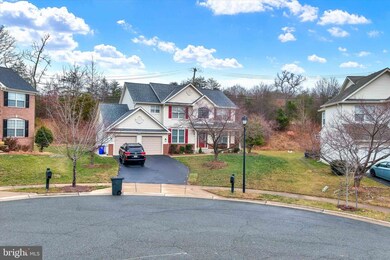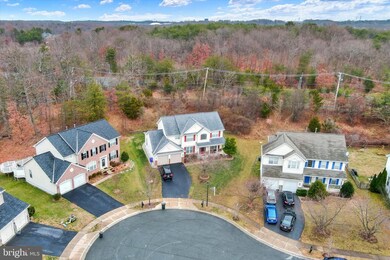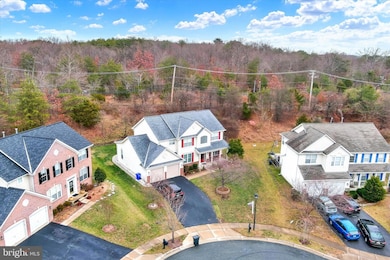
13019 Alpenhorn Way Silver Spring, MD 20904
Highlights
- 0.41 Acre Lot
- A-Frame Home
- 2 Car Direct Access Garage
- Paint Branch High School Rated A-
- Community Pool
- Central Heating and Cooling System
About This Home
As of February 2025ALL OFFERS SHOULD BE SUBMITTED BY JANUARY 13TH 2025 BY 5PM, Luxury living in the sought-after community of Cross Creek Club! Sitting in a quiet cul de sac, this stunning 5BR 3.5 Bathroom , 5000++ total sq ft, Colonial in this logistically wonderful area of Silver Spring that balances suburban tranquility & urban accessibility ! Upgraded features just too many to list, fully renovated house with all high end finishings. At the south eastern end of Montgomery County, the schools offer many gifted programs.
The Cross Creek HOA owns the 150-acre Golf Course now being used as recreational trails plus a Swimming Pool. Tennis Courts, and a Club House used for hosting private parties and a wide variety of community events including Holiday Parties and Jazz nights. All community fees and dues have been paid by the current owner. All this in a fabulous location on the border of Prince George and Montgomery Counties, with fast easy access to the I- 95 corridor, Rt 200, Rt-29 and many excellent shopping centers, restaurants, the Fairland Sports and Aquatic Complex, downtown Silver Spring and Washington DC.****
Home Details
Home Type
- Single Family
Est. Annual Taxes
- $7,344
Year Built
- Built in 2002
Lot Details
- 0.41 Acre Lot
- Property is zoned R200
HOA Fees
- $71 Monthly HOA Fees
Parking
- 2 Car Direct Access Garage
- Front Facing Garage
- Garage Door Opener
- Driveway
- On-Street Parking
Home Design
- A-Frame Home
- Shingle Roof
- Vinyl Siding
- Concrete Perimeter Foundation
Interior Spaces
- Property has 3 Levels
- Finished Basement
- Interior Basement Entry
Bedrooms and Bathrooms
Schools
- Greencastle Elementary School
- Benjamin Banneker Middle School
- Paint Branch High School
Utilities
- Central Heating and Cooling System
- Natural Gas Water Heater
Listing and Financial Details
- Tax Lot 69
- Assessor Parcel Number 160503315466
Community Details
Overview
- Cross Creek Club Subdivision
Recreation
- Community Pool
Map
Home Values in the Area
Average Home Value in this Area
Property History
| Date | Event | Price | Change | Sq Ft Price |
|---|---|---|---|---|
| 02/10/2025 02/10/25 | Sold | $863,000 | -2.7% | $168 / Sq Ft |
| 01/14/2025 01/14/25 | Price Changed | $887,000 | +0.9% | $173 / Sq Ft |
| 01/09/2025 01/09/25 | For Sale | $879,000 | +70.7% | $171 / Sq Ft |
| 04/16/2013 04/16/13 | Sold | $515,000 | -6.3% | $102 / Sq Ft |
| 03/08/2013 03/08/13 | Pending | -- | -- | -- |
| 02/11/2013 02/11/13 | For Sale | $549,900 | -- | $109 / Sq Ft |
Tax History
| Year | Tax Paid | Tax Assessment Tax Assessment Total Assessment is a certain percentage of the fair market value that is determined by local assessors to be the total taxable value of land and additions on the property. | Land | Improvement |
|---|---|---|---|---|
| 2024 | $7,344 | $599,100 | $0 | $0 |
| 2023 | $6,175 | $559,600 | $279,800 | $279,800 |
| 2022 | $5,753 | $541,667 | $0 | $0 |
| 2021 | $5,272 | $523,733 | $0 | $0 |
| 2020 | $5,272 | $505,800 | $279,800 | $226,000 |
| 2019 | $5,255 | $505,800 | $279,800 | $226,000 |
| 2018 | $5,257 | $505,800 | $279,800 | $226,000 |
| 2017 | $5,834 | $548,000 | $0 | $0 |
| 2016 | -- | $544,000 | $0 | $0 |
| 2015 | $6,144 | $540,000 | $0 | $0 |
| 2014 | $6,144 | $536,000 | $0 | $0 |
Mortgage History
| Date | Status | Loan Amount | Loan Type |
|---|---|---|---|
| Open | $812,250 | New Conventional | |
| Closed | $812,250 | New Conventional | |
| Previous Owner | $200,000 | Credit Line Revolving | |
| Previous Owner | $427,300 | VA | |
| Previous Owner | $526,072 | VA | |
| Previous Owner | $197,000 | Unknown | |
| Previous Owner | $500,000 | Adjustable Rate Mortgage/ARM |
Deed History
| Date | Type | Sale Price | Title Company |
|---|---|---|---|
| Deed | $863,000 | Title Rite Services | |
| Deed | $863,000 | Title Rite Services | |
| Special Warranty Deed | -- | Kg Title Inc | |
| Trustee Deed | $515,439 | None Available | |
| Deed | $640,000 | -- | |
| Deed | $640,000 | -- | |
| Deed | -- | -- | |
| Deed | -- | -- | |
| Deed | $402,281 | -- |
Similar Homes in Silver Spring, MD
Source: Bright MLS
MLS Number: MDMC2158808
APN: 05-03315466
- 3100 Fairland Rd
- 12700 Castleleigh Ct
- 3428 Snow Cloud Ln
- 13256 Musicmaster Dr
- 3114 Quartet Ln
- 13220 Schubert Place
- 13116 Oriole Dr
- 12500 Ewell Ct
- 4722 River Creek Terrace
- 3012 Marlow Rd
- 3409 Stonehall Dr
- 12511 Calvert Hills Dr
- 2863 Strauss Terrace
- 3301 Sir Thomas Dr
- 3309 Sir Thomas Dr Unit 32
- 13609 Sir Thomas Way Unit 23
- 3321 Sir Thomas Dr Unit 12
- 13023 Blairmore St
- 13039 Brahms Terrace
- 12218 Torrey Pines Terrace
