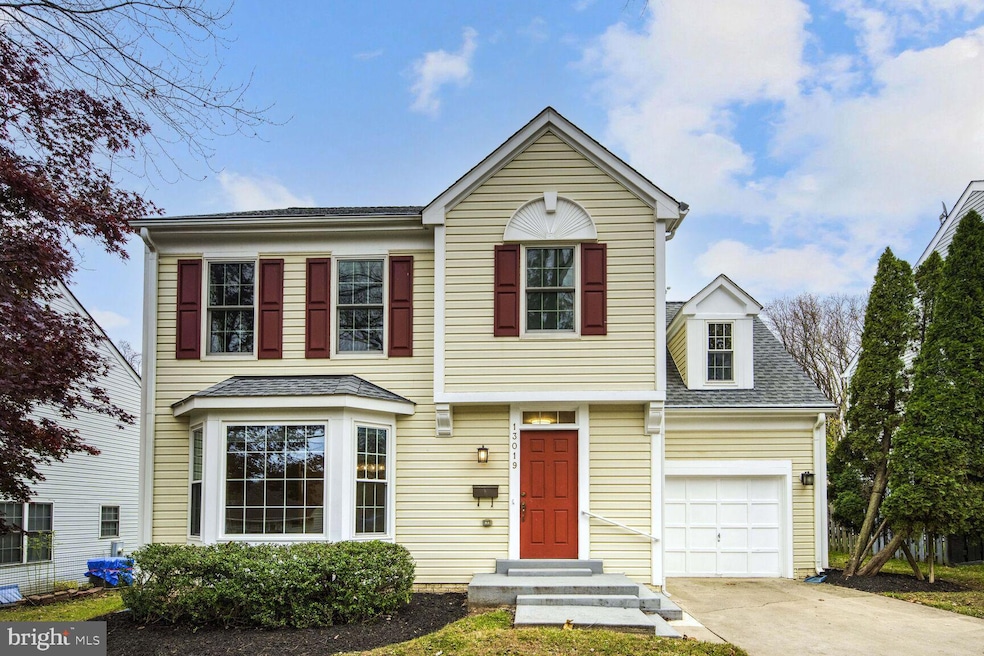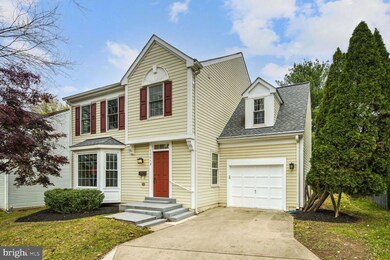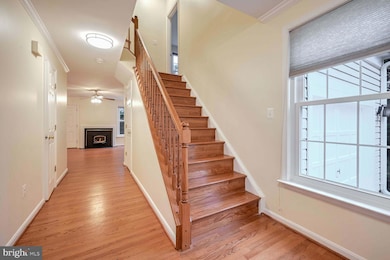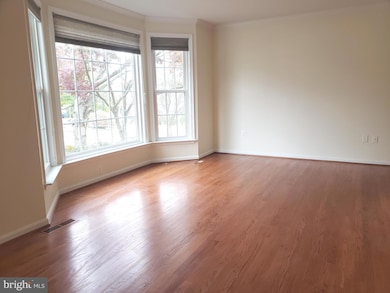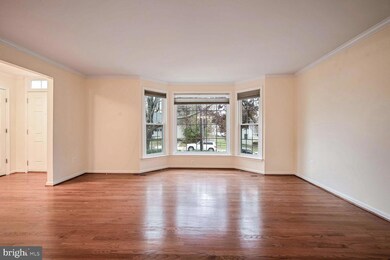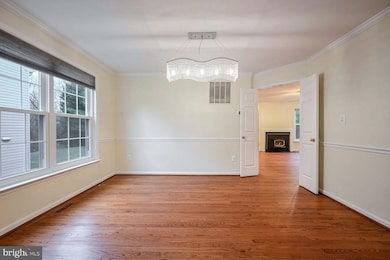
13019 Atlantic Ave Rockville, MD 20851
East Rockville NeighborhoodHighlights
- Open Floorplan
- Colonial Architecture
- Space For Rooms
- Julius West Middle School Rated A
- Wood Flooring
- 1-minute walk to Twinbrook Park
About This Home
As of December 2024Offers kindly requested by Tuesday 11/19 by 5 p.m. (sending offers sooner today is helpful so lister can call the lender before meeting with seller). Come HOME for the holidays to this gorgeous & spacious home in a great commuter location close to Rockville METRO!! Incredible price on this roomy layout - over 3100 sq ft! 4 bedrooms, 2.5 bathrooms + a 1-car attached garage! The owner made a substantial investment by adding real wood floors to the main and upper levels! Move-in ready with fresh paint throughout - even the garage walls have been painted! MAIN FLOOR: Elegant living room offers bright light with a bank of windows, and formal dining room features a sparkling chandelier. The eat-in kitchen boasts a movable island, so you can set this room up the way that works best for you! Lovely classic kitchen design with wood cabinets and granite counters. Snuggle up to the cozy kitchen fireplace with a wood-burning insert. UPPER LEVEL: Enjoy a massive primary bedroom with wood floors, huge walk-in closet. The RENOVATED en suite bathroom offers double shower heads in the elongated shower, a huge marble-topped double sink vanity, and stacked washer-dryer laundry installed for easy clothing care on the bedroom level - no need to schlep the laundry 2 flights down to get it clean! The 3 other secondary bedrooms are spacious and offer the same nice wood floors that run throughout the main level - perfect if you are trying to avoid dust allergies. Back left bedroom offers a custom closet for organized storage. Ceiling fans with lighting in all 4 bedrooms. LOWER LEVEL: Enjoy a large finished family room with durable Berber carpet. The lower level features a rough-in room ready for a full bathroom design inspiration. The unfinished utility offers tons of storage, including 3 cedar closets to safely store clothes like wool sweaters, fur coats - the nice cedar scent will help keep moths away! Lots of storage room in the unfinished section of the basement. Washer/dryer hookups installed on this level if you wish to have 2 laundry rooms on 2 separate floors of the house. Quality Trane HVAC installed in 2017! All windows replaced between approx 2018 and 2020 except small window in utility room; primary bedroom windows are lightly tinted from Renewal by Andersen. Some of the windows feature high-end triple-paned glass for improved weather and sound insulation. YARD: Roomy 2-tiered deck is the perfect place to hold summertime soirees. Nice flat backyard with low-profile storage shed to store your yard tools and toys. Quality roof (architectural shingle) replaced approx 2018. Insulation in the attic replaced in 2023.
Home Details
Home Type
- Single Family
Est. Annual Taxes
- $9,724
Year Built
- Built in 1995 | Remodeled in 2018
Lot Details
- 7,200 Sq Ft Lot
Parking
- 1 Car Attached Garage
- Free Parking
- Garage Door Opener
- Driveway
- Off-Street Parking
Home Design
- Colonial Architecture
- Vinyl Siding
- Concrete Perimeter Foundation
Interior Spaces
- Property has 3 Levels
- Open Floorplan
- Chair Railings
- Crown Molding
- 1 Fireplace
- Window Treatments
- Family Room Off Kitchen
- Combination Kitchen and Living
- Dining Area
- Wood Flooring
- Attic
Kitchen
- Breakfast Area or Nook
- Gas Oven or Range
- Microwave
- Ice Maker
- Dishwasher
- Kitchen Island
- Upgraded Countertops
- Disposal
Bedrooms and Bathrooms
- 4 Bedrooms
- En-Suite Bathroom
Laundry
- Dryer
- Washer
Finished Basement
- Heated Basement
- Basement Fills Entire Space Under The House
- Connecting Stairway
- Shelving
- Space For Rooms
- Workshop
- Rough-In Basement Bathroom
- Natural lighting in basement
Schools
- Twinbrook Elementary School
- Julius West Middle School
- Richard Montgomery High School
Utilities
- Forced Air Heating and Cooling System
- Vented Exhaust Fan
- Natural Gas Water Heater
Community Details
- No Home Owners Association
- Twinbrook Subdivision
Listing and Financial Details
- Assessor Parcel Number 160403040161
Map
Home Values in the Area
Average Home Value in this Area
Property History
| Date | Event | Price | Change | Sq Ft Price |
|---|---|---|---|---|
| 12/20/2024 12/20/24 | Sold | $770,000 | +10.0% | $275 / Sq Ft |
| 11/19/2024 11/19/24 | Pending | -- | -- | -- |
| 11/15/2024 11/15/24 | For Sale | $699,900 | -- | $250 / Sq Ft |
Tax History
| Year | Tax Paid | Tax Assessment Tax Assessment Total Assessment is a certain percentage of the fair market value that is determined by local assessors to be the total taxable value of land and additions on the property. | Land | Improvement |
|---|---|---|---|---|
| 2024 | $9,145 | $632,867 | $0 | $0 |
| 2023 | $9,177 | $589,400 | $225,700 | $363,700 |
| 2022 | $7,431 | $578,900 | $0 | $0 |
| 2021 | $7,122 | $568,400 | $0 | $0 |
| 2020 | $7,122 | $557,900 | $214,900 | $343,000 |
| 2019 | $6,991 | $546,867 | $0 | $0 |
| 2018 | $6,891 | $535,833 | $0 | $0 |
| 2017 | $6,840 | $524,800 | $0 | $0 |
| 2016 | $5,807 | $518,233 | $0 | $0 |
| 2015 | $5,807 | $511,667 | $0 | $0 |
| 2014 | $5,807 | $505,100 | $0 | $0 |
Mortgage History
| Date | Status | Loan Amount | Loan Type |
|---|---|---|---|
| Open | $520,000 | New Conventional | |
| Previous Owner | $417,000 | New Conventional | |
| Previous Owner | $417,000 | Purchase Money Mortgage | |
| Previous Owner | $417,000 | Purchase Money Mortgage | |
| Previous Owner | $464,000 | Stand Alone Refi Refinance Of Original Loan | |
| Previous Owner | $464,000 | Stand Alone Refi Refinance Of Original Loan | |
| Previous Owner | $195,660 | No Value Available |
Deed History
| Date | Type | Sale Price | Title Company |
|---|---|---|---|
| Deed | $770,000 | First American Title | |
| Deed | $535,000 | -- | |
| Deed | $535,000 | -- | |
| Deed | -- | -- | |
| Deed | -- | -- | |
| Deed | $217,400 | -- |
Similar Homes in the area
Source: Bright MLS
MLS Number: MDMC2155940
APN: 04-03040161
- 5718 Crawford Dr
- 13205 Okinawa Ave
- 5816 Vandegrift Ave
- 10 Dorothy Ln
- 1703 Veirs Mill Rd
- 1600 Coral Sea Dr
- 1901 Gainsboro Rd
- 2004 Gainsboro Rd
- 1627 Marshall Ave
- 1303 Thornden Rd
- 2000 Lewis Ave
- 1117 Broadwood Dr
- 1635 Lewis Ave
- 13011 Margot Dr
- 1306 Clagett Dr
- 512 Calvin Ln
- 524 Calvin Ln
- 12904 Eloise Ave
- 13005 Pacific Ave
- 12 Grandin Cir
