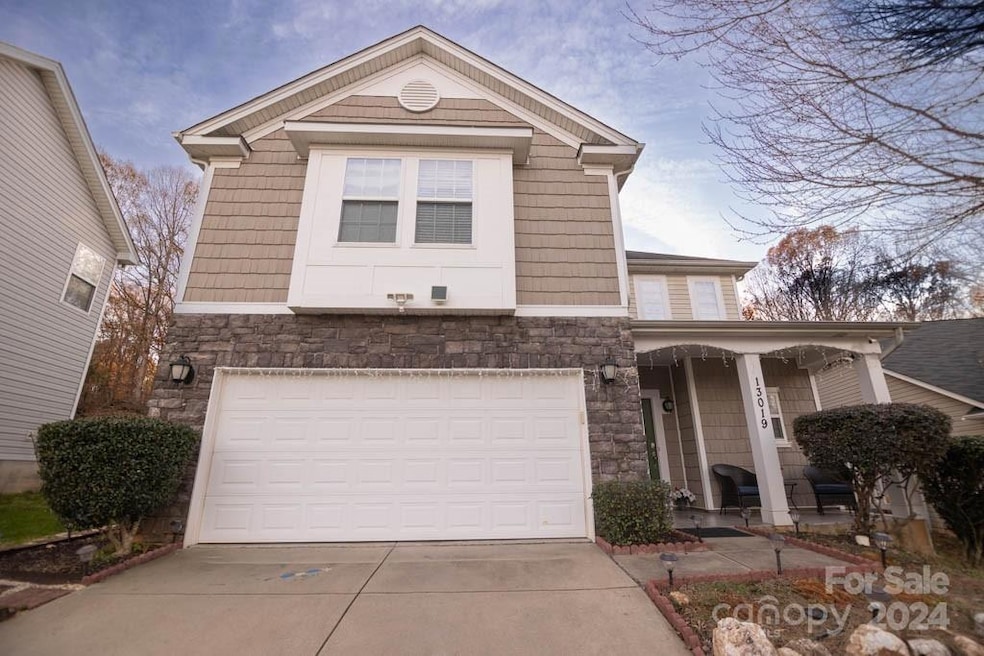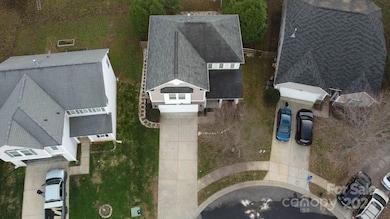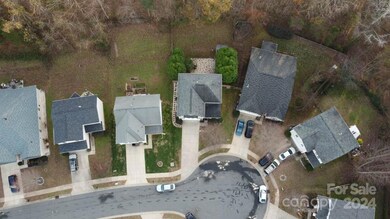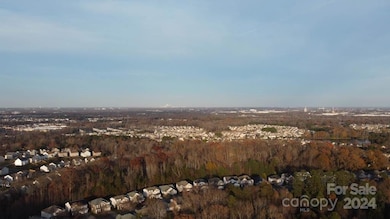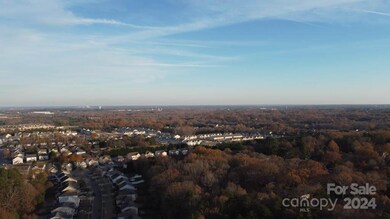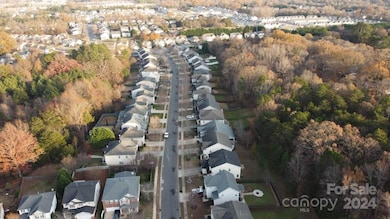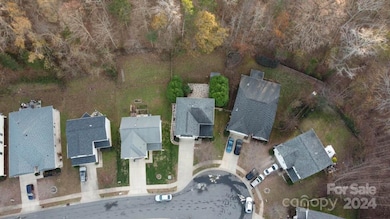
13019 Lake Erie Ln Charlotte, NC 28273
Yorkshire NeighborhoodHighlights
- Traditional Architecture
- 2 Car Attached Garage
- Forced Air Heating and Cooling System
- Cul-De-Sac
- Kitchen Island
- Ceiling Fan
About This Home
As of February 2025Location, Location, Location. Welcome to this stunning property that offers an array of remarkable features. Great location, open floorplan, spacious kitchen, stainless steel appliances, 42" cabinets, pantry, ample counter space and nice kitchen island. Easy entertaining with welcoming entrance foyer, open layout in Kitchen/ Dining/ Great Room, and 9’ ceilings. The primary bedroom offers a generous walk-in closet for ample storage. Also upstairs are spacious secondary bedrooms, convenient laundry room, and another large full bath. Outside, enjoy the nice patio, a perfect spot for morning coffee or evening relaxation. This property is a true gem waiting to be discovered. Back yard has privacy fence, storage shed, nice view & no rear neighbors. Hamilton Lakes is an established neighborhood with mature trees, sidewalks, pool, all in a great location! 5 mins to ample shopping & dining, hospital, RiverGate; 10 mins to I-77, Lake Wylie, hiking, parks, Carowinds; 30 min to airport.
Last Agent to Sell the Property
New Beginnings Real Estate Group, LLC Brokerage Email: mejiahousesnc@gmail.com License #297165
Home Details
Home Type
- Single Family
Est. Annual Taxes
- $2,830
Year Built
- Built in 2009
Lot Details
- Lot Dimensions are 122x61x134x32x23
- Cul-De-Sac
- Fenced
- Cleared Lot
- Property is zoned N1-A
Parking
- 2 Car Attached Garage
Home Design
- Traditional Architecture
- Slab Foundation
- Vinyl Siding
- Stone Veneer
Interior Spaces
- 2-Story Property
- Ceiling Fan
- Laminate Flooring
Kitchen
- Electric Oven
- Electric Cooktop
- Dishwasher
- Kitchen Island
Bedrooms and Bathrooms
- 3 Bedrooms
Utilities
- Forced Air Heating and Cooling System
- Heating System Uses Natural Gas
- Gas Water Heater
- Cable TV Available
Community Details
- Hamilton Lakes Subdivision
- Mandatory Home Owners Association
Listing and Financial Details
- Assessor Parcel Number 219-325-31
Map
Home Values in the Area
Average Home Value in this Area
Property History
| Date | Event | Price | Change | Sq Ft Price |
|---|---|---|---|---|
| 02/26/2025 02/26/25 | Sold | $394,900 | -1.3% | $210 / Sq Ft |
| 01/17/2025 01/17/25 | Price Changed | $399,900 | -3.6% | $213 / Sq Ft |
| 12/26/2024 12/26/24 | For Sale | $414,900 | +59.6% | $221 / Sq Ft |
| 11/21/2019 11/21/19 | Sold | $260,000 | +2.0% | $141 / Sq Ft |
| 10/07/2019 10/07/19 | Pending | -- | -- | -- |
| 10/03/2019 10/03/19 | For Sale | $255,000 | -- | $138 / Sq Ft |
Tax History
| Year | Tax Paid | Tax Assessment Tax Assessment Total Assessment is a certain percentage of the fair market value that is determined by local assessors to be the total taxable value of land and additions on the property. | Land | Improvement |
|---|---|---|---|---|
| 2023 | $2,830 | $353,400 | $80,000 | $273,400 |
| 2022 | $2,324 | $227,800 | $60,000 | $167,800 |
| 2021 | $2,313 | $227,800 | $60,000 | $167,800 |
| 2020 | $2,305 | $225,200 | $60,000 | $165,200 |
| 2019 | $2,265 | $225,200 | $60,000 | $165,200 |
| 2018 | $2,044 | $150,200 | $33,300 | $116,900 |
| 2017 | $2,007 | $150,200 | $33,300 | $116,900 |
| 2016 | $1,998 | $150,200 | $33,300 | $116,900 |
| 2015 | $1,986 | $150,200 | $33,300 | $116,900 |
| 2014 | $1,991 | $0 | $0 | $0 |
Mortgage History
| Date | Status | Loan Amount | Loan Type |
|---|---|---|---|
| Open | $394,900 | New Conventional | |
| Closed | $15,000 | No Value Available | |
| Closed | $394,900 | New Conventional | |
| Previous Owner | $65,000 | Credit Line Revolving | |
| Previous Owner | $245,593 | New Conventional | |
| Previous Owner | $245,593 | Stand Alone Second | |
| Previous Owner | $227,797 | FHA | |
| Previous Owner | $30,000 | Credit Line Revolving | |
| Previous Owner | $106,500 | Adjustable Rate Mortgage/ARM | |
| Previous Owner | $129,600 | New Conventional |
Deed History
| Date | Type | Sale Price | Title Company |
|---|---|---|---|
| Warranty Deed | $394,900 | None Listed On Document | |
| Warranty Deed | $394,900 | None Listed On Document | |
| Warranty Deed | $260,000 | None Available | |
| Warranty Deed | $232,000 | None Available | |
| Special Warranty Deed | $162,000 | None Available | |
| Warranty Deed | $1,100,000 | None Available |
Similar Homes in the area
Source: Canopy MLS (Canopy Realtor® Association)
MLS Number: 4206795
APN: 219-325-31
- 13115 Hamilton Rd
- 13119 Hamilton Rd
- 3183 N Carolina 160
- 13015 Rothe House Rd
- 13217 Reunion St
- 12517 Pine Terrace Ct
- 12510 Pine Terrace Ct
- 15320 Yellowstone Springs Ln
- 14809 Castletown House Dr
- 12708 Hamilton Rd
- 12109 Lady Bell Dr
- 12152 Lady Bell Dr
- 12160 Lady Bell Dr
- 12319 Cumberland Cove Dr
- 14018 Wilson Mac Ln
- 15814 Herring Gull Way
- 12128 Lady Bell Dr
- 14041 Castle Nook Dr Unit 75
- 14509 Winged Teal Rd
- 14517 Winged Teal Rd
