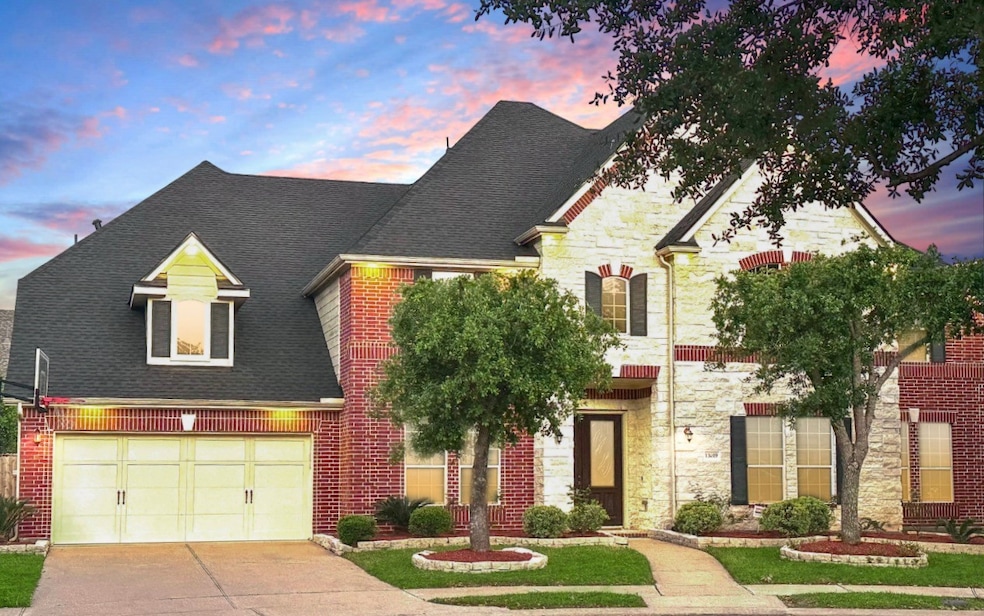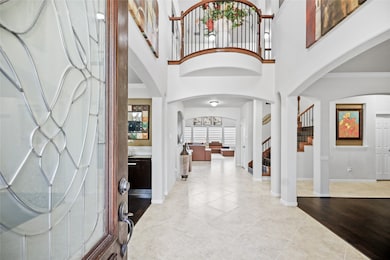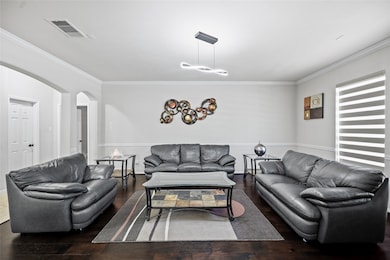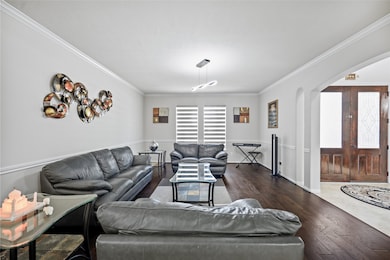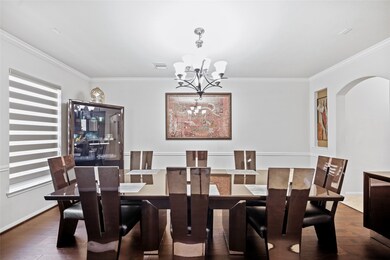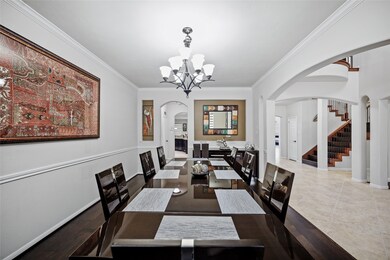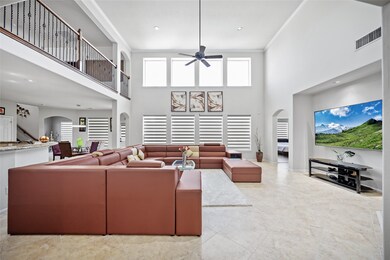
13019 Orchard Glen Dr Richmond, TX 77407
Cullinan Park NeighborhoodEstimated payment $6,922/month
Highlights
- Home Theater
- Dual Staircase
- Maid or Guest Quarters
- Malala Yousafzai Rated A
- Clubhouse
- Deck
About This Home
Elegant Luxury Living near Sugar Land area’s Prestigious Old Orchard! Beautiful West-facing home with premium upgrades in a sought-after Gated Community on a large cul-de-sac lot with abundant natural light. Over 6,100 sf with 6-bed, 4.5-bath, a grand entrance, 2-story open floor plan, soaring ceilings, a winding staircase, large family room, formal living/dining, rich hardwood and tile floors, stone fireplace, and new modern blinds. The gourmet kitchen includes granite countertops, an island, and stainless steel appliances. Perfect for multi-generational living with a guest bedroom downstairs and a primary suite with a luxurious spa-like bath with dual vanities, a Jacuzzi tub, a separate shower, and an expansive walk-in closet. Large game room, media room, along with 4 spacious bedrooms upstairs. A new roof offers peace of mind. Located in the acclaimed FBISD top-rated schools. Easy access to Grand Parkway & HWY 90. Luxury, comfort, and convenience—all in one MUST SEE!
Open House Schedule
-
Sunday, April 27, 20252:00 to 5:00 pm4/27/2025 2:00:00 PM +00:004/27/2025 5:00:00 PM +00:00Add to Calendar
Home Details
Home Type
- Single Family
Est. Annual Taxes
- $16,444
Year Built
- Built in 2011
Lot Details
- 0.34 Acre Lot
- Cul-De-Sac
- West Facing Home
- Sprinkler System
- Back Yard Fenced and Side Yard
HOA Fees
- $87 Monthly HOA Fees
Parking
- 3 Car Attached Garage
- Tandem Garage
Home Design
- Contemporary Architecture
- Traditional Architecture
- Brick Exterior Construction
- Slab Foundation
- Composition Roof
- Stone Siding
Interior Spaces
- 6,114 Sq Ft Home
- 2-Story Property
- Dual Staircase
- Wired For Sound
- Crown Molding
- High Ceiling
- Ceiling Fan
- Gas Fireplace
- Family Room Off Kitchen
- Living Room
- Breakfast Room
- Dining Room
- Home Theater
- Home Office
- Utility Room
- Washer and Electric Dryer Hookup
Kitchen
- Oven
- Gas Range
- Microwave
- Dishwasher
- Granite Countertops
- Disposal
Flooring
- Engineered Wood
- Carpet
- Tile
Bedrooms and Bathrooms
- 6 Bedrooms
- En-Suite Primary Bedroom
- Maid or Guest Quarters
- Double Vanity
- Hydromassage or Jetted Bathtub
- Separate Shower
Home Security
- Security Gate
- Fire and Smoke Detector
Eco-Friendly Details
- Energy-Efficient Insulation
- Ventilation
Outdoor Features
- Deck
- Covered patio or porch
Schools
- Malala Elementary School
- Garcia Middle School
- Austin High School
Utilities
- Central Heating and Cooling System
- Heating System Uses Gas
- Water Softener is Owned
Listing and Financial Details
- Exclusions: Media Room Projector and All TVS
Community Details
Overview
- Crest Management Company Association, Phone Number (281) 579-0761
- Old Orchard Sec 4 Subdivision
Amenities
- Clubhouse
- Meeting Room
- Party Room
Recreation
- Community Playground
- Community Pool
- Park
- Trails
Map
Home Values in the Area
Average Home Value in this Area
Tax History
| Year | Tax Paid | Tax Assessment Tax Assessment Total Assessment is a certain percentage of the fair market value that is determined by local assessors to be the total taxable value of land and additions on the property. | Land | Improvement |
|---|---|---|---|---|
| 2023 | $14,735 | $639,133 | $0 | $659,203 |
| 2022 | $13,767 | $581,030 | $27,110 | $553,920 |
| 2021 | $13,907 | $528,210 | $100,800 | $427,410 |
| 2020 | $13,553 | $514,650 | $100,800 | $413,850 |
| 2019 | $13,969 | $516,800 | $100,800 | $416,000 |
| 2018 | $13,879 | $512,500 | $100,800 | $411,700 |
| 2017 | $14,046 | $529,250 | $100,800 | $428,450 |
| 2016 | $13,222 | $498,180 | $100,800 | $397,380 |
| 2015 | $7,495 | $452,890 | $100,800 | $352,090 |
| 2014 | $6,946 | $411,720 | $100,800 | $310,920 |
Property History
| Date | Event | Price | Change | Sq Ft Price |
|---|---|---|---|---|
| 04/15/2025 04/15/25 | For Sale | $981,000 | -- | $160 / Sq Ft |
Deed History
| Date | Type | Sale Price | Title Company |
|---|---|---|---|
| Vendors Lien | -- | Alamo Title Company | |
| Deed | -- | -- |
Mortgage History
| Date | Status | Loan Amount | Loan Type |
|---|---|---|---|
| Open | $322,500 | New Conventional |
Similar Homes in Richmond, TX
Source: Houston Association of REALTORS®
MLS Number: 98115952
APN: 5658-04-002-0320-907
- 4107 Windy Orchard Dr
- 13106 Orchard Stables Dr
- 13038 Sheildaig St
- 3914 Orchard Club Dr
- 18207 Callander Ave
- 18027 Callander Ave
- 18107 Callander Ave
- 12518 MacKinchan St
- 13018 Barn Course Dr
- 3902 Stormy Orchard Ct
- 12319 Dunkeld Ct
- 3 Artisan Ln
- 6 Artisan Ln
- 13322 Mesquite Stone Ln
- 12303 Dunkeld Ct
- 12311 Kentallen Trail
- 2214 Fresh Flower Way
- 2218 Fresh Flower Way
- 18011 Amisfield Ave
- 2131 Fresh Flower Way
