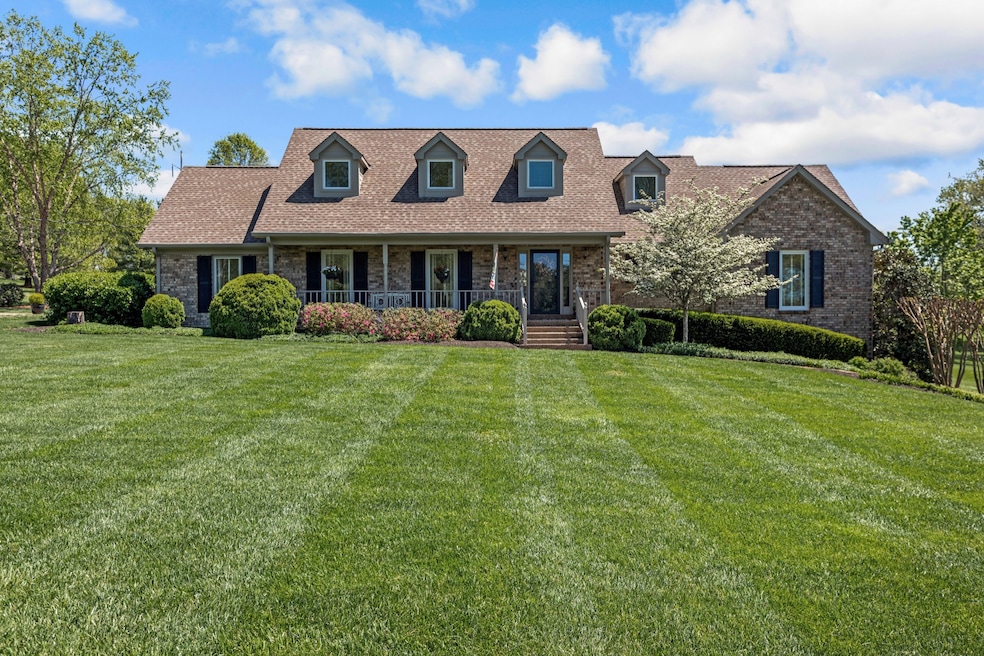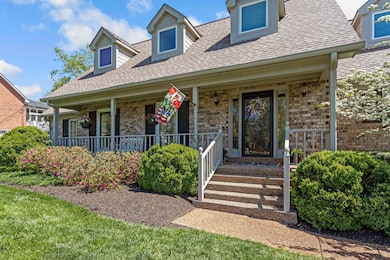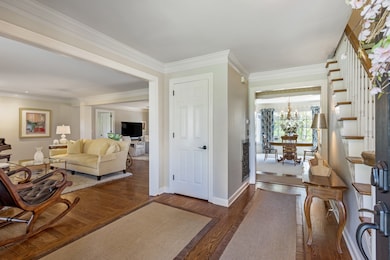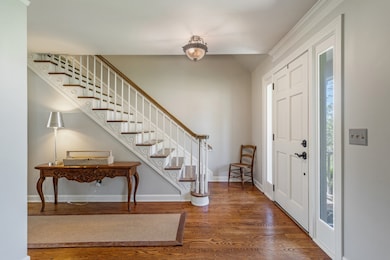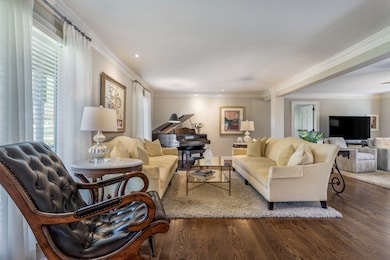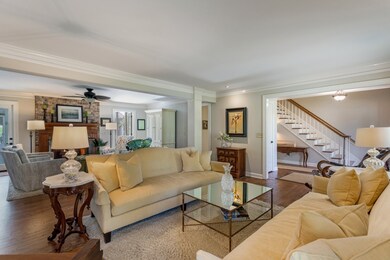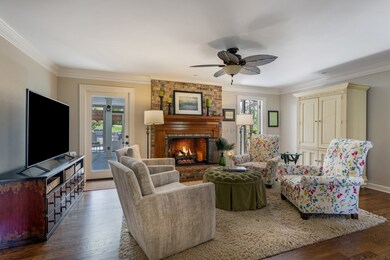
1302 Arrowhead Dr Brentwood, TN 37027
Estimated payment $7,257/month
Highlights
- Very Popular Property
- Cape Cod Architecture
- No HOA
- Crockett Elementary School Rated A
- Separate Formal Living Room
- 2 Car Attached Garage
About This Home
Be ready to enjoy all that Indian Point has to offer with this 4 bedroom, 3.5 bath well maintained home. There are two owner's suites, one up and one down, lots of outdoor living spaces with a huge screened porch, deck, outdoor kitchen and screened gazebo. Professionally landscaped, there is something in bloom throughout most of the year. Pella windows throughout the home as well as California closets in most closets. Oversized 2 car garage for gardening/lawn equipment and extra storage.
Open House Schedule
-
Sunday, April 27, 20252:00 to 4:00 pm4/27/2025 2:00:00 PM +00:004/27/2025 4:00:00 PM +00:00Add to Calendar
Home Details
Home Type
- Single Family
Est. Annual Taxes
- $3,521
Year Built
- Built in 1985
Lot Details
- 1.06 Acre Lot
- Lot Dimensions are 130 x 350
- Sloped Lot
Parking
- 2 Car Attached Garage
Home Design
- Cape Cod Architecture
- Brick Exterior Construction
- Asphalt Roof
- Vinyl Siding
Interior Spaces
- 3,314 Sq Ft Home
- Property has 2 Levels
- Wet Bar
- Ceiling Fan
- Gas Fireplace
- Separate Formal Living Room
- Fire and Smoke Detector
- Unfinished Basement
Kitchen
- Microwave
- Ice Maker
- Dishwasher
- Disposal
Flooring
- Carpet
- Tile
Bedrooms and Bathrooms
- 4 Bedrooms | 1 Main Level Bedroom
- Walk-In Closet
Laundry
- Dryer
- Washer
Outdoor Features
- Outdoor Gas Grill
Schools
- Crockett Elementary School
- Woodland Middle School
- Ravenwood High School
Utilities
- Cooling Available
- Heating System Uses Natural Gas
Listing and Financial Details
- Tax Lot 226
- Assessor Parcel Number 094035E B 03900 00015035E
Community Details
Overview
- No Home Owners Association
- Indian Point Sec 6 Subdivision
Recreation
- Trails
Map
Home Values in the Area
Average Home Value in this Area
Tax History
| Year | Tax Paid | Tax Assessment Tax Assessment Total Assessment is a certain percentage of the fair market value that is determined by local assessors to be the total taxable value of land and additions on the property. | Land | Improvement |
|---|---|---|---|---|
| 2024 | $3,521 | $162,250 | $42,500 | $119,750 |
| 2023 | $3,521 | $162,250 | $42,500 | $119,750 |
| 2022 | $3,521 | $162,250 | $42,500 | $119,750 |
| 2021 | $3,521 | $162,250 | $42,500 | $119,750 |
| 2020 | $3,616 | $140,150 | $32,500 | $107,650 |
| 2019 | $3,616 | $140,150 | $32,500 | $107,650 |
| 2018 | $3,518 | $140,150 | $32,500 | $107,650 |
| 2017 | $3,490 | $140,150 | $32,500 | $107,650 |
| 2016 | $0 | $140,150 | $32,500 | $107,650 |
| 2015 | -- | $108,775 | $27,500 | $81,275 |
| 2014 | $479 | $108,775 | $27,500 | $81,275 |
Property History
| Date | Event | Price | Change | Sq Ft Price |
|---|---|---|---|---|
| 04/21/2025 04/21/25 | For Sale | $1,250,000 | -- | $377 / Sq Ft |
Mortgage History
| Date | Status | Loan Amount | Loan Type |
|---|---|---|---|
| Closed | $250,000 | Credit Line Revolving | |
| Closed | $313,800 | New Conventional | |
| Closed | $329,000 | Unknown | |
| Closed | $94,000 | Credit Line Revolving | |
| Closed | $213,701 | Fannie Mae Freddie Mac | |
| Closed | $25,000 | Credit Line Revolving | |
| Closed | $78,250 | Credit Line Revolving | |
| Closed | $251,000 | Unknown |
Similar Homes in Brentwood, TN
Source: Realtracs
MLS Number: 2820793
APN: 035E-B-039.00
- 9307 Navaho Dr
- 1210 Choctaw Trail
- 9301 Arrowhead Ct
- 9405 Green Hill Cir
- 9209 Cherokee Ln
- 9330 Joslin Ct
- 1249 Concord Hunt Dr
- 9138 Concord Hunt Cir
- 1011 Saratoga Dr
- 9313 Chesapeake Dr
- 9326 Joslin Ct
- 9322 Joslin Ct
- 1294 Broad Oaks Dr
- 1211 Rolling Creek Dr
- 1406 Newhaven Dr
- 1101 Haverhill Dr
- 9539 Sunbeam Ct
- 9316 Edenwilde Dr
- 9729 Concord Rd
- 9460 Silverdale Ct
