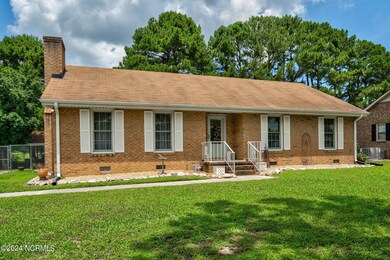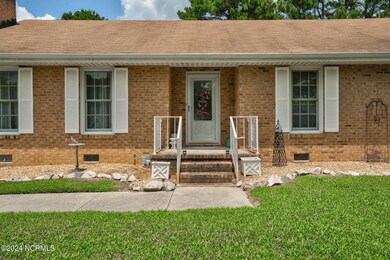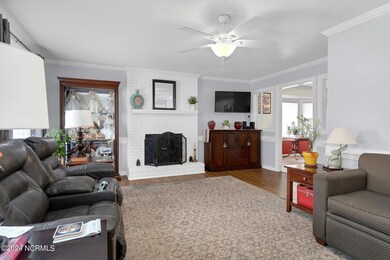
1302 Brookhaven Dr NW Wilson, NC 27896
Highlights
- 1 Fireplace
- Formal Dining Room
- Porch
- No HOA
- Fenced Yard
- Brick Exterior Construction
About This Home
As of October 2024Your Dream Home Awaits in Brookhaven! Discover the perfect blend of comfort and charm in this beautifully maintained brick ranch, nestled within the peaceful Brookhaven Subdivision. Every corner of this home exudes warmth and character, with recent updates including a brand new HVAC system and water heater, ensuring modern convenience. The inviting layout features 3 spacious bedrooms and 2 full baths, offering the ideal space for your next chapter. Don't miss out--schedule your private tour today and step into your future!
Home Details
Home Type
- Single Family
Est. Annual Taxes
- $1,142
Year Built
- Built in 1983
Lot Details
- 0.35 Acre Lot
- Fenced Yard
- Chain Link Fence
Home Design
- Brick Exterior Construction
- Shingle Roof
- Stick Built Home
Interior Spaces
- 1,544 Sq Ft Home
- 1-Story Property
- Ceiling Fan
- 1 Fireplace
- Formal Dining Room
- Crawl Space
- Pull Down Stairs to Attic
- Laundry in Kitchen
Kitchen
- Electric Cooktop
- Built-In Microwave
Bedrooms and Bathrooms
- 3 Bedrooms
- 2 Full Bathrooms
Parking
- 2 Parking Spaces
- 1 Detached Carport Space
- Driveway
- Paved Parking
Accessible Home Design
- Accessible Bathroom
- Accessible Hallway
Outdoor Features
- Outdoor Storage
- Porch
Utilities
- Forced Air Heating and Cooling System
- Electric Water Heater
- Municipal Trash
Community Details
- No Home Owners Association
- Brookhaven Subdivision
Listing and Financial Details
- Assessor Parcel Number 3712072755.000
Map
Home Values in the Area
Average Home Value in this Area
Property History
| Date | Event | Price | Change | Sq Ft Price |
|---|---|---|---|---|
| 10/03/2024 10/03/24 | Sold | $245,000 | -2.0% | $159 / Sq Ft |
| 08/30/2024 08/30/24 | Pending | -- | -- | -- |
| 08/15/2024 08/15/24 | Price Changed | $249,900 | -2.0% | $162 / Sq Ft |
| 07/11/2024 07/11/24 | For Sale | $255,000 | -- | $165 / Sq Ft |
Tax History
| Year | Tax Paid | Tax Assessment Tax Assessment Total Assessment is a certain percentage of the fair market value that is determined by local assessors to be the total taxable value of land and additions on the property. | Land | Improvement |
|---|---|---|---|---|
| 2024 | $1,142 | $191,966 | $45,000 | $146,966 |
| 2023 | $1,343 | $102,905 | $20,000 | $82,905 |
| 2022 | $1,193 | $102,905 | $20,000 | $82,905 |
| 2021 | $827 | $102,905 | $20,000 | $82,905 |
| 2020 | $840 | $102,905 | $20,000 | $82,905 |
| 2019 | $1,343 | $102,905 | $20,000 | $82,905 |
| 2018 | $1,343 | $102,905 | $20,000 | $82,905 |
| 2017 | $1,322 | $102,905 | $20,000 | $82,905 |
| 2016 | $1,359 | $102,905 | $20,000 | $82,905 |
| 2014 | $1,387 | $118,828 | $20,000 | $98,828 |
Mortgage History
| Date | Status | Loan Amount | Loan Type |
|---|---|---|---|
| Open | $123,500 | New Conventional |
Deed History
| Date | Type | Sale Price | Title Company |
|---|---|---|---|
| Deed | $245,000 | None Listed On Document |
Similar Homes in Wilson, NC
Source: Hive MLS
MLS Number: 100448848
APN: 3712-07-2755.000
- 1117 Parkside Dr NW
- 1114 Parkside Dr NW
- 1311 Forest Hills Rd NW Unit E-3
- 1311 Forest Hills Rd NW Unit D2
- 1402 Dogwood Ln NW
- 1402 Cherry Ln NW
- 1014 Cardinal Dr NW
- 3517 S Meade Place NW
- 1213 Waverly Rd NW
- 3509 Astor Dr NW
- 1905 Chelsea Dr NW
- 1108 Robin Hill Rd NW
- 1109 Lakeside Dr NW
- 2306 Chelsea Dr NW
- 907 Cardinal Dr NW
- 1112 Laurel Ln NW
- 1013 Oak Forest Dr NW
- 1204 Windemere Place NW
- 3207 Edinburgh Dr NW
- 3204 Queensferry Dr NW






