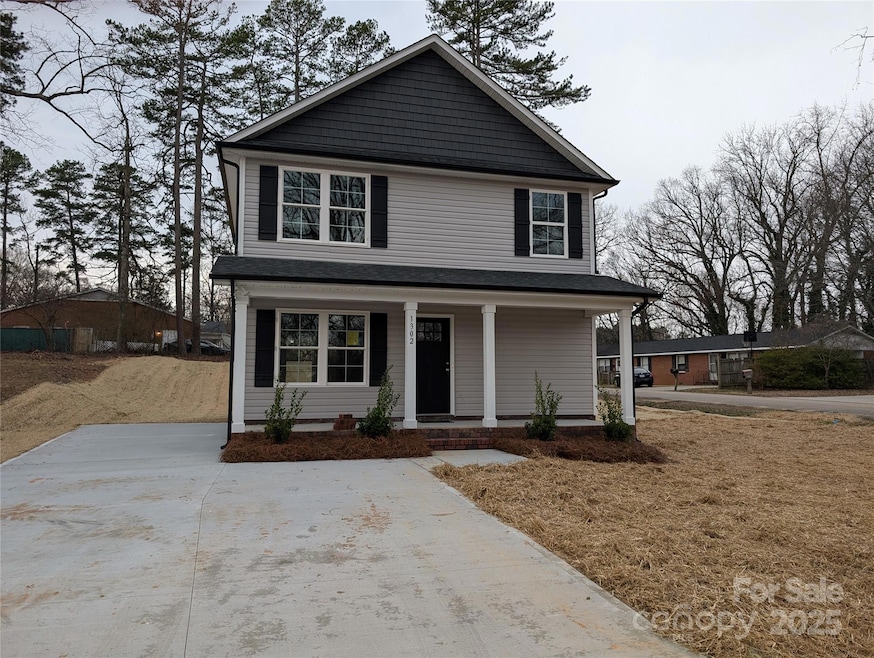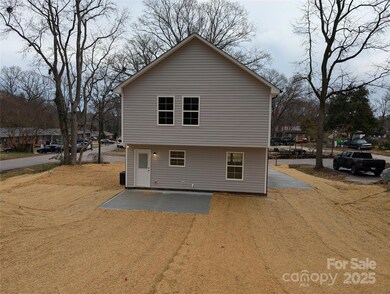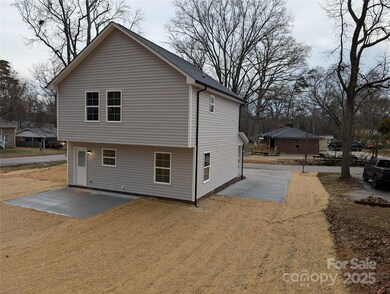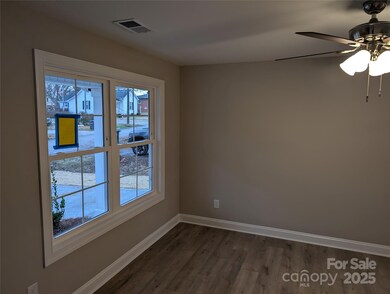
1302 Browdis Ave Kannapolis, NC 28083
Estimated payment $1,712/month
Highlights
- New Construction
- Corner Lot
- More Than Two Accessible Exits
- Traditional Architecture
- Covered patio or porch
- Vinyl Flooring
About This Home
NEW HOME with many features. Granite countertops and vanity tops. LVP flooring throughout. Smooth top range, microwave, and dishwasher. Larger front Porch and Patio.
Listing Agent
Carolina Real Estate Brokerage Email: ericbeaver50@hotmail.com License #22400
Home Details
Home Type
- Single Family
Est. Annual Taxes
- $454
Year Built
- Built in 2025 | New Construction
Lot Details
- Lot Dimensions are 77x129x73x129
- Corner Lot
- Property is zoned R8
Home Design
- Traditional Architecture
- Slab Foundation
- Vinyl Siding
Interior Spaces
- 2-Story Property
- Wired For Data
- Insulated Windows
- Vinyl Flooring
- Gas Dryer Hookup
Kitchen
- Electric Range
- Dishwasher
Bedrooms and Bathrooms
- 3 Bedrooms
Parking
- Driveway
- 3 Open Parking Spaces
Utilities
- Heat Pump System
- Underground Utilities
- Cable TV Available
Additional Features
- More Than Two Accessible Exits
- Covered patio or porch
Community Details
- Built by JDL
Listing and Financial Details
- Assessor Parcel Number 5613-72-2863-0000
Map
Home Values in the Area
Average Home Value in this Area
Tax History
| Year | Tax Paid | Tax Assessment Tax Assessment Total Assessment is a certain percentage of the fair market value that is determined by local assessors to be the total taxable value of land and additions on the property. | Land | Improvement |
|---|---|---|---|---|
| 2024 | $454 | $40,000 | $40,000 | $0 |
| 2023 | $301 | $22,000 | $22,000 | $0 |
| 2022 | $301 | $22,000 | $22,000 | $0 |
| 2021 | $301 | $22,000 | $22,000 | $0 |
| 2020 | $301 | $22,000 | $22,000 | $0 |
| 2019 | $173 | $12,600 | $12,600 | $0 |
| 2018 | $170 | $12,600 | $12,600 | $0 |
| 2017 | $168 | $12,600 | $12,600 | $0 |
| 2016 | $168 | $13,500 | $13,500 | $0 |
| 2015 | -- | $13,500 | $13,500 | $0 |
| 2014 | -- | $13,500 | $13,500 | $0 |
Property History
| Date | Event | Price | Change | Sq Ft Price |
|---|---|---|---|---|
| 03/07/2025 03/07/25 | Price Changed | $299,900 | -3.3% | $231 / Sq Ft |
| 03/01/2025 03/01/25 | For Sale | $310,000 | +324.7% | $238 / Sq Ft |
| 06/20/2024 06/20/24 | Sold | $73,000 | +12.5% | -- |
| 06/01/2024 06/01/24 | For Sale | $64,900 | -- | -- |
Deed History
| Date | Type | Sale Price | Title Company |
|---|---|---|---|
| Warranty Deed | $73,000 | None Listed On Document | |
| Warranty Deed | $164,000 | Integrated Title Svcs Llc | |
| Warranty Deed | -- | None Available | |
| Warranty Deed | $6,000 | -- |
Mortgage History
| Date | Status | Loan Amount | Loan Type |
|---|---|---|---|
| Previous Owner | $117,727 | FHA |
Similar Homes in the area
Source: Canopy MLS (Canopy Realtor® Association)
MLS Number: 4227741
APN: 5613-72-2863-0000
- 1412 Meadow Ave
- 1304 Browdis Ave
- 1311 Meadow Ave
- 1309 Meadow Ave
- 1505 S Ridge Ave
- 2628 S Main St
- 307 Eddleman Rd
- 125 Lowrance Ave
- 413 Peach St
- 503 Eddleman Rd
- 1402 Matthew Allen Cir
- 1613 Frederick Ave
- 1011 Buick Ave
- 507 Chrysler St
- 401 Plymouth St
- 609 Eddleman Rd
- 404 Ford St
- 1001 Lee Ave
- 303 Bost St
- 1216 Innis Ave






