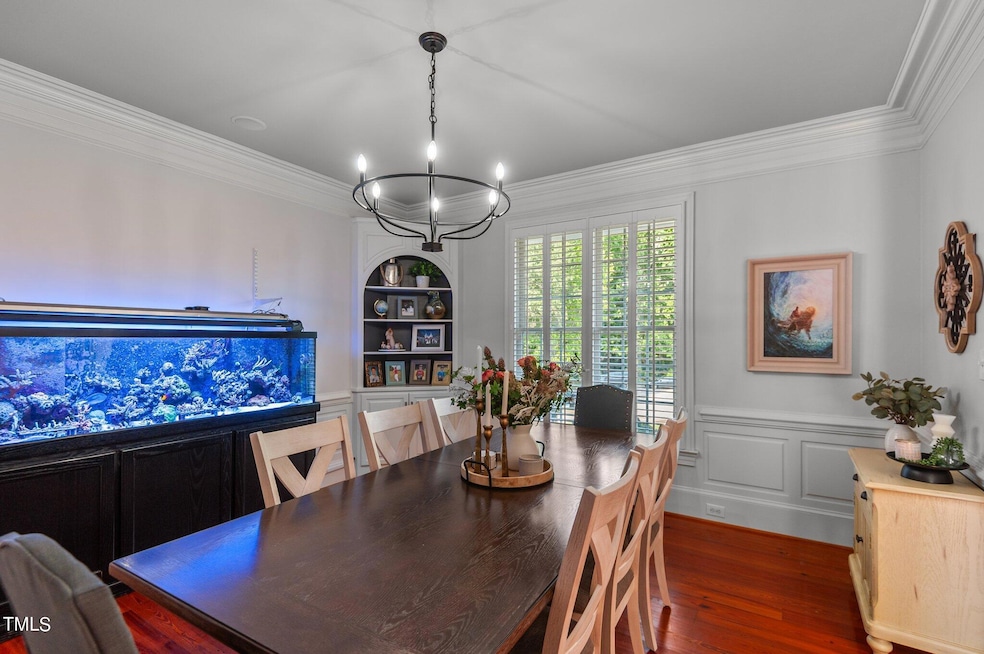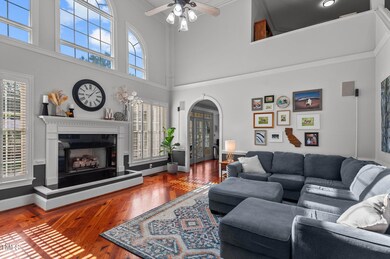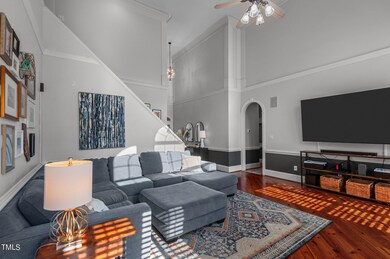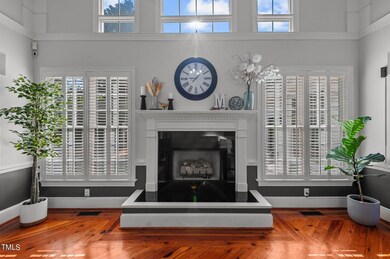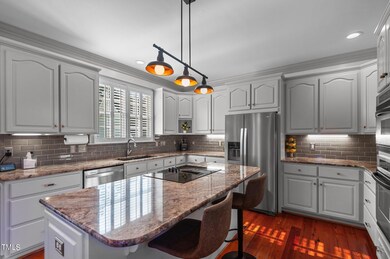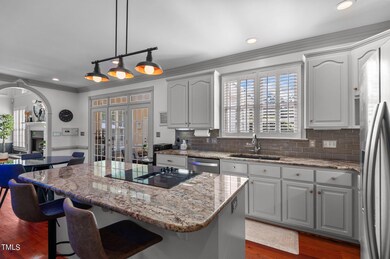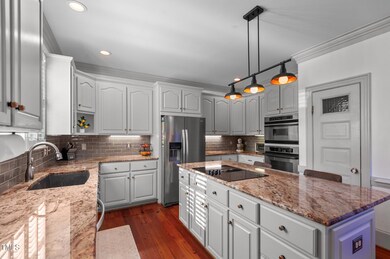
1302 Canal Dr NW Wilson, NC 27893
Highlights
- Traditional Architecture
- Main Floor Primary Bedroom
- 2 Car Attached Garage
- Wood Flooring
- No HOA
- Forced Air Heating and Cooling System
About This Home
As of September 2024Located on quiet cul-de-sac lot, this fantastic 3BR/4BA home boasts gorgeous finishing touches plus FRESH PAINT & UPDATED FIXTURES throughout! Formal dining room w/corner built-in cabinet; office with bay window with access to a full bathroom; 2-story great room with gas log fireplace, arched doorways, reclaimed hardwoods & loads of natural light; fabulous kitchen features granite counters, tile backsplash, island w/cook-top & seating, built-in oven & microwave, pantry, large informal eating area + a new fridge & dishwasher; cheery sunroom is located off the kitchen with access to the rear yard w/new fence, new landscaping, new concrete pad & path, and the finished storage building with heat/air; back inside the downstairs MSuite features more reclaimed hardwoods, walk-in closet with built-ins, dual vanities, jetted tub with tile surround and a walk-in tile shower; upstairs are 2 more bedrooms each having their own en-suite bathrooms; the finished bonus room is perfect for a playroom or craft room. This home is just what you want for your growing family! Call today and schedule your private tour!
Home Details
Home Type
- Single Family
Est. Annual Taxes
- $5,726
Year Built
- Built in 2001
Lot Details
- 0.64 Acre Lot
Parking
- 2 Car Attached Garage
- 2 Open Parking Spaces
Home Design
- Traditional Architecture
- Brick Exterior Construction
- Brick Foundation
- Composition Roof
- Vinyl Siding
Interior Spaces
- 3,284 Sq Ft Home
- 2-Story Property
Flooring
- Wood
- Carpet
Bedrooms and Bathrooms
- 3 Bedrooms
- Primary Bedroom on Main
- 4 Full Bathrooms
- Primary bathroom on main floor
Schools
- Wells Elementary School
- Toisnot Middle School
- Fike High School
Utilities
- Forced Air Heating and Cooling System
- Heat Pump System
Community Details
- No Home Owners Association
- Blairly Subdivision
Listing and Financial Details
- Assessor Parcel Number 3712852152.000
Map
Home Values in the Area
Average Home Value in this Area
Property History
| Date | Event | Price | Change | Sq Ft Price |
|---|---|---|---|---|
| 09/30/2024 09/30/24 | Sold | $575,000 | -1.7% | $175 / Sq Ft |
| 08/28/2024 08/28/24 | Pending | -- | -- | -- |
| 08/16/2024 08/16/24 | For Sale | $585,000 | +20.6% | $178 / Sq Ft |
| 07/31/2023 07/31/23 | Sold | $485,000 | 0.0% | $138 / Sq Ft |
| 05/03/2023 05/03/23 | Pending | -- | -- | -- |
| 05/01/2023 05/01/23 | For Sale | $485,000 | +26.0% | $138 / Sq Ft |
| 09/26/2018 09/26/18 | Sold | $385,000 | -2.5% | $110 / Sq Ft |
| 08/13/2018 08/13/18 | Pending | -- | -- | -- |
| 08/11/2018 08/11/18 | For Sale | $395,000 | +2.6% | $113 / Sq Ft |
| 04/08/2014 04/08/14 | Sold | $384,900 | -1.3% | $110 / Sq Ft |
| 02/27/2014 02/27/14 | Pending | -- | -- | -- |
| 02/25/2013 02/25/13 | For Sale | $389,900 | -- | $111 / Sq Ft |
Tax History
| Year | Tax Paid | Tax Assessment Tax Assessment Total Assessment is a certain percentage of the fair market value that is determined by local assessors to be the total taxable value of land and additions on the property. | Land | Improvement |
|---|---|---|---|---|
| 2024 | $3,042 | $511,250 | $56,000 | $455,250 |
| 2023 | $4,768 | $365,339 | $50,400 | $314,939 |
| 2022 | $4,768 | $365,339 | $50,400 | $314,939 |
| 2021 | $0 | $365,339 | $50,400 | $314,939 |
| 2020 | $4,768 | $365,339 | $50,400 | $314,939 |
| 2019 | $4,768 | $365,339 | $50,400 | $314,939 |
| 2018 | $0 | $365,339 | $50,400 | $314,939 |
| 2017 | $4,695 | $365,339 | $50,400 | $314,939 |
| 2016 | $4,651 | $361,955 | $50,400 | $311,555 |
| 2014 | $4,416 | $354,725 | $50,400 | $304,325 |
Mortgage History
| Date | Status | Loan Amount | Loan Type |
|---|---|---|---|
| Open | $460,750 | New Conventional | |
| Closed | $200,000 | Credit Line Revolving | |
| Closed | $385,000 | New Conventional | |
| Previous Owner | $219,900 | New Conventional | |
| Previous Owner | $300,000 | Credit Line Revolving |
Deed History
| Date | Type | Sale Price | Title Company |
|---|---|---|---|
| Warranty Deed | $385,000 | None Available | |
| Warranty Deed | $370,000 | None Available | |
| Warranty Deed | $15,000 | None Available | |
| Warranty Deed | -- | None Available | |
| Special Warranty Deed | -- | None Available |
Similar Homes in Wilson, NC
Source: Doorify MLS
MLS Number: 10047239
APN: 3712-85-2152.000
- 1306 Canal Dr NW
- 1423 Kenan St NW
- 300 Moye Ave NW
- 1305 Anderson St NW
- 1401 Anderson St
- 1401 Anderson St NW
- 1013 Azalea Ln NW
- 1305 Nash St NW
- 1003 Azalea Ln NW
- 615 Trinity Dr W
- 1509 Branch St NW
- 1005 Anderson St NW
- 1130 Azalea Ln NW
- 1606 Kenan St NW
- 1121 Vance St N
- 111 Lucas Ave N
- 905 Nash St NW
- 900 Hines St W
- 1002 Nash St N
- 1205 Gold St N
