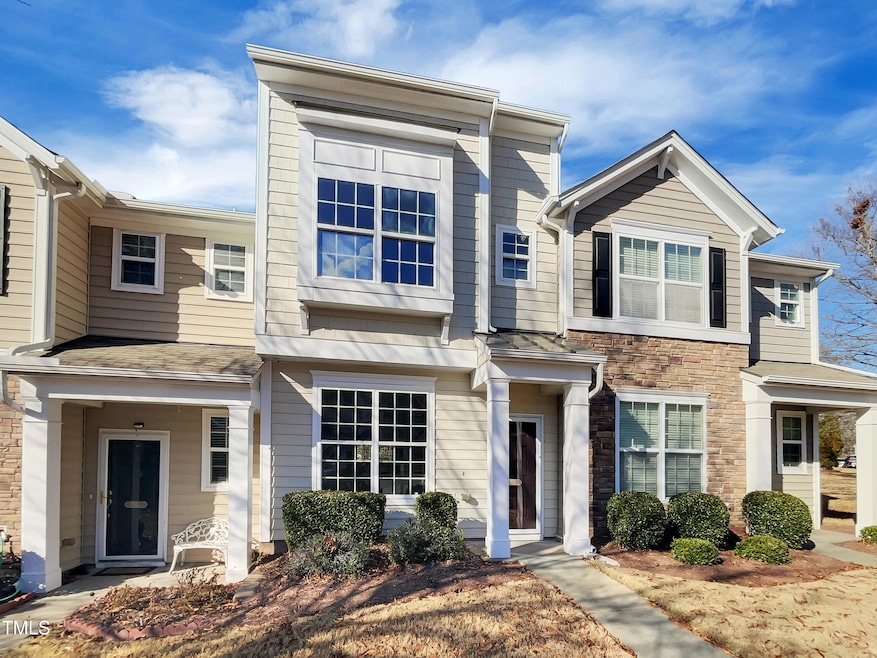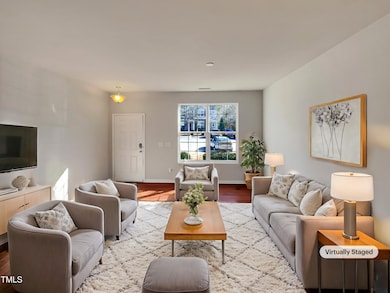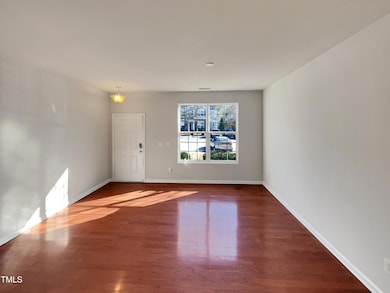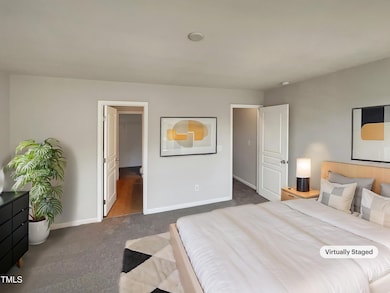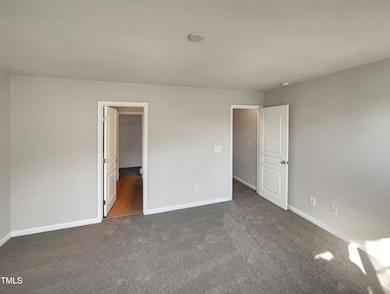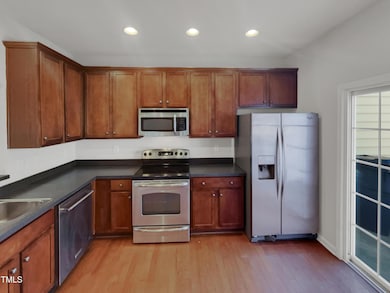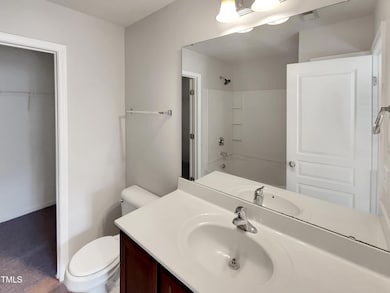
1302 Denmark Manor Dr Morrisville, NC 27560
Estimated payment $2,237/month
Highlights
- Traditional Architecture
- Wood Flooring
- Central Heating and Cooling System
- Parkside Elementary School Rated A
- Community Pool
About This Home
Welcome to a home that embraces simplicity and elegance. The neutral color paint scheme throughout provides a calming backdrop to your daily life. The kitchen, a chef's dream, is equipped with all stainless steel appliances. The primary bedroom is a retreat, boasting a spacious walk-in closet for your wardrobe. This property, with its thoughtfully designed features, promises a comfortable and stylish lifestyle. Discover your dream home here. This home has been virtually staged to illustrate its potential.
Open House Schedule
-
Friday, April 25, 20258:00 am to 7:00 pm4/25/2025 8:00:00 AM +00:004/25/2025 7:00:00 PM +00:00Agent will not be present at open houseAdd to Calendar
-
Saturday, April 26, 20258:00 am to 7:00 pm4/26/2025 8:00:00 AM +00:004/26/2025 7:00:00 PM +00:00Agent will not be present at open houseAdd to Calendar
Townhouse Details
Home Type
- Townhome
Est. Annual Taxes
- $3,525
Year Built
- Built in 2008
HOA Fees
- $138 Monthly HOA Fees
Home Design
- Traditional Architecture
- Slab Foundation
- Shingle Roof
- Composition Roof
- Vinyl Siding
Interior Spaces
- 1,372 Sq Ft Home
- 3-Story Property
Flooring
- Wood
- Carpet
Bedrooms and Bathrooms
- 2 Bedrooms
Parking
- 1 Parking Space
- 1 Open Parking Space
Schools
- Pleasant Grove Elementary School
- Alston Ridge Middle School
- Panther Creek High School
Additional Features
- 1,307 Sq Ft Lot
- Central Heating and Cooling System
Listing and Financial Details
- Assessor Parcel Number 0746.04545523 0370711
Community Details
Overview
- Association fees include unknown
- Shiloh Grove Community Association Inc. Association, Phone Number (910) 295-3791
- Shiloh Grove Subdivision
Recreation
- Community Pool
Map
Home Values in the Area
Average Home Value in this Area
Tax History
| Year | Tax Paid | Tax Assessment Tax Assessment Total Assessment is a certain percentage of the fair market value that is determined by local assessors to be the total taxable value of land and additions on the property. | Land | Improvement |
|---|---|---|---|---|
| 2024 | $3,089 | $352,507 | $95,000 | $257,507 |
| 2023 | $2,425 | $229,735 | $63,000 | $166,735 |
| 2022 | $2,339 | $229,735 | $63,000 | $166,735 |
| 2021 | $2,238 | $229,735 | $63,000 | $166,735 |
| 2020 | $2,225 | $229,735 | $63,000 | $166,735 |
| 2019 | $1,884 | $166,736 | $42,000 | $124,736 |
| 2018 | $1,774 | $166,736 | $42,000 | $124,736 |
| 2017 | $1,708 | $166,736 | $42,000 | $124,736 |
| 2016 | $1,672 | $157,768 | $50,000 | $107,768 |
| 2015 | $1,535 | $147,861 | $36,000 | $111,861 |
| 2014 | $1,464 | $147,861 | $36,000 | $111,861 |
Property History
| Date | Event | Price | Change | Sq Ft Price |
|---|---|---|---|---|
| 04/17/2025 04/17/25 | Price Changed | $324,000 | -1.2% | $236 / Sq Ft |
| 03/20/2025 03/20/25 | Price Changed | $328,000 | -0.9% | $239 / Sq Ft |
| 03/06/2025 03/06/25 | Price Changed | $331,000 | -1.8% | $241 / Sq Ft |
| 02/20/2025 02/20/25 | Price Changed | $337,000 | -2.0% | $246 / Sq Ft |
| 02/06/2025 02/06/25 | Price Changed | $344,000 | -0.3% | $251 / Sq Ft |
| 12/30/2024 12/30/24 | For Sale | $345,000 | -- | $251 / Sq Ft |
Deed History
| Date | Type | Sale Price | Title Company |
|---|---|---|---|
| Warranty Deed | $313,000 | None Listed On Document | |
| Warranty Deed | $233,000 | None Available | |
| Warranty Deed | $195,000 | None Available | |
| Warranty Deed | $150,000 | None Available | |
| Warranty Deed | $157,000 | None Available |
Mortgage History
| Date | Status | Loan Amount | Loan Type |
|---|---|---|---|
| Previous Owner | $186,400 | New Conventional | |
| Previous Owner | $172,800 | New Conventional | |
| Previous Owner | $142,500 | New Conventional | |
| Previous Owner | $148,932 | FHA | |
| Previous Owner | $153,602 | FHA |
Similar Homes in the area
Source: Doorify MLS
MLS Number: 10068579
APN: 0746.04-54-5523-000
- 1007 Denmark Manor Dr
- 1605 Grace Point Rd
- 503 Suffolk Green Ln Unit 169
- 204 Stockton Gorge Rd
- 1001 Hope Springs Ln
- 1632 Ferntree Ct
- 912 Jewel Stone Ln
- 1109 Forest Willow Ln
- 1005 Forest Willow Ln
- 219 Begen St
- 205 Begen St
- 237 Begen St
- 226 Begen St
- 1160 Craigmeade Dr
- 1220 Falcon Ridge Ln
- 248 Begen St
- 1029 Benay Rd
- 204 Concordia Woods Dr
- 105 Concordia Woods Dr
- 306 Meeting Hall Dr
