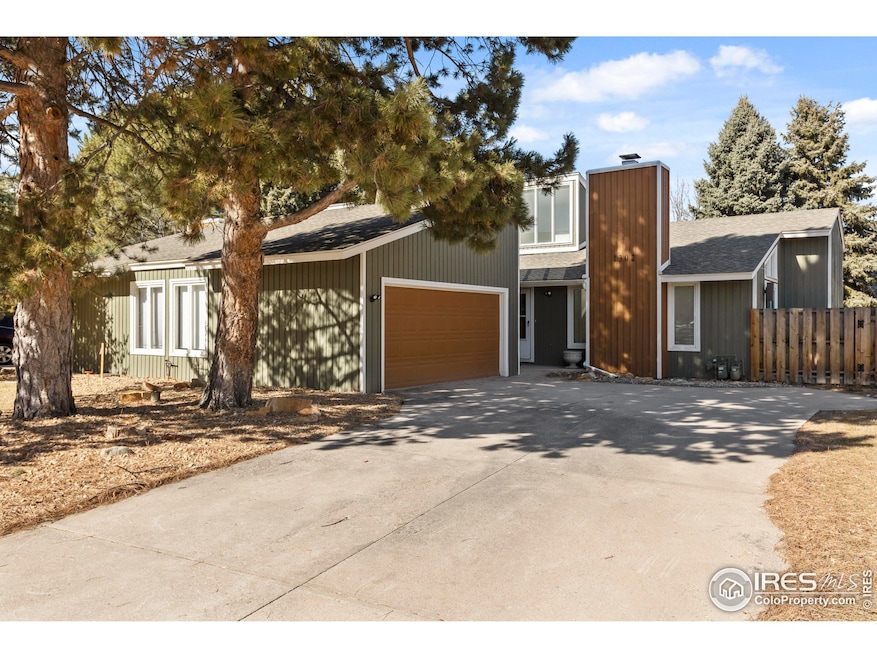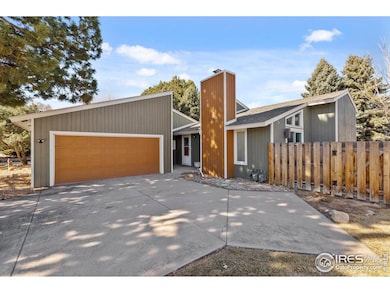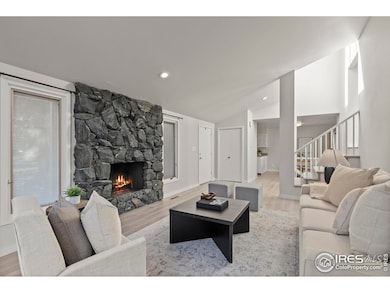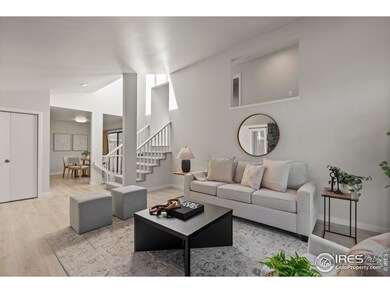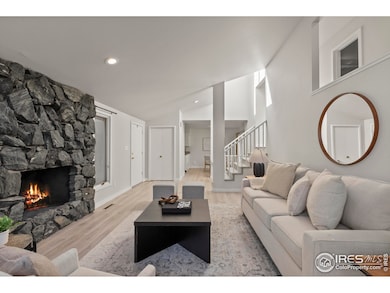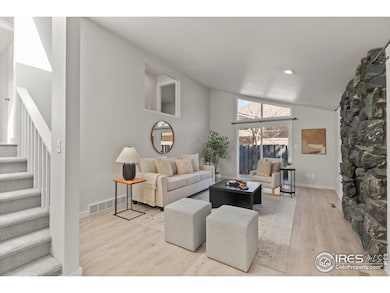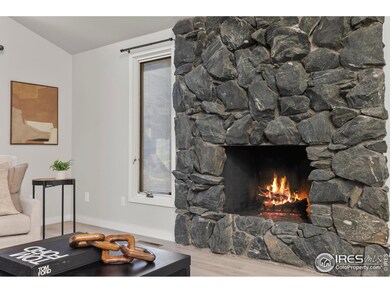
1302 Kirkwood Dr Fort Collins, CO 80525
Parkwood NeighborhoodEstimated payment $3,628/month
Highlights
- Open Floorplan
- Clubhouse
- Cathedral Ceiling
- Riffenburgh Elementary School Rated A-
- Contemporary Architecture
- End Unit
About This Home
Welcome to 1302 Kirkwood Dr, a beautifully updated 3-bedroom, 2-bath townhome style condo in the Parkwood subdivision! With vaulted ceilings and a stunning floor-to-ceiling stone fireplace in the living area, this home is full of warmth and character. Large windows bring in abundant natural light, and the upgraded flooring throughout the main level allows for a clean, modern aesthetic. This home features a private patio and yard space that can be fully fenced in which offers a peaceful retreat overlooking the lush green space to the rear and an additional patio off of the living room for convenient outdoor entertaining. The oversized attached garage provides plenty of storage, and recent updates make this home move-in ready. Located in the desirable Parkwood community, this neighborhood is full of character and features parks, access to the Power Trail, tennis courts, and a pool! Don't miss this fantastic opportunity-schedule your showing today!
Townhouse Details
Home Type
- Townhome
Year Built
- Built in 1974
Lot Details
- End Unit
- Partially Fenced Property
- Wood Fence
HOA Fees
- $75 Monthly HOA Fees
Parking
- 2 Car Attached Garage
Home Design
- Half Duplex
- Contemporary Architecture
- Wood Frame Construction
- Composition Roof
Interior Spaces
- 1,503 Sq Ft Home
- 3-Story Property
- Open Floorplan
- Cathedral Ceiling
- Skylights
- Window Treatments
- Living Room with Fireplace
- Dining Room
- Luxury Vinyl Tile Flooring
Kitchen
- Electric Oven or Range
- Microwave
- Dishwasher
Bedrooms and Bathrooms
- 3 Bedrooms
- Primary Bathroom is a Full Bathroom
Laundry
- Laundry on lower level
- Dryer
- Washer
Outdoor Features
- Balcony
- Patio
Schools
- Riffenburgh Elementary School
- Lesher Middle School
- Ft Collins High School
Utilities
- Forced Air Heating and Cooling System
Community Details
Overview
- Association fees include common amenities
- Parkwood Subdivision
Amenities
- Clubhouse
Recreation
- Tennis Courts
- Community Pool
- Park
Map
Home Values in the Area
Average Home Value in this Area
Property History
| Date | Event | Price | Change | Sq Ft Price |
|---|---|---|---|---|
| 03/06/2025 03/06/25 | For Sale | $539,900 | -- | $359 / Sq Ft |
Similar Homes in Fort Collins, CO
Source: IRES MLS
MLS Number: 1027836
- 1309 Kirkwood Dr Unit 504
- 1302 Kirkwood Dr
- 1315 Kirkwood Dr Unit 804
- 2020 Niagara Ct
- 1208 Teakwood Dr
- 1220 Teakwood Dr
- 1124 Parkwood Dr
- 2218 Tanglewood Dr
- 2207 Rollingwood Dr
- 1113 Parkwood Dr
- 2103 Creekwood Ct
- 1640 Kirkwood Dr Unit 2011
- 1649 Kirkwood Dr
- 925 Columbia Rd Unit 824
- 925 Columbia Rd Unit 111
- 925 Columbia Rd Unit 233
- 925 Columbia Rd Unit 122
- 2618 Brookwood Dr
- 1440 Edora Rd Unit 31
- 2606 Shadow Ct
