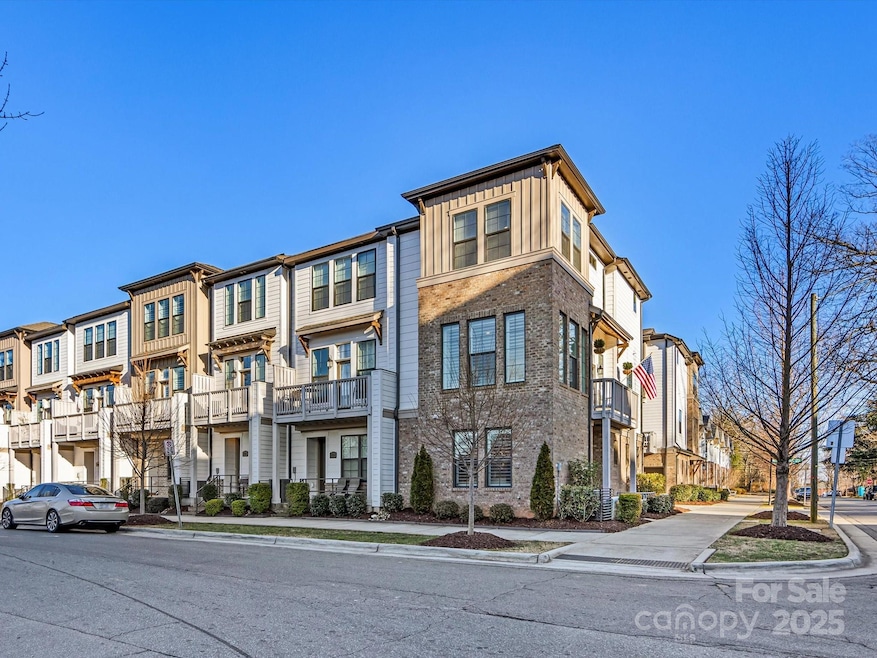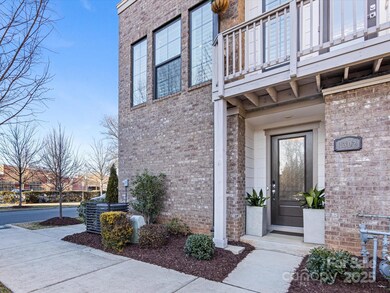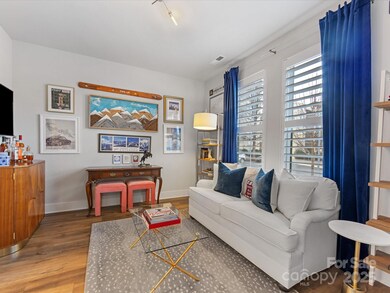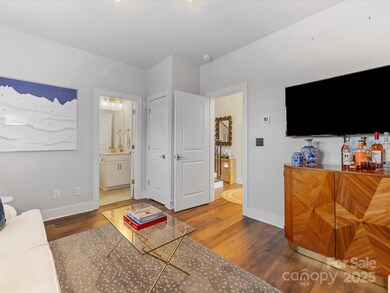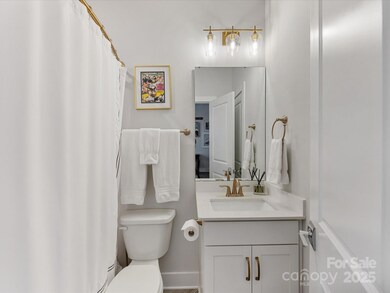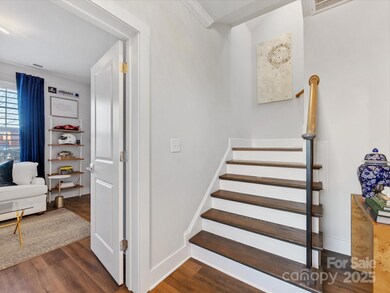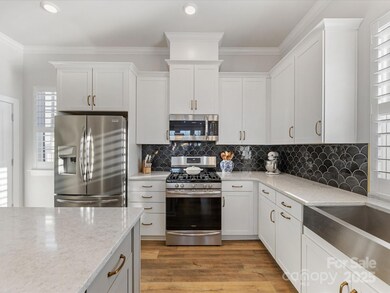
1302 Nandina St Charlotte, NC 28205
Commonwealth NeighborhoodHighlights
- Open Floorplan
- Balcony
- Walk-In Closet
- End Unit
- 2 Car Attached Garage
- 4-minute walk to Kilborne Park
About This Home
As of April 2025This immaculate townhome has all the beautiful finishes and style! The end unit is a prime location in the heart of Midwood and Chantilly. The ground level features a spacious, attached full 2 car garage, big enough for 2 SUVs. On the lower level there is also a full bedroom and full bath. Upstairs, you'll find a wide, open-concept living area, unusual for multi family living with a balcony that overlooks restaurants and shops. Large windows fill the space with natural light, while high-end finishes and thoughtful details elevate the home's aesthetic. The third level is dedicated to private bedrooms, including a primary suite with an ensuite bath and large walk in closet. Outside, you're just a short walk from a vibrant neighborhood packed with restaurants, parks, shopping and more, making it the perfect spot for anyone seeking convenience of in town living.
Last Agent to Sell the Property
Helen Adams Realty Brokerage Email: ellenkelly@helenadamsrealty.com License #290770

Townhouse Details
Home Type
- Townhome
Est. Annual Taxes
- $4,651
Year Built
- Built in 2020
HOA Fees
- $200 Monthly HOA Fees
Parking
- 2 Car Attached Garage
Home Design
- Brick Exterior Construction
- Slab Foundation
Interior Spaces
- 3-Story Property
- Open Floorplan
- Entrance Foyer
- Pull Down Stairs to Attic
- Laundry Room
Kitchen
- Gas Range
- Range Hood
- Microwave
- Dishwasher
- Kitchen Island
- Disposal
Flooring
- Laminate
- Tile
Bedrooms and Bathrooms
- 3 Bedrooms
- Split Bedroom Floorplan
- Walk-In Closet
Schools
- Oakhurst Steam Academy Elementary School
- Eastway Middle School
- Garinger High School
Utilities
- Central Air
- Heating System Uses Natural Gas
Additional Features
- Balcony
- End Unit
Community Details
- Mcclintock HOA
- Built by David Weekley
- The Mila
- Mandatory home owners association
Listing and Financial Details
- Assessor Parcel Number 129-017-23
Map
Home Values in the Area
Average Home Value in this Area
Property History
| Date | Event | Price | Change | Sq Ft Price |
|---|---|---|---|---|
| 04/01/2025 04/01/25 | Sold | $710,000 | -1.4% | $392 / Sq Ft |
| 02/13/2025 02/13/25 | Price Changed | $720,000 | -4.0% | $398 / Sq Ft |
| 01/31/2025 01/31/25 | For Sale | $750,000 | +32.7% | $415 / Sq Ft |
| 02/25/2021 02/25/21 | Sold | $565,000 | -1.7% | $305 / Sq Ft |
| 10/27/2020 10/27/20 | Pending | -- | -- | -- |
| 10/27/2020 10/27/20 | For Sale | $575,000 | -- | $311 / Sq Ft |
Tax History
| Year | Tax Paid | Tax Assessment Tax Assessment Total Assessment is a certain percentage of the fair market value that is determined by local assessors to be the total taxable value of land and additions on the property. | Land | Improvement |
|---|---|---|---|---|
| 2023 | $4,651 | $607,700 | $200,000 | $407,700 |
| 2022 | $3,761 | $385,600 | $165,000 | $220,600 |
| 2021 | $3,761 | $385,600 | $165,000 | $220,600 |
| 2020 | $1,592 | $165,000 | $165,000 | $0 |
| 2019 | $1,592 | $165,000 | $165,000 | $0 |
Mortgage History
| Date | Status | Loan Amount | Loan Type |
|---|---|---|---|
| Open | $568,000 | New Conventional | |
| Closed | $568,000 | New Conventional | |
| Previous Owner | $565,000 | New Conventional |
Deed History
| Date | Type | Sale Price | Title Company |
|---|---|---|---|
| Warranty Deed | $710,000 | None Listed On Document | |
| Warranty Deed | $710,000 | None Listed On Document | |
| Deed | -- | None Listed On Document | |
| Warranty Deed | $565,000 | Investors Title Company |
Similar Homes in Charlotte, NC
Source: Canopy MLS (Canopy Realtor® Association)
MLS Number: 4217459
APN: 129-017-23
- 2116 Mcclintock Rd
- 2221 Commonwealth Ave
- 1611 Central Ave Unit 406
- 1922 Hamorton Place
- 2125 Shenandoah Ave
- 1824 Hall Ave
- 1331 Thomas Ave
- 2013 Hamorton Place
- 1511 Landis Ave
- 1505 Landis Ave
- 2309 Shenandoah Ave
- 2015 Chesterfield Ave
- 2400 Commonwealth Ave
- 2131 Bay St
- 1631 Fulton Ave
- 2208 Bay St
- 1648 Tippah Ave
- 2117 Laburnum Ave
- 2115 Laburnum Ave
- 700 Clement Ave
