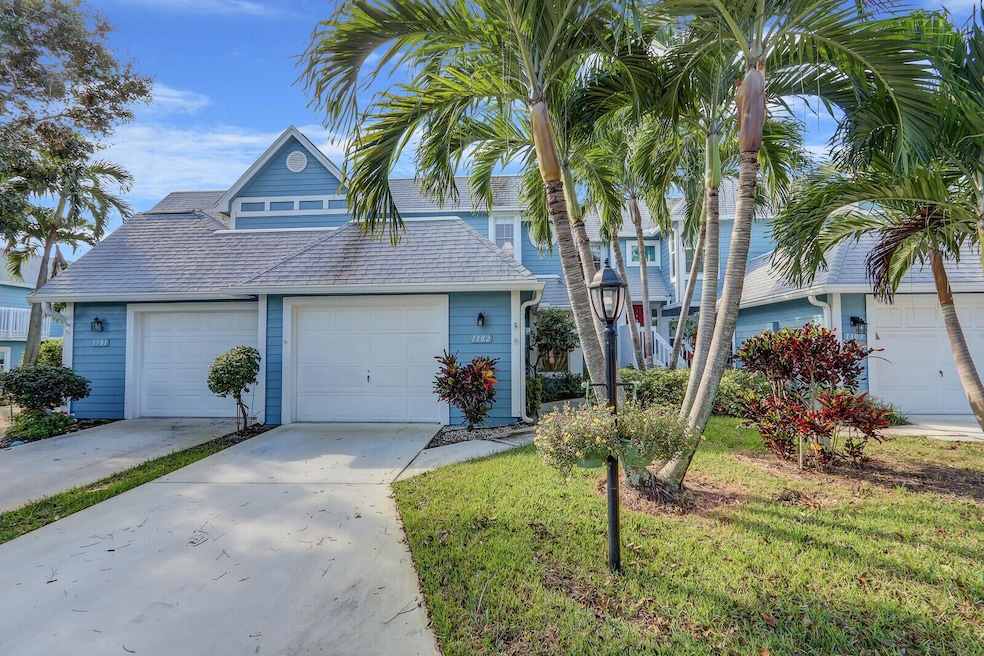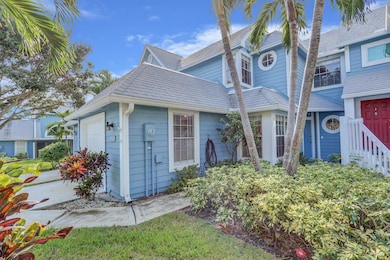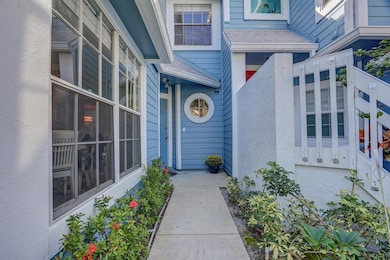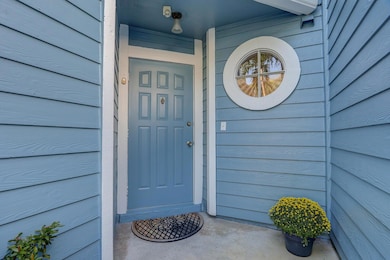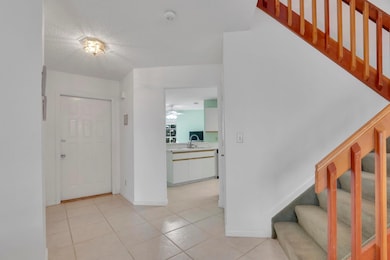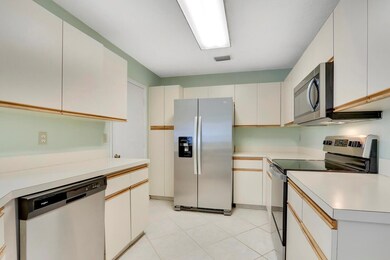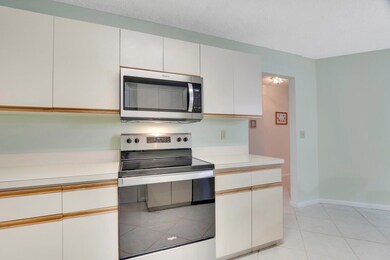
1302 Ocean Dunes Cir Jupiter, FL 33477
The Bluffs NeighborhoodEstimated payment $4,932/month
Highlights
- Gated Community
- Vaulted Ceiling
- Garden View
- William T. Dwyer High School Rated A-
- Wood Flooring
- Community Pool
About This Home
Experience the beachside lifestyle with this highly desirable floor plan, featuring the primary suite conveniently located on the first floor for easy access. Enjoy single story living with primary suite on main floor and guests rooms located upstairs! This meticulously maintained townhome, owned by the original owner, includes a one-car garage, a spacious upstairs loft area, and vaulted ceilings in the living room and primary suite.This townhome is the lowest priced 3 bedroom in the community- allowing buyers the opportunity to renovate to their unique preferences and style. All kitchen appliances were replaced in 2022, including the washer and dryer. Additional upgrades include new wood blinds on the windows and an updated electrical panel completed in 2023.
Townhouse Details
Home Type
- Townhome
Est. Annual Taxes
- $2,137
Year Built
- Built in 1988
HOA Fees
- $875 Monthly HOA Fees
Parking
- 1 Car Attached Garage
- Garage Door Opener
- Driveway
Home Design
- Frame Construction
- Shingle Roof
- Composition Roof
Interior Spaces
- 1,762 Sq Ft Home
- 2-Story Property
- Vaulted Ceiling
- Blinds
- Entrance Foyer
- Family Room
- Formal Dining Room
- Garden Views
- Security Gate
Kitchen
- Breakfast Area or Nook
- Electric Range
- Microwave
- Dishwasher
Flooring
- Wood
- Carpet
- Ceramic Tile
Bedrooms and Bathrooms
- 3 Bedrooms
- Walk-In Closet
- Dual Sinks
Laundry
- Laundry in Garage
- Washer and Dryer
Schools
- Lighthouse Elementary School
- Independence Middle School
- William T. Dwyer High School
Utilities
- Central Heating and Cooling System
- Electric Water Heater
- TV Antenna
Additional Features
- Patio
- 2,130 Sq Ft Lot
Listing and Financial Details
- Assessor Parcel Number 30434120140360020
- Seller Considering Concessions
Community Details
Overview
- Association fees include management, common areas, cable TV, insurance, ground maintenance, security
- Villas Of Ocean Dunes 4 Subdivision
Recreation
- Tennis Courts
- Community Basketball Court
- Pickleball Courts
- Bocce Ball Court
- Community Pool
- Trails
Pet Policy
- Pets Allowed
Security
- Resident Manager or Management On Site
- Gated Community
Map
Home Values in the Area
Average Home Value in this Area
Tax History
| Year | Tax Paid | Tax Assessment Tax Assessment Total Assessment is a certain percentage of the fair market value that is determined by local assessors to be the total taxable value of land and additions on the property. | Land | Improvement |
|---|---|---|---|---|
| 2024 | $2,193 | $185,516 | -- | -- |
| 2023 | $2,137 | $180,113 | $0 | $0 |
| 2022 | $2,504 | $174,867 | $0 | $0 |
| 2021 | $2,475 | $169,774 | $0 | $0 |
| 2020 | $2,469 | $167,430 | $0 | $0 |
| 2019 | $2,433 | $163,666 | $0 | $0 |
| 2018 | $2,301 | $160,614 | $0 | $0 |
| 2017 | $2,289 | $157,310 | $0 | $0 |
| 2016 | $2,286 | $154,074 | $0 | $0 |
| 2015 | $2,342 | $153,003 | $0 | $0 |
| 2014 | $2,370 | $151,789 | $0 | $0 |
Property History
| Date | Event | Price | Change | Sq Ft Price |
|---|---|---|---|---|
| 10/17/2024 10/17/24 | For Sale | $695,000 | -- | $394 / Sq Ft |
Similar Homes in Jupiter, FL
Source: BeachesMLS
MLS Number: R11029242
APN: 30-43-41-20-14-036-0020
- 1222 Ocean Dunes Cir
- 1421 Ocean Dunes Cir
- 1406 Ocean Dunes Cir
- 1409 Ocean Dunes Cir
- 1410 Ocean Dunes Cir
- 210 Ocean Dunes Cir
- 1119 Ocean Dunes Cir
- 213 Ocean Dunes Cir
- 1102 Ocean Dunes Cir
- 1406 14th Ct
- 617 Ocean Dunes Cir
- 228 Ocean Dunes Cir
- 1108 Ocean Dunes Cir
- 128 Ocean Dunes Cir
- 1307 13th Ct
- 301 Ocean Dunes Cir
- 605 Ocean Dunes Cir
- 1523 15th Ct
- 1159 11th Ct
- 111 Ocean Dunes Cir
