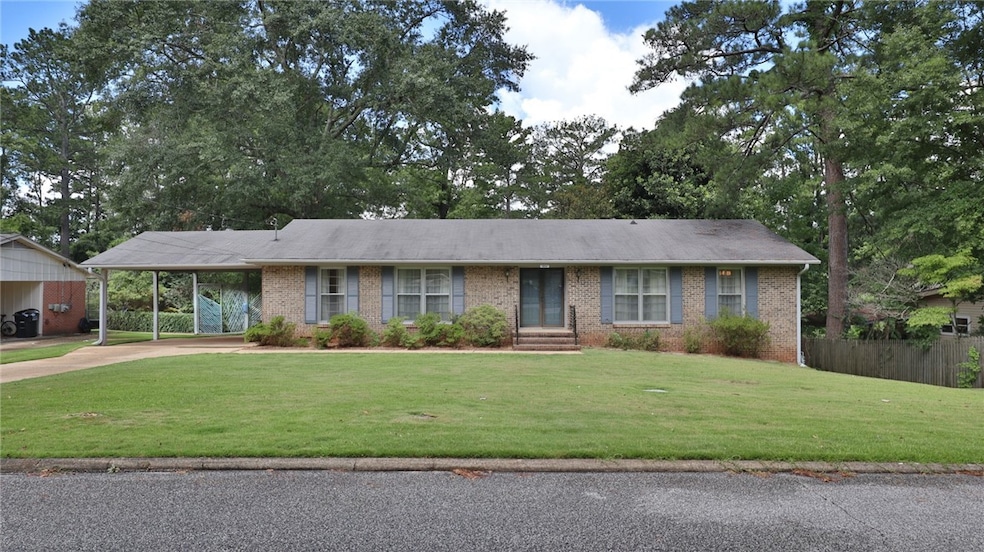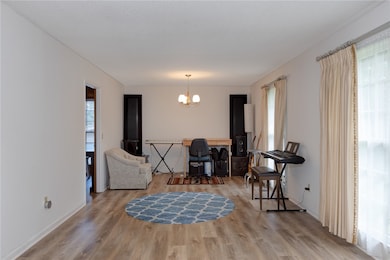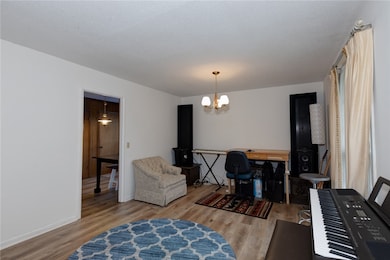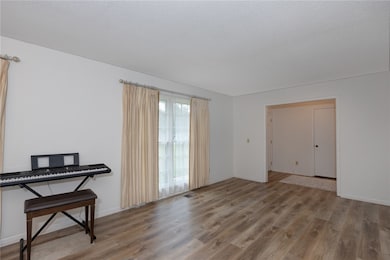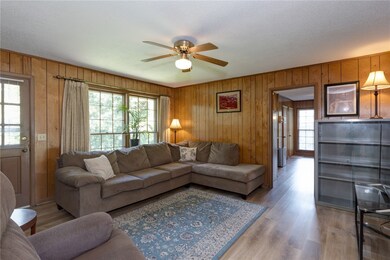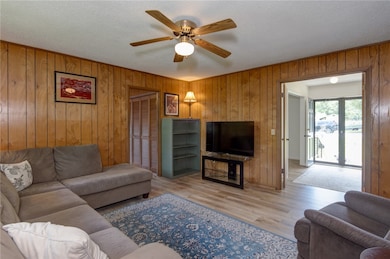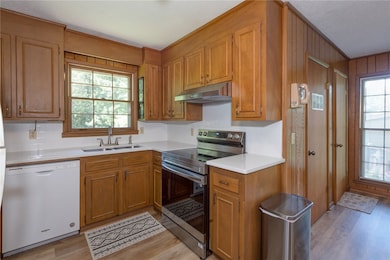
1302 Pinedale Dr Opelika, AL 36801
Highlights
- Wood Flooring
- No HOA
- Separate Outdoor Workshop
- Opelika High School Rated A-
- Formal Dining Room
- Front Porch
About This Home
As of September 2024Welcome home! This inviting ranch-style home perfectly blends comfort with modern updates. Inside, you'll find a newly remodeled kitchen with an updated backsplash, a sleek new stove, and gleaming quartz countertops. The three bedrooms feature plush new carpeting, while the entire home is freshly painted in warm, neutral colors and boasts new LVP flooring throughout the primary living areas. The spacious basement offers extra storage or can be transformed into an entertainment area or exercise room. Outside, the expansive backyard, complete with mature landscaping and a large walk-in storage shop, provides a beautiful retreat for relaxation and outdoor enjoyment.
Home Details
Home Type
- Single Family
Est. Annual Taxes
- $963
Year Built
- Built in 1973
Lot Details
- 0.37 Acre Lot
- Partially Fenced Property
Parking
- 2 Carport Spaces
Home Design
- Brick Veneer
Interior Spaces
- 1-Story Property
- Paneling
- Ceiling Fan
- Window Treatments
- Formal Dining Room
- Wood Flooring
Kitchen
- Eat-In Kitchen
- Electric Range
- Stove
- Dishwasher
- Disposal
Bedrooms and Bathrooms
- 3 Bedrooms
- 2 Full Bathrooms
Laundry
- Dryer
- Washer
Basement
- Walk-Out Basement
- Crawl Space
Outdoor Features
- Separate Outdoor Workshop
- Outdoor Storage
- Front Porch
Schools
- Jeter/Morris Elementary And Middle School
Utilities
- Cooling Available
- Heat Pump System
- Cable TV Available
Community Details
- No Home Owners Association
- Brookwood Subdivision
Map
Home Values in the Area
Average Home Value in this Area
Property History
| Date | Event | Price | Change | Sq Ft Price |
|---|---|---|---|---|
| 09/13/2024 09/13/24 | Sold | $270,000 | -3.6% | $156 / Sq Ft |
| 08/12/2024 08/12/24 | Pending | -- | -- | -- |
| 07/31/2024 07/31/24 | Price Changed | $280,000 | -1.8% | $162 / Sq Ft |
| 07/10/2024 07/10/24 | For Sale | $285,000 | +5.6% | $165 / Sq Ft |
| 05/17/2024 05/17/24 | Sold | $270,000 | +3.9% | $156 / Sq Ft |
| 04/05/2024 04/05/24 | Pending | -- | -- | -- |
| 04/04/2024 04/04/24 | For Sale | $259,900 | -- | $150 / Sq Ft |
Tax History
| Year | Tax Paid | Tax Assessment Tax Assessment Total Assessment is a certain percentage of the fair market value that is determined by local assessors to be the total taxable value of land and additions on the property. | Land | Improvement |
|---|---|---|---|---|
| 2024 | $1,269 | $27,276 | $5,200 | $22,076 |
| 2023 | $1,269 | $25,708 | $5,200 | $20,508 |
| 2022 | $964 | $20,858 | $5,200 | $15,658 |
| 2021 | $895 | $19,381 | $4,250 | $15,131 |
| 2020 | $838 | $18,208 | $4,250 | $13,958 |
| 2019 | $800 | $17,388 | $4,250 | $13,138 |
| 2018 | $0 | $16,000 | $0 | $0 |
| 2015 | -- | $15,100 | $0 | $0 |
| 2014 | -- | $15,100 | $0 | $0 |
Similar Homes in Opelika, AL
Source: Lee County Association of REALTORS®
MLS Number: 170861
APN: 10-03-06-4-000-052.000
- 1412 Scott St
- 1306 Claire St
- 402 Highland Ave
- 204 Preston Ct
- 56 Samford Ave
- 408 Etowah Ave
- 108 Dover St
- 806 Lily Ct
- 1865 Morning Glory Dr
- 1728 Hidden Lakes Dr
- 700 7th Ave
- 1310 Gwen Mill Dr
- 1500 Gwen Mill Dr
- 0 Rocky Brook Rd Unit 173340
- 0 Rocky Brook Rd Unit 172618
- 5 Avenue A
- 0 County Road 188 Unit 172991
- 414 N 8th St
- 300 N 8th St
- 124 Merlin St
